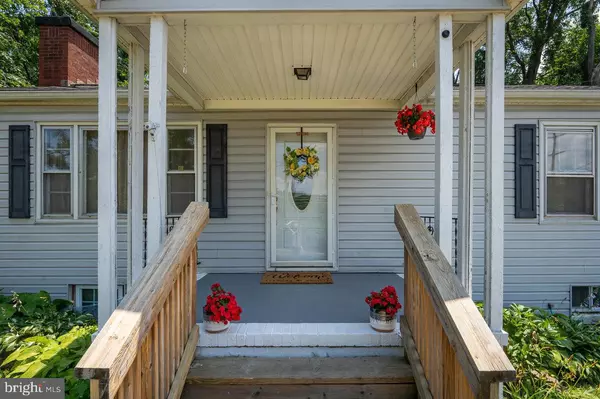$215,000
$228,900
6.1%For more information regarding the value of a property, please contact us for a free consultation.
1312 E MAIN ST Luray, VA 22835
3 Beds
2 Baths
1,798 SqFt
Key Details
Sold Price $215,000
Property Type Single Family Home
Sub Type Detached
Listing Status Sold
Purchase Type For Sale
Square Footage 1,798 sqft
Price per Sqft $119
Subdivision Town Of Luray
MLS Listing ID VAPA2003698
Sold Date 08/26/24
Style Ranch/Rambler
Bedrooms 3
Full Baths 2
HOA Y/N N
Abv Grd Liv Area 999
Originating Board BRIGHT
Year Built 1959
Annual Tax Amount $1,395
Tax Year 2024
Lot Size 0.300 Acres
Acres 0.3
Property Description
Centrally located on Main Street in the Town of Luray, this inviting 3-bedroom, 2-full bathroom home offers a perfect blend of comfort and convenience. Spanning nearly 2,000 square feet in size, this home features a finished basement, screened-in porch, and detached carport. When entering the home, you will be greeted by a cozy living area adorned with a gas fireplace, hardwood floors, and expansive windows which provide plentiful sunlight throughout the home. The adjacent kitchen boasts a dining area that flows seamlessly into the cozy screened-in porch for hours of entertaining and enjoying the outdoors. Downstairs contains another full bathroom and primary suite, as well as additional storage areas. The property is zoned B-1 allowing for multiple possible uses. With high-speed internet, public water/sewer, and weekly trash collection while being only a short distance from everything the Town of Luray has to offer, this home offers the perfect balance of suburban tranquility and urban accessibility. Make this property your new home today!
Location
State VA
County Page
Zoning B1
Rooms
Basement Outside Entrance, Partially Finished, Workshop
Main Level Bedrooms 2
Interior
Interior Features Attic, Carpet, Combination Kitchen/Dining, Entry Level Bedroom, Kitchen - Eat-In, Bathroom - Stall Shower, Bathroom - Tub Shower, Wood Floors
Hot Water Electric
Heating Heat Pump(s)
Cooling Heat Pump(s)
Flooring Hardwood, Carpet, Tile/Brick, Vinyl
Fireplaces Number 2
Fireplaces Type Brick, Gas/Propane
Equipment Refrigerator, Dishwasher, Oven/Range - Electric, Microwave
Fireplace Y
Appliance Refrigerator, Dishwasher, Oven/Range - Electric, Microwave
Heat Source Electric, Propane - Leased
Laundry Basement
Exterior
Garage Spaces 2.0
Carport Spaces 2
Fence Rear, Chain Link
Utilities Available Propane
Water Access N
View Mountain
Roof Type Shingle
Street Surface Paved
Accessibility None
Road Frontage City/County
Total Parking Spaces 2
Garage N
Building
Lot Description Landscaping, Rear Yard
Story 1
Foundation Block
Sewer Public Sewer
Water Public
Architectural Style Ranch/Rambler
Level or Stories 1
Additional Building Above Grade, Below Grade
Structure Type Dry Wall
New Construction N
Schools
Elementary Schools Luray
Middle Schools Luray
High Schools Luray
School District Page County Public Schools
Others
Pets Allowed Y
Senior Community No
Tax ID 42A6 1 29
Ownership Fee Simple
SqFt Source Estimated
Security Features Smoke Detector
Acceptable Financing Cash, Conventional, FHA, USDA, VA
Horse Property N
Listing Terms Cash, Conventional, FHA, USDA, VA
Financing Cash,Conventional,FHA,USDA,VA
Special Listing Condition Standard
Pets Allowed No Pet Restrictions
Read Less
Want to know what your home might be worth? Contact us for a FREE valuation!

Our team is ready to help you sell your home for the highest possible price ASAP

Bought with Ram Kumar Mishra • Spring Hill Real Estate, LLC.






