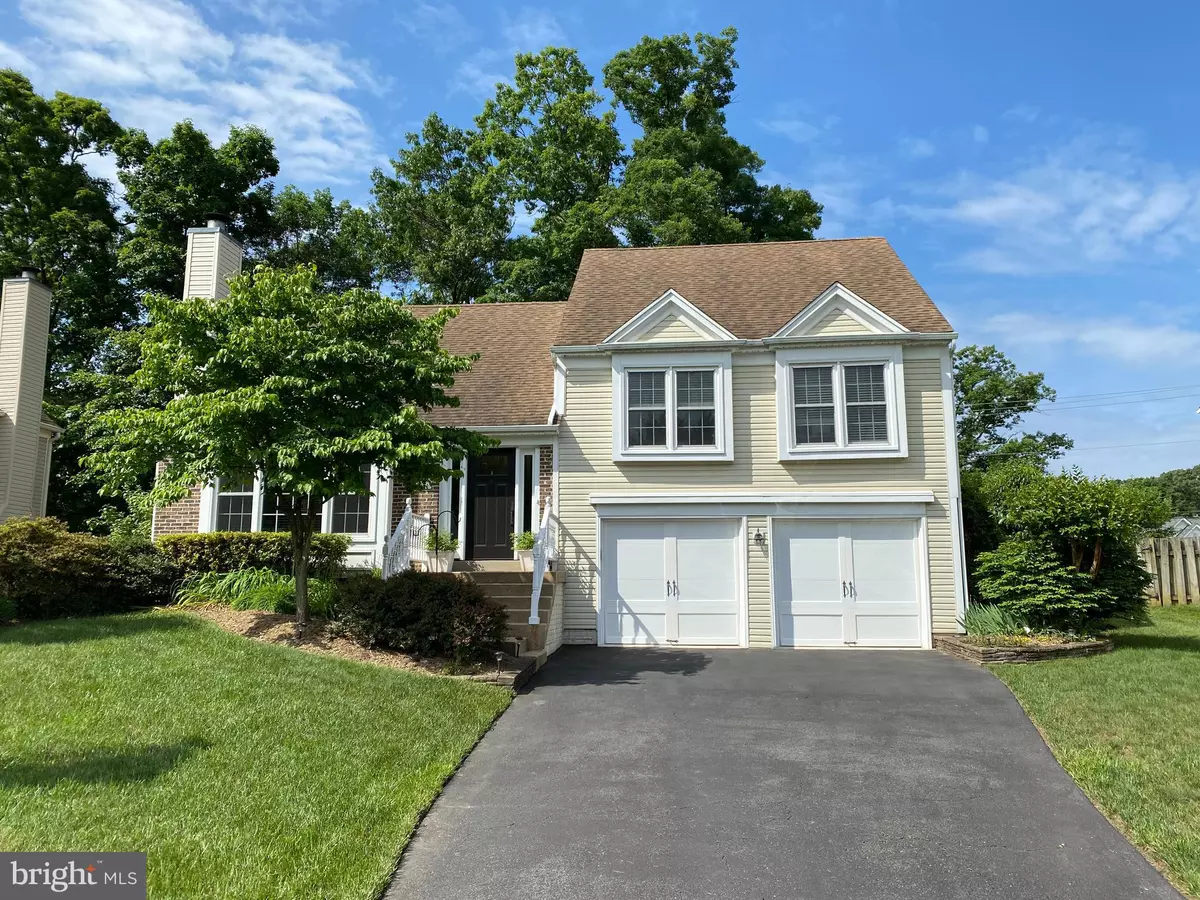$870,000
$889,950
2.2%For more information regarding the value of a property, please contact us for a free consultation.
7806 BLUE JASMINE CT Springfield, VA 22153
5 Beds
3 Baths
2,202 SqFt
Key Details
Sold Price $870,000
Property Type Single Family Home
Sub Type Detached
Listing Status Sold
Purchase Type For Sale
Square Footage 2,202 sqft
Price per Sqft $395
Subdivision Afton Glen
MLS Listing ID VAFX2181784
Sold Date 08/30/24
Style Split Level
Bedrooms 5
Full Baths 3
HOA Fees $59/mo
HOA Y/N Y
Abv Grd Liv Area 1,302
Originating Board BRIGHT
Year Built 1985
Annual Tax Amount $8,594
Tax Year 2024
Lot Size 10,725 Sqft
Acres 0.25
Property Description
Welcome to 7806 Blue Jasmine Court, a stunningly upgraded Revere model sited on a quiet cul-de-sac lot backing to trees in Springfield’s popular Afton Glen. With beautiful landscaping, a driveway just sealed, distinctive garage doors and front door, this contemporary split level has outstanding curb appeal. Inside, each space has been thoughtfully designed and superbly executed. The fabulous great room showcases wood floors, a classic fireplace and soaring vaulted ceiling. The kitchen level has hardwoods everywhere except the baths. A bay window and five recessed lights add light and cheer to the eat-in chef’s kitchen with its rich cabinetry with brushed nickel hardware, classy stainless slate-finished appliances, Corian counters, and island with lots of storage and overhang for bar stool seating. Step from the kitchen into the awesome sunroom/screened porch, with walls of windows and skylights making this a super-inviting place to be. From there you have access to the Trex deck with steps descending to the impressive paver patio area - all private and all with great views of nature. Under the sun room is a large room with outside access that could be an amazing workshop or studio. The upper level has 3 bedrooms, 2 with box-bay windows. In the spacious owner’s suite windows overlook trees and the renovated owner’s bath has a modern tile floor with insets, shower with striking floor-to ceiling tile and a deep-soaking free-standing tub surrounded by more custom tilework. The hall bath, and the full bath on the lower level have also been stylishly reimagined with sleek, tasteful finishes. The lower level features elegant wide-plank ceramic tile floors, the 4th bedroom with 2 double-windows and a cool barn-style door, the third full bath, a swanky laundry room with lovely cabinetry, hardware and a utility sink and the delightful office/5th bedroom with exterior access. This home is all-neutral and ready to move into. The garage even has a climate-controlled crawl space for extra storage. All this plus an enviable location just off the Fairfax County Parkway and very close to Metro, all commuter routes, shopping and restaurants!
Location
State VA
County Fairfax
Zoning 303
Rooms
Basement Walkout Level
Interior
Interior Features Ceiling Fan(s), Combination Kitchen/Dining, Floor Plan - Open, Kitchen - Gourmet, Kitchen - Island, Recessed Lighting, Skylight(s)
Hot Water Natural Gas
Heating Forced Air
Cooling Central A/C
Fireplaces Number 1
Equipment Built-In Microwave, Dishwasher, Disposal, Dryer, Exhaust Fan, Extra Refrigerator/Freezer, Humidifier, Icemaker, Refrigerator, Stainless Steel Appliances, Stove, Washer
Fireplace Y
Appliance Built-In Microwave, Dishwasher, Disposal, Dryer, Exhaust Fan, Extra Refrigerator/Freezer, Humidifier, Icemaker, Refrigerator, Stainless Steel Appliances, Stove, Washer
Heat Source Natural Gas
Exterior
Exterior Feature Deck(s), Patio(s), Porch(es), Screened
Parking Features Additional Storage Area, Garage - Front Entry, Garage Door Opener
Garage Spaces 2.0
Amenities Available Common Grounds, Tot Lots/Playground, Jog/Walk Path
Water Access N
Accessibility None
Porch Deck(s), Patio(s), Porch(es), Screened
Attached Garage 2
Total Parking Spaces 2
Garage Y
Building
Story 3
Foundation Permanent
Sewer Public Sewer
Water Public
Architectural Style Split Level
Level or Stories 3
Additional Building Above Grade, Below Grade
New Construction N
Schools
Elementary Schools Sangster
Middle Schools Lake Braddock Secondary School
High Schools Lake Braddock
School District Fairfax County Public Schools
Others
Senior Community No
Tax ID 0981 15 0005
Ownership Fee Simple
SqFt Source Assessor
Special Listing Condition Standard
Read Less
Want to know what your home might be worth? Contact us for a FREE valuation!

Our team is ready to help you sell your home for the highest possible price ASAP

Bought with Jennifer D Young • Keller Williams Chantilly Ventures, LLC







