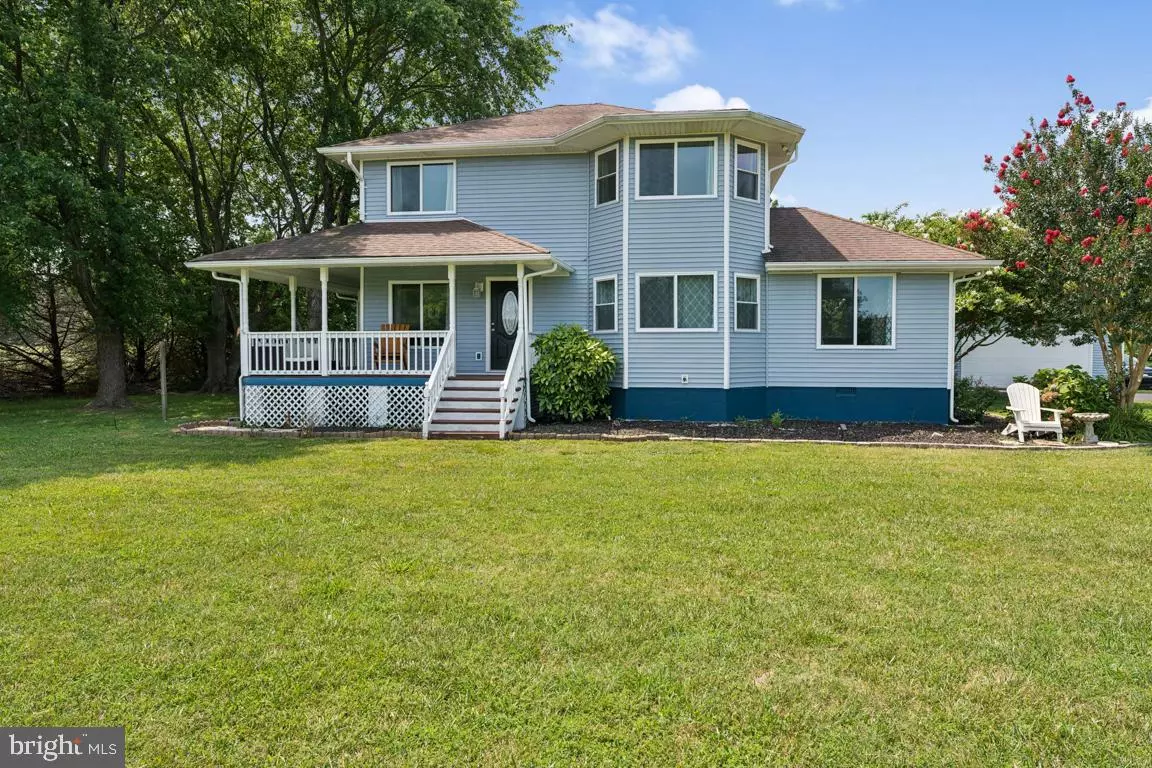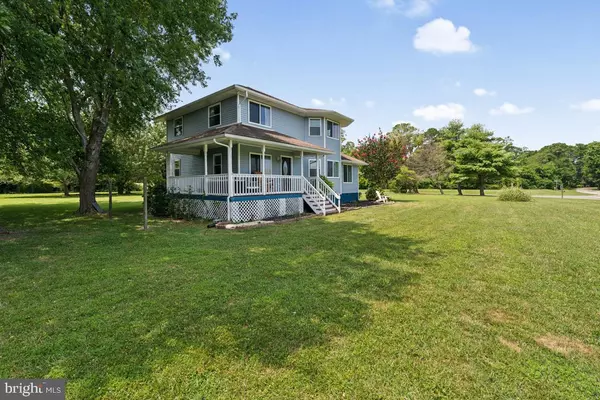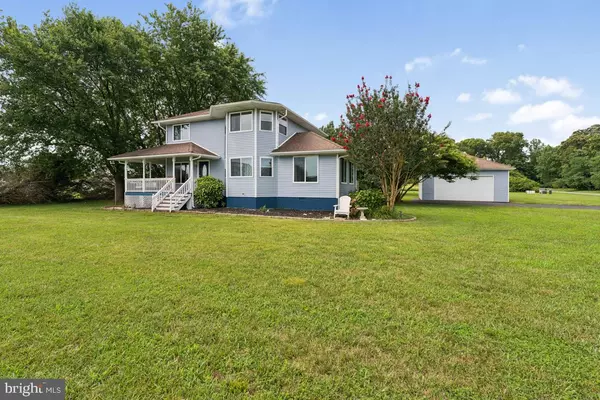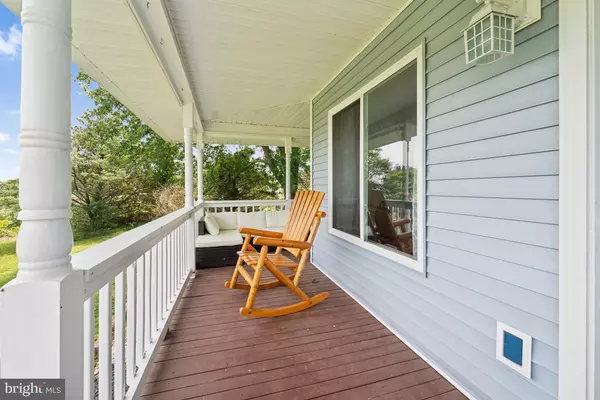$400,000
$450,000
11.1%For more information regarding the value of a property, please contact us for a free consultation.
29 PRESLEY DRIVE Heathsville, VA 22473
3 Beds
3 Baths
1,776 SqFt
Key Details
Sold Price $400,000
Property Type Single Family Home
Sub Type Detached
Listing Status Sold
Purchase Type For Sale
Square Footage 1,776 sqft
Price per Sqft $225
Subdivision Potomac Bay Estates
MLS Listing ID VANV2001228
Sold Date 09/06/24
Style Farmhouse/National Folk
Bedrooms 3
Full Baths 2
Half Baths 1
HOA Fees $52/ann
HOA Y/N Y
Abv Grd Liv Area 1,776
Originating Board BRIGHT
Year Built 1997
Annual Tax Amount $844
Tax Year 2024
Lot Size 1.110 Acres
Acres 1.11
Property Description
Discover Waterfront Living in Potomac Bay Estates! Welcome to this charming waterfront community boasting a community dock, boat ramp, sandy beach, and picnic area. This idyllic setting offers breathtaking views of the Potomac River and Presley Creek, perfect for observing wildlife and stunning sunsets. This spacious updated corner lot home sits on over an acre of land and features 3 beds, 2.5 baths and a 2-car garage with ample storage. Enjoy the outdoors on the expansive front and side decks, ideal for entertaining. Inside, discover a freshly painted interior and exterior. The bright living room is perfect for unwinding, while the dining room offers an elegant space for meals. The sunroom, bathed in natural light through its expansive windows, is an ideal space for entertaining guests or peaceful relaxation. The country kitchen includes a pantry and convenient utility room. A half bathroom is located on the main level. The primary bedroom offers water views and a private ensuite with dual sinks, shower, and ample closet space. Two additional bedrooms share a full bathroom. Recent updates in 2022 over $100K include new vinyl sidings, vinyl windows, exterior doors, asphalt driveway, white kitchen cabinets, granite countertops, stainless steel appliances, all bathrooms, luxury vinyl plank floorings throughout, washer/dryer, tankless water heater, HVAC system, light fixtures, fresh paint throughout. Experience the epitome of waterfront living in Potomac Bay Estates.
Location
State VA
County Northumberland
Zoning R1
Rooms
Other Rooms Living Room, Dining Room, Primary Bedroom, Bedroom 2, Bedroom 3, Kitchen, Breakfast Room, Sun/Florida Room, Laundry, Half Bath
Interior
Hot Water Instant Hot Water, Tankless, Electric
Heating Heat Pump(s), Forced Air
Cooling Central A/C, Programmable Thermostat
Heat Source Electric
Laundry Main Floor
Exterior
Exterior Feature Deck(s), Porch(es), Wrap Around
Parking Features Additional Storage Area
Garage Spaces 2.0
Amenities Available Picnic Area, Pier/Dock, Water/Lake Privileges, Boat Ramp
Water Access Y
Water Access Desc Boat - Length Limit,Fishing Allowed,Private Access,Boat - Powered
View Garden/Lawn, Trees/Woods, River
Accessibility None
Porch Deck(s), Porch(es), Wrap Around
Total Parking Spaces 2
Garage Y
Building
Story 2
Foundation Crawl Space, Permanent
Sewer Private Septic Tank
Water Private/Community Water
Architectural Style Farmhouse/National Folk
Level or Stories 2
Additional Building Above Grade
New Construction N
Schools
Elementary Schools Northumberland
Middle Schools Northumberland
High Schools Northumberland
School District Northumberland County Public Schools
Others
HOA Fee Include Water
Senior Community No
Tax ID 19481001
Ownership Fee Simple
SqFt Source Estimated
Security Features Main Entrance Lock
Special Listing Condition Standard
Read Less
Want to know what your home might be worth? Contact us for a FREE valuation!

Our team is ready to help you sell your home for the highest possible price ASAP

Bought with NON MEMBER • Non Subscribing Office







