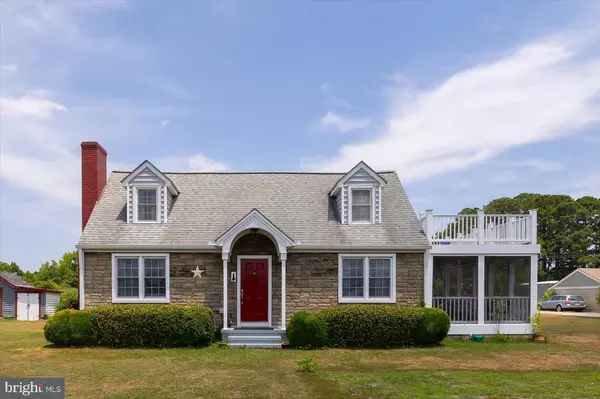$255,000
$264,999
3.8%For more information regarding the value of a property, please contact us for a free consultation.
667 FERRY Heathsville, VA 22473
3 Beds
2 Baths
1,512 SqFt
Key Details
Sold Price $255,000
Property Type Single Family Home
Sub Type Detached
Listing Status Sold
Purchase Type For Sale
Square Footage 1,512 sqft
Price per Sqft $168
Subdivision Hacks Neck
MLS Listing ID VANV2001196
Sold Date 09/12/24
Style Cape Cod
Bedrooms 3
Full Baths 2
HOA Y/N N
Abv Grd Liv Area 1,512
Originating Board BRIGHT
Year Built 1952
Annual Tax Amount $983
Tax Year 2023
Lot Size 1.020 Acres
Acres 1.02
Property Description
Leave the city life behind and head to the quaint town of Heathsville and head over to 667 Ferry Road. You will quickly realize that THIS is the one.
The Cape Cod style floorplan is one of the most sought-after home styles. With its steep gable roof, dormers and symmetrical features, you are beckoned by the beauty of the home. Centrally situated on its level one-acre lot with fields to the front and back. You have water views of Ellyson Creek that lead out to the Little Wicomico. You will also see plenty of Birds, rabbits, deer (and fish if you desire!!!!!). The seller is working on a wild meadow in the front portion of the yard to add a landscaping feature, come add your touch. There is a shed on the property and a whole home generator.
As you enter the home, you will see features like the stunning oak color luxury vinyl flooring though out, tile, a lot of windows for natural light, French doors to the two-tiered deck, brick fireplace, beautiful staircase, decorative molding and a main level bedroom.
There is a large kitchen that has stainless steel appliances, plenty of cabinets and counter space. This center hub leads into the formal dining room, the layout makes entertaining easy. In the dining Room, you will find the French doors that lead out to the covered screened portion of the two-tiered deck. You will spend many days and evenings out there enjoying the Virginia weather, listening to the sounds of nature and enjoying the views out there!
The living room has a gas fireplace with mantel and is flanked by two windows: adding even more charm to the room. This level also has a bedroom, full bathroom with tub/shower, an office/sitting room that houses the washer and dryer, and a rear exit. There is an unfinished partial basement that holds the sump pump and hot water heater.
As you go up the winsome staircase you will see more of those cape cod features that we enjoy like the layout, the ceilings, extra storage closets and dormers bringing in more natural light. One of the bedrooms opens to the top deck. This deck provides captivating wide views of fields, water views, and so much other natural beauty. The other upstairs bedroom is the primary with a huge en suite. It includes a separate shower, tub, dual sinks, plenty of space, and a view over the rear landscape to the water.
Remember, water is all around 667 Ferry Road – head to one end and take the Sunnybank Ferry, or head over to Vir Mar beach for some fun! Ease of access to local artisans, beaches, boat landings, fresh seafood, breweries, fresh produce and food, fishing, camping, wildlife. A peaceful and quiet lifestyle awaits you! You will NOT find many stop lights, fast food or large chains. But you may find a really great place to call home.
Location
State VA
County Northumberland
Zoning RESIDENTIAL
Rooms
Other Rooms Living Room, Dining Room, Bedroom 2, Bedroom 3, Kitchen, Basement, Bedroom 1, Office, Bathroom 2, Full Bath, Screened Porch
Basement Daylight, Partial, Interior Access, Unfinished
Main Level Bedrooms 1
Interior
Interior Features Attic, Ceiling Fan(s), Crown Moldings, Dining Area, Entry Level Bedroom, Floor Plan - Traditional, Formal/Separate Dining Room, Bathroom - Soaking Tub, Bathroom - Stall Shower, Bathroom - Tub Shower, Upgraded Countertops
Hot Water Electric
Heating Central
Cooling Central A/C
Flooring Luxury Vinyl Plank, Tile/Brick
Fireplaces Number 1
Fireplaces Type Brick, Gas/Propane, Mantel(s), Screen
Equipment Built-In Microwave, Dryer, Stove, Washer, Water Heater
Furnishings Partially
Fireplace Y
Appliance Built-In Microwave, Dryer, Stove, Washer, Water Heater
Heat Source Electric
Laundry Has Laundry, Main Floor, Washer In Unit, Dryer In Unit
Exterior
Exterior Feature Porch(es), Enclosed, Deck(s)
Garage Spaces 6.0
Utilities Available Electric Available, Phone Available, Propane
Water Access N
View Garden/Lawn, Pasture
Roof Type Shingle
Accessibility None
Porch Porch(es), Enclosed, Deck(s)
Total Parking Spaces 6
Garage N
Building
Lot Description Cleared, Front Yard, Level, Rear Yard, Road Frontage, Rural, SideYard(s)
Story 3
Foundation Permanent
Sewer On Site Septic
Water Well
Architectural Style Cape Cod
Level or Stories 3
Additional Building Above Grade
Structure Type Dry Wall
New Construction N
Schools
School District Northumberland County Public Schools
Others
Senior Community No
Tax ID 29-0-5-0-5-0
Ownership Fee Simple
SqFt Source Estimated
Acceptable Financing Cash, Conventional, FHA, VA, USDA
Horse Property N
Listing Terms Cash, Conventional, FHA, VA, USDA
Financing Cash,Conventional,FHA,VA,USDA
Special Listing Condition Standard
Read Less
Want to know what your home might be worth? Contact us for a FREE valuation!

Our team is ready to help you sell your home for the highest possible price ASAP

Bought with Non Member • Metropolitan Regional Information Systems, Inc.







