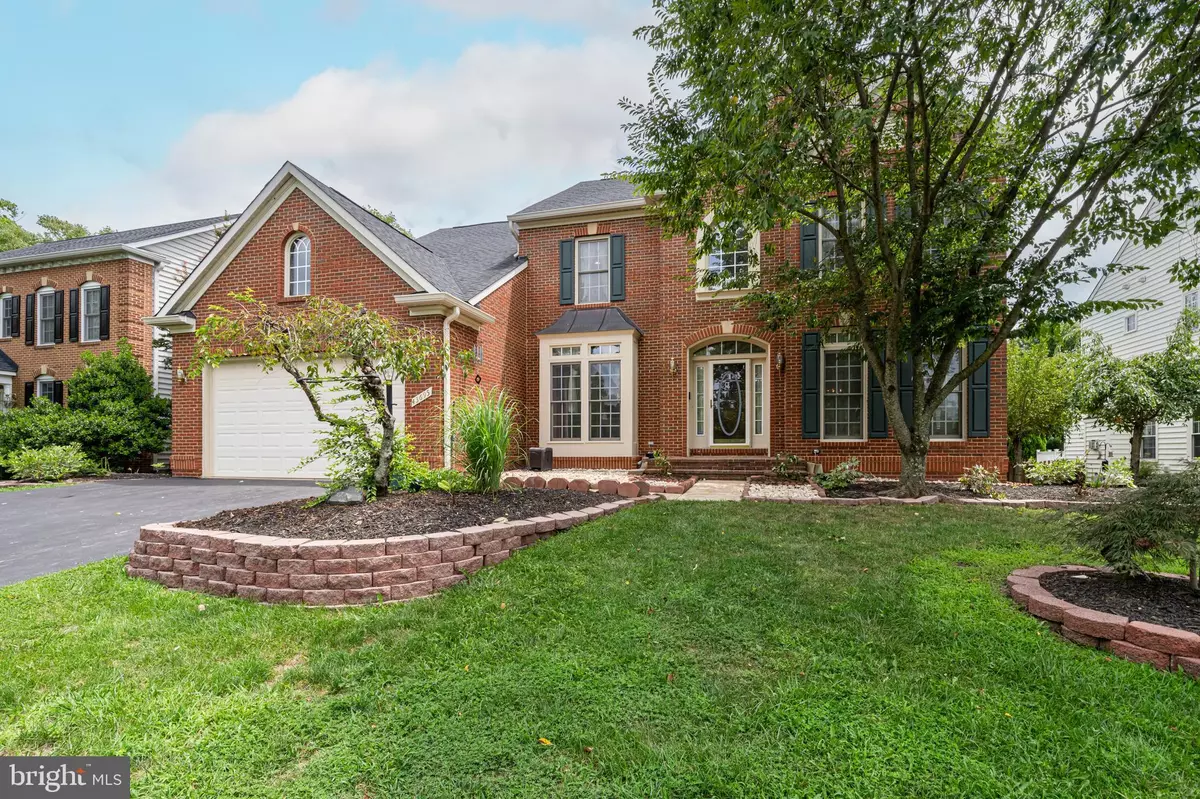$1,020,000
$1,088,000
6.3%For more information regarding the value of a property, please contact us for a free consultation.
43695 GALLITZIN LN Chantilly, VA 20152
5 Beds
5 Baths
4,762 SqFt
Key Details
Sold Price $1,020,000
Property Type Single Family Home
Sub Type Detached
Listing Status Sold
Purchase Type For Sale
Square Footage 4,762 sqft
Price per Sqft $214
Subdivision South Riding
MLS Listing ID VALO2076586
Sold Date 09/16/24
Style Colonial
Bedrooms 5
Full Baths 3
Half Baths 2
HOA Fees $107/mo
HOA Y/N Y
Abv Grd Liv Area 3,495
Originating Board BRIGHT
Year Built 2000
Annual Tax Amount $9,042
Tax Year 2024
Lot Size 0.280 Acres
Acres 0.28
Property Description
No open house Saturday, 8/17th **Welcome Home To Your Stunning South Riding Home ** Lovely 3 Level Spacious Colonial 2 Car Garage Home 5 BR & 3.5 Full baths with almost 5,000 sq ft. ** The roof was replaced in 2016. ** Featuring a great open floor plan and a screened-in porch ** 4 feet extension family room on all 3 levels, beautifully maintained, almost the entire 2 upper levels have gleaming hardwood floors except the primary BR. Brick Front Home In The Heart Of South Riding Neighborhood ** Spectacular View From Living Room to The Front Open Green Space ** Three Levels Of Luxury With 4 Bedrooms And 2 Baths On Upper Level, And 1 Bedroom W/ Full Bath On Lower Level With Extra Storage Space. The Main Level Boasts A Large Office, a Large Sunroom, A Formal Living Room, a Formal Dining Room with/ detailed Crown Molding & Chair rails, Kitchen Showcases Beautiful Cherry Cabinets, a Large Center Island, And a Walk-in Pantry. A Spacious, Renovated, Fully Finished Walk-out Basement Is A Versatile Space With A Full Bath, 5th Bedroom, Recreation Area, Stunning Fireplace, Storage Room, Basement Play Area + Workout Room, And The Option To Create A Full Bar, Office/Den, Or Theater Room. The Possibilities Are Endless! Plenty Of Outside Enjoyment With Screened Rear Porch, Fenced Yard, Lovely Backyard Fountain, Several Abundant Fruit-producing Trees, Beautifully Landscaped Property All Around, & More!! Freshly Painted And Waiting for The Perfect Family To Make It Your Own. This Premier Property Is Ideally Situated Within Walking Distance Of Top-rated Schools And Is Part Of A Community Teeming With Amenities. South Riding Offers More Than Just A Neighborhood; It Provides A Lifestyle. Residents Enjoy Access To Community Pools, Miles Of Walking And Biking Trails, Grocery Stores, And Shopping Centers. Convenient Quick Access To Major Routes Such As Braddock Road, Loudoun County Parkway, Route 50, And Route 28, Making It Easy To Connect To All Major Employment Hubs And Social Amenities In Northern Virginia. Don't Miss This Opportunity To Experience Resort-style Living In The Heart Of South Riding. Dreams Of A Perfect Home In An Unbeatable Location Can Come True—schedule Your Visit Today!
Location
State VA
County Loudoun
Zoning PDH4
Rooms
Other Rooms Living Room, Dining Room, Primary Bedroom, Bedroom 2, Bedroom 3, Bedroom 4, Bedroom 5, Kitchen, Family Room, Library, Foyer, Sun/Florida Room, Laundry, Recreation Room, Solarium, Storage Room, Bathroom 1, Bathroom 2, Bathroom 3, Primary Bathroom
Basement Daylight, Full, Fully Finished, Walkout Stairs, Sump Pump
Interior
Hot Water Natural Gas
Heating Forced Air
Cooling Central A/C
Fireplaces Number 1
Equipment Built-In Microwave, Dryer, Exhaust Fan, Extra Refrigerator/Freezer, Intercom, Refrigerator, Stove, Washer, Dishwasher, Disposal
Furnishings No
Fireplace Y
Window Features Casement,Double Pane,Skylights,Screens
Appliance Built-In Microwave, Dryer, Exhaust Fan, Extra Refrigerator/Freezer, Intercom, Refrigerator, Stove, Washer, Dishwasher, Disposal
Heat Source Natural Gas
Laundry Basement, Has Laundry
Exterior
Parking Features Garage - Front Entry, Garage Door Opener, Oversized
Garage Spaces 8.0
Amenities Available Club House, Common Grounds, Golf Course Membership Available, Jog/Walk Path, Party Room, Pool - Outdoor, Tot Lots/Playground, Basketball Courts, Tennis Courts
Water Access N
Accessibility Other
Attached Garage 2
Total Parking Spaces 8
Garage Y
Building
Story 2
Foundation Block, Brick/Mortar, Concrete Perimeter
Sewer Public Sewer
Water Public
Architectural Style Colonial
Level or Stories 2
Additional Building Above Grade, Below Grade
New Construction N
Schools
Elementary Schools Little River
Middle Schools J. Michael Lunsford
High Schools Freedom
School District Loudoun County Public Schools
Others
HOA Fee Include Pool(s),Trash,Common Area Maintenance,Management,Snow Removal
Senior Community No
Tax ID 098159220000
Ownership Fee Simple
SqFt Source Assessor
Special Listing Condition Standard
Read Less
Want to know what your home might be worth? Contact us for a FREE valuation!

Our team is ready to help you sell your home for the highest possible price ASAP

Bought with Bishuddha Dahal • Samson Properties






