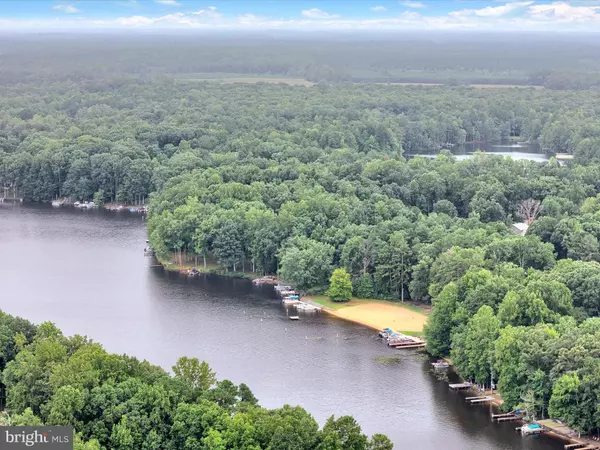$335,000
$330,000
1.5%For more information regarding the value of a property, please contact us for a free consultation.
2 MONROE CV Ruther Glen, VA 22546
3 Beds
2 Baths
1,348 SqFt
Key Details
Sold Price $335,000
Property Type Single Family Home
Sub Type Detached
Listing Status Sold
Purchase Type For Sale
Square Footage 1,348 sqft
Price per Sqft $248
Subdivision Lake Caroline
MLS Listing ID VACV2006472
Sold Date 10/04/24
Style Ranch/Rambler
Bedrooms 3
Full Baths 2
HOA Fees $134/ann
HOA Y/N Y
Abv Grd Liv Area 1,348
Originating Board BRIGHT
Year Built 1998
Annual Tax Amount $1,472
Tax Year 2023
Lot Size 0.710 Acres
Acres 0.71
Property Description
Enjoy the privacy and peaceful setting of this well maintained home on a 0.7 acre cul-de-sac lot in Lake Caroline! You will love the large Family Room with beautiful and newer hardwood floors, the spacious Kitchen with a newer vinyl floor, and the generously sized Owner's Suite with newer carpet and an attached bath with a new walk-in shower. The NEW heat pump will keep you comfortable for years to come! The country front porch is a perfect place to relax in rocking chairs, and the rear deck is where you will want to entertain your guests on summer evenings. Both the front and rear yards are large enough for gardening plus most any outdoor recreational activity. The driveway was just paved a few years ago and offers easy access and plenty of parking. You will always have enough storage room with the detached shed and the attic that is mostly floored. And don't forget about the wonderful Lake Caroline amenities, including access to a swimming pool, tennis courts, pickleball courts, basketball courts, a clubhouse, and 24/7 security. Plus, there are two sandy beaches and nine recreation areas, providing lake access for swimming, boating, and fishing. Water activities are available to all residents via two marinas. Schedule your showing today!
Location
State VA
County Caroline
Zoning R1
Rooms
Other Rooms Dining Room, Primary Bedroom, Bedroom 2, Kitchen, Family Room, Laundry, Bathroom 2, Bathroom 3, Primary Bathroom
Main Level Bedrooms 3
Interior
Interior Features Wood Floors, Window Treatments, Bathroom - Tub Shower, Primary Bath(s), Pantry, Kitchen - Eat-In, Dining Area, Crown Moldings, Ceiling Fan(s), Carpet, Built-Ins, Attic
Hot Water Electric
Heating Heat Pump(s)
Cooling Central A/C
Flooring Hardwood, Ceramic Tile, Carpet, Luxury Vinyl Tile, Vinyl
Equipment Built-In Microwave, Dishwasher, Dryer - Electric, Oven/Range - Electric, Refrigerator, Washer, Water Heater
Fireplace N
Appliance Built-In Microwave, Dishwasher, Dryer - Electric, Oven/Range - Electric, Refrigerator, Washer, Water Heater
Heat Source Electric
Exterior
Amenities Available Beach, Common Grounds, Lake, Pool - Outdoor, Tot Lots/Playground, Water/Lake Privileges, Picnic Area, Boat Ramp, Basketball Courts, Club House, Gated Community, Tennis Courts
Water Access Y
Water Access Desc Fishing Allowed,Boat - Powered,Public Access,Public Beach,Swimming Allowed
View Trees/Woods
Accessibility None
Garage N
Building
Lot Description Cul-de-sac, Backs to Trees, Level, Partly Wooded
Story 1
Foundation Crawl Space
Sewer On Site Septic
Water Public
Architectural Style Ranch/Rambler
Level or Stories 1
Additional Building Above Grade, Below Grade
Structure Type Dry Wall
New Construction N
Schools
Elementary Schools Lewis And Clark
Middle Schools Caroline
High Schools Caroline
School District Caroline County Public Schools
Others
HOA Fee Include Common Area Maintenance,Pool(s),Security Gate
Senior Community No
Tax ID 67A2-1-744
Ownership Fee Simple
SqFt Source Estimated
Special Listing Condition Standard
Read Less
Want to know what your home might be worth? Contact us for a FREE valuation!

Our team is ready to help you sell your home for the highest possible price ASAP

Bought with Liz Dubrule • Berkshire Hathaway HomeServices PenFed Realty







