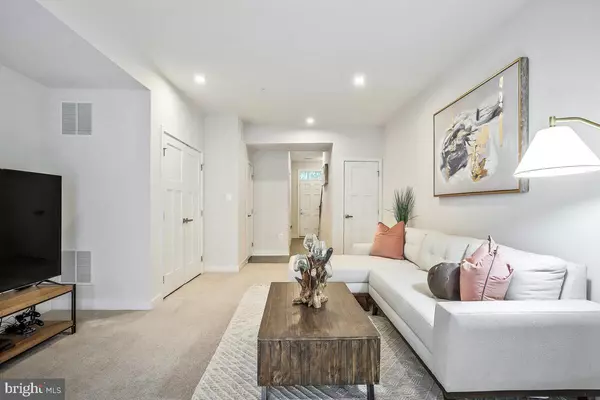$440,000
$440,000
For more information regarding the value of a property, please contact us for a free consultation.
6613 BALLENGER RUN BLVD Frederick, MD 21703
3 Beds
3 Baths
1,920 SqFt
Key Details
Sold Price $440,000
Property Type Townhouse
Sub Type Interior Row/Townhouse
Listing Status Sold
Purchase Type For Sale
Square Footage 1,920 sqft
Price per Sqft $229
Subdivision Ballenger Run
MLS Listing ID MDFR2053140
Sold Date 10/14/24
Style Colonial,Traditional
Bedrooms 3
Full Baths 3
HOA Fees $152/mo
HOA Y/N Y
Abv Grd Liv Area 1,920
Originating Board BRIGHT
Year Built 2019
Annual Tax Amount $4,240
Tax Year 2024
Lot Size 1,600 Sqft
Acres 0.04
Property Description
Looking for New Construction, without the wait! Welcome to Ballenger Run! Offering a contemporary layout, with a first floor bedroom or flexible space that can be used as a positive work from home space. This home is loaded with upgrades including a 4 foot bump out extension creating more space in the primary suite, kitchen and lower level recreational spaces and so much more! You have to see it in person to appreciate this Move-In-Ready beauty and it's waiting for you! This 3-level home featuring , 3 bedrooms, 3 full bathrooms and plenty of space and light to enjoy has a mix of hard surface flooring and fresh carpet! Unique features in this home include an entry level bedroom/flex space with connected hall bath, laundry room on the upstairs bedroom level, recess lighting throughout and so much more. Easy access to major commuter routes and minutes to Downtown Fredrick; schools, parks, retail make this home a great investment for now and later. Schedule your showing today!
Location
State MD
County Frederick
Zoning R
Rooms
Other Rooms Dining Room, Primary Bedroom, Bedroom 2, Bedroom 3, Kitchen, Foyer, Breakfast Room, Great Room, Laundry, Recreation Room, Utility Room, Bonus Room, Primary Bathroom, Full Bath
Basement Rear Entrance, Sump Pump, Fully Finished, Full, Walkout Level
Main Level Bedrooms 1
Interior
Interior Features Family Room Off Kitchen, Kitchen - Island, Primary Bath(s), Floor Plan - Open, Breakfast Area, Carpet, Ceiling Fan(s), Dining Area, Entry Level Bedroom, Pantry, Recessed Lighting, Upgraded Countertops
Hot Water Natural Gas, Tankless
Heating Forced Air
Cooling Central A/C
Flooring Carpet, Luxury Vinyl Plank, Ceramic Tile
Equipment Dishwasher, Disposal, Exhaust Fan, Icemaker, Oven - Self Cleaning, Oven/Range - Gas, Refrigerator, Dryer, Washer, Water Dispenser, Built-In Microwave, Built-In Range, Stainless Steel Appliances
Furnishings No
Fireplace N
Window Features Insulated,Screens
Appliance Dishwasher, Disposal, Exhaust Fan, Icemaker, Oven - Self Cleaning, Oven/Range - Gas, Refrigerator, Dryer, Washer, Water Dispenser, Built-In Microwave, Built-In Range, Stainless Steel Appliances
Heat Source Natural Gas
Laundry Upper Floor
Exterior
Exterior Feature Deck(s)
Garage Spaces 6.0
Utilities Available Electric Available, Sewer Available, Water Available, Other, Natural Gas Available
Amenities Available Bike Trail, Common Grounds, Community Center, Jog/Walk Path, Pool - Outdoor, Tot Lots/Playground
Water Access N
View Street, Other
Roof Type Shingle
Accessibility None
Porch Deck(s)
Road Frontage City/County, HOA
Total Parking Spaces 6
Garage N
Building
Lot Description Other, Front Yard, Backs - Open Common Area
Story 3
Foundation Slab, Concrete Perimeter
Sewer Public Sewer
Water Public
Architectural Style Colonial, Traditional
Level or Stories 3
Additional Building Above Grade, Below Grade
Structure Type 9'+ Ceilings,Dry Wall
New Construction N
Schools
Elementary Schools Call School Board
Middle Schools Call School Board
High Schools Call School Board
School District Frederick County Public Schools
Others
Pets Allowed Y
HOA Fee Include Lawn Maintenance,Snow Removal,Trash,Common Area Maintenance,Pool(s),Recreation Facility
Senior Community No
Tax ID 1128594031
Ownership Fee Simple
SqFt Source Assessor
Acceptable Financing Cash, FHA, Conventional, VA, Other
Horse Property N
Listing Terms Cash, FHA, Conventional, VA, Other
Financing Cash,FHA,Conventional,VA,Other
Special Listing Condition Standard
Pets Allowed No Pet Restrictions
Read Less
Want to know what your home might be worth? Contact us for a FREE valuation!

Our team is ready to help you sell your home for the highest possible price ASAP

Bought with Amy Diggs • Keller Williams Realty Centre






