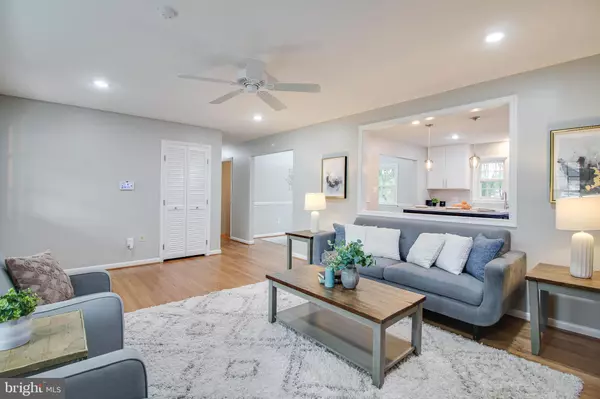$605,000
$594,440
1.8%For more information regarding the value of a property, please contact us for a free consultation.
5521 MONTGOMERY RD Ellicott City, MD 21043
3 Beds
2 Baths
1,624 SqFt
Key Details
Sold Price $605,000
Property Type Single Family Home
Sub Type Detached
Listing Status Sold
Purchase Type For Sale
Square Footage 1,624 sqft
Price per Sqft $372
Subdivision None Available
MLS Listing ID MDHW2044814
Sold Date 10/18/24
Style Ranch/Rambler
Bedrooms 3
Full Baths 2
HOA Y/N N
Abv Grd Liv Area 1,624
Originating Board BRIGHT
Year Built 1963
Annual Tax Amount $6,745
Tax Year 2024
Lot Size 0.459 Acres
Acres 0.46
Property Description
Welcome to this charming 3 bedroom/ 2 full bath renovated ranch-style home that blends comfort with modern convenience. Situated on a generous .46-acre lot, this property offers plenty of room for outdoor activities. Interior Features include Updated Kitchen: The heart of the home features an updated kitchen with new quartz countertops, new cabinets with soft close drawers, pull-out shelves, built-in pantry, new stainless steel sink and fixtures. Oversized, moveable island with pull out for dining and plenty of extra storage. Large opening to Living room that allows plenty of natural light to filter in. Modern appliances, gas cooking and access to carport complete this updated kitchen. The Large living room has a brick, woodburning fireplace, huge picture window and gorgeous refinished hardwood floors. Just off the living room is a separate dining room. Just down the hallway you will find 3 comfortably sized bedrooms that provide ample space for relaxation and personalization. Each room has beautiful, refinished flooring and updated fixtures and the Primary bedroom has an updated ensuite. The lower level has a partially finished basement with a large family room with windows allowing plenty of natural light, space for a in home office and access to the rear yard. The unfinished area is a huge and great space for storage and potential to be finished for additional living space, giving you the flexibility to customize according to your needs. Exterior Features include a freshly painted carport which offers convenient covered parking to protect your vehicle from the elements as well as covered access into the kitchen. There are additional parking spaces on the oversized parking pad available for guests or extra vehicles. Just off the carport is a composite deck that leads to an expansive .46-acre lot that provides ample space for gardening, play, and outdoor gatherings. Other updates in the home include windows, appliances, 10-year-old architectural shingle roof, interior freshly painted, newly refinished hardwood floors on main level, new carpet on lower level, updated fixtures throughout, and freshened up mature landscape. The owner is offering a home warranty, so the new buyer has peace of mind covering essential systems and appliances for one year from date of settlement. This rancher combines practical updates with classic charm, making it a perfect place to call home. Located minutes from Patapsco State Park where you can hike or bike and explore nature and convenient to Columbia, Baltimore and DC with several commuter road options nearby. Don't miss the opportunity to make this your new address!
Location
State MD
County Howard
Zoning R20
Rooms
Other Rooms Living Room, Dining Room, Primary Bedroom, Bedroom 2, Bedroom 3, Kitchen, Family Room, Utility Room
Basement Daylight, Partial, Improved, Heated, Interior Access, Outside Entrance, Partially Finished, Rear Entrance, Space For Rooms, Walkout Stairs, Windows, Water Proofing System, Workshop
Main Level Bedrooms 3
Interior
Interior Features Kitchen - Island, Dining Area, Kitchen - Eat-In, Primary Bath(s), Entry Level Bedroom, Wood Floors, Recessed Lighting, Floor Plan - Traditional, Cedar Closet(s), Ceiling Fan(s), Chair Railings, Formal/Separate Dining Room
Hot Water Natural Gas
Cooling Central A/C, Ceiling Fan(s)
Flooring Hardwood, Carpet, Ceramic Tile, Concrete
Fireplaces Number 1
Fireplaces Type Screen, Brick, Wood
Equipment Built-In Microwave, Dishwasher, Disposal, Dryer, Exhaust Fan, Oven/Range - Gas, Refrigerator, Stainless Steel Appliances, Washer, Water Heater, Icemaker
Fireplace Y
Window Features Vinyl Clad
Appliance Built-In Microwave, Dishwasher, Disposal, Dryer, Exhaust Fan, Oven/Range - Gas, Refrigerator, Stainless Steel Appliances, Washer, Water Heater, Icemaker
Heat Source Natural Gas
Laundry Basement
Exterior
Exterior Feature Deck(s)
Garage Spaces 5.0
Water Access N
Roof Type Architectural Shingle
Accessibility None
Porch Deck(s)
Total Parking Spaces 5
Garage N
Building
Lot Description Landscaping, Front Yard, Rear Yard
Story 2
Foundation Block
Sewer Public Sewer
Water Public
Architectural Style Ranch/Rambler
Level or Stories 2
Additional Building Above Grade
Structure Type Dry Wall,Paneled Walls
New Construction N
Schools
School District Howard County Public School System
Others
Pets Allowed Y
Senior Community No
Tax ID 1401180916
Ownership Fee Simple
SqFt Source Assessor
Special Listing Condition Standard
Pets Allowed No Pet Restrictions
Read Less
Want to know what your home might be worth? Contact us for a FREE valuation!

Our team is ready to help you sell your home for the highest possible price ASAP

Bought with Jonathan S Lahey • EXP Realty, LLC







