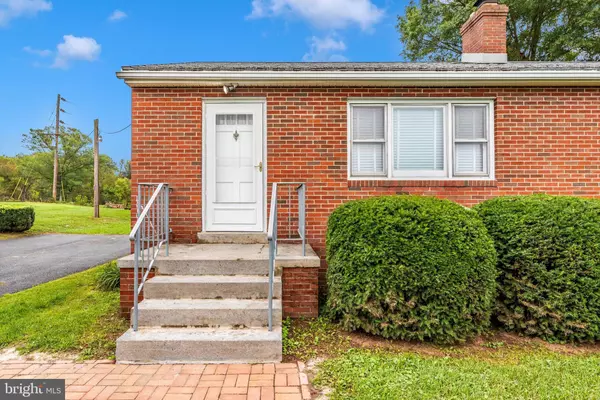$440,000
$445,000
1.1%For more information regarding the value of a property, please contact us for a free consultation.
749 CHICK RD Adamstown, MD 21710
3 Beds
1 Bath
1,120 SqFt
Key Details
Sold Price $440,000
Property Type Single Family Home
Sub Type Detached
Listing Status Sold
Purchase Type For Sale
Square Footage 1,120 sqft
Price per Sqft $392
Subdivision None Available
MLS Listing ID MDFR2054566
Sold Date 10/23/24
Style Ranch/Rambler
Bedrooms 3
Full Baths 1
HOA Y/N N
Abv Grd Liv Area 1,120
Originating Board BRIGHT
Year Built 1959
Annual Tax Amount $3,621
Tax Year 2024
Lot Size 1.250 Acres
Acres 1.25
Property Description
Country living at its finest! This well-maintained rancher sitting on two lots with a total area of +/- 1.25 acres has fantastic views of the surrounding farmlands and sparkling pond. Sit in the living room area with wood burning fireplace and plush carpet with hardwoods beneath and enjoy the spectacular scenery. Three bedrooms with hardwoods and full remodeled bath make this a lovely place to call home. Newer oil furnace provides both heat and hot water. Wood stove in the basement provides the whole house with economical heat on chilly nights. Also in the basement is a shower and laundry with a washer and dryer. Newer central air will keep you cool in the summer. The oversize detached all brick two car garage has extra storage space and a flue for a stove, Both the home and garage have a lifetime Alcoa aluminum roof. There is a storage building and a small stable if you wish to keep animals. Spend your evenings on the brick patio, front porch, or the swing in the side yard. Need to commute, there is a station within 5 miles. This property is situated close to everything but out in the beauty of the county. Won't last! Come and get it!
Location
State MD
County Frederick
Zoning R
Rooms
Other Rooms Living Room, Bedroom 2, Bedroom 3, Kitchen, Basement, Bedroom 1, Laundry, Other, Workshop, Bathroom 1, Hobby Room
Basement Connecting Stairway, Full, Heated, Outside Entrance, Poured Concrete, Space For Rooms, Sump Pump, Walkout Stairs, Windows
Main Level Bedrooms 3
Interior
Interior Features Carpet, Ceiling Fan(s), Combination Dining/Living, Stove - Wood, Window Treatments, Wood Floors
Hot Water Oil
Heating Forced Air
Cooling Central A/C, Air Purification System
Flooring Hardwood, Carpet, Vinyl
Fireplaces Number 2
Fireplaces Type Brick, Equipment, Flue for Stove
Equipment Dryer - Electric, Exhaust Fan, Oven/Range - Electric, Refrigerator, Washer
Fireplace Y
Window Features Screens,Storm
Appliance Dryer - Electric, Exhaust Fan, Oven/Range - Electric, Refrigerator, Washer
Heat Source Oil
Laundry Lower Floor
Exterior
Parking Features Additional Storage Area, Garage - Front Entry, Garage Door Opener, Oversized, Other
Garage Spaces 2.0
Fence Partially
Utilities Available Cable TV, Phone Available
Water Access N
View Pond, Scenic Vista, Trees/Woods
Roof Type Metal
Accessibility None
Total Parking Spaces 2
Garage Y
Building
Lot Description Backs to Trees, Front Yard, Rear Yard, Road Frontage, Rural, SideYard(s)
Story 1
Foundation Block
Sewer Private Septic Tank
Water Well
Architectural Style Ranch/Rambler
Level or Stories 1
Additional Building Above Grade, Below Grade
Structure Type Plaster Walls
New Construction N
Schools
School District Frederick County Public Schools
Others
Senior Community No
Tax ID 1101004743
Ownership Fee Simple
SqFt Source Estimated
Horse Property Y
Special Listing Condition Standard
Read Less
Want to know what your home might be worth? Contact us for a FREE valuation!

Our team is ready to help you sell your home for the highest possible price ASAP

Bought with Mason Mathur • Keller Williams Realty Centre






