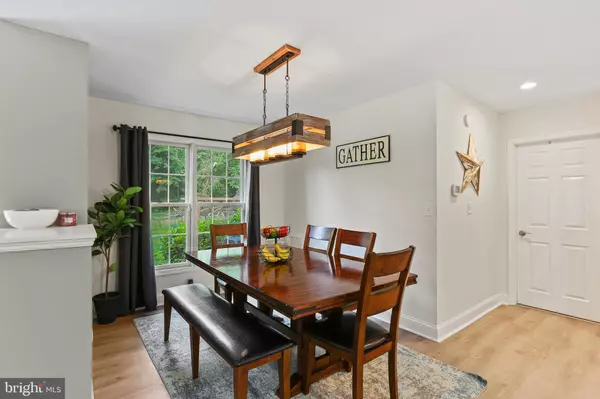$635,000
$650,000
2.3%For more information regarding the value of a property, please contact us for a free consultation.
959 WATERBURY HEIGHTS DR Crownsville, MD 21032
3 Beds
3 Baths
4,358 SqFt
Key Details
Sold Price $635,000
Property Type Single Family Home
Sub Type Detached
Listing Status Sold
Purchase Type For Sale
Square Footage 4,358 sqft
Price per Sqft $145
Subdivision Waterbury Heights
MLS Listing ID MDAA2085984
Sold Date 10/24/24
Style Colonial
Bedrooms 3
Full Baths 3
HOA Y/N N
Abv Grd Liv Area 3,658
Originating Board BRIGHT
Year Built 1960
Annual Tax Amount $2,719
Tax Year 2016
Lot Size 1.040 Acres
Acres 1.04
Property Description
HUGE PRICE REDUCTION! Welcome to this extraordinary property nestled in the highly sought-after Waterbury Heights Neighborhood. Set on a private 1.04-acre lot this traditional Colonial home stands out with its unique addition and remodel. Step inside to be greeted by the awe-inspiring great room, flooded with natural light and boasting soaring ceilings and custom cabinetry. This captivating space serves as the heart of the home, inviting family and friends to gather and create lasting memories.
Flowing seamlessly from the great room is the chef's dream kitchen, featuring custom wood cabinets, granite countertops, luxury backsplash, and stainless appliances. It's a perfect blend of functionality and elegance, ideal for both everyday cooking and entertaining. The main level also offers a bedroom and full bath, along with a mudroom and office area adorned with a decorative yet functional cast iron stove. Upstairs, discover a generously sized primary bedroom with a fully remodeled en-suite bath, alongside additional large bedrooms, upper-level laundry, and ample closet space. The home's walk-up attic provides even more versatile space, while the lower level features a cozy recreation room for quiet relaxation. Outside, the expansive rear deck overlooks the sprawling backyard, complete with a large shed and fenced area. The double garage with custom cabinetry and expanded parking area add to the property's allure. Don't miss the chance to make this exceptional property yours. Schedule your viewing today.
Location
State MD
County Anne Arundel
Zoning RLD
Rooms
Other Rooms Dining Room, Primary Bedroom, Sitting Room, Bedroom 2, Bedroom 3, Kitchen, Family Room, Laundry, Office, Recreation Room
Basement Sump Pump, Fully Finished, Partial, Improved
Interior
Interior Features Family Room Off Kitchen, Combination Kitchen/Dining, Kitchen - Eat-In, Primary Bath(s), Upgraded Countertops, Window Treatments, Wood Floors, Entry Level Bedroom, Floor Plan - Open
Hot Water Electric
Heating Heat Pump(s)
Cooling Central A/C
Equipment Dishwasher, Dryer, Exhaust Fan, Microwave, Extra Refrigerator/Freezer, Oven/Range - Electric, Refrigerator, Washer, Water Heater, Water Conditioner - Owned
Fireplace N
Appliance Dishwasher, Dryer, Exhaust Fan, Microwave, Extra Refrigerator/Freezer, Oven/Range - Electric, Refrigerator, Washer, Water Heater, Water Conditioner - Owned
Heat Source Electric
Laundry Upper Floor
Exterior
Exterior Feature Deck(s)
Parking Features Garage Door Opener, Garage - Front Entry
Garage Spaces 2.0
Fence Rear
Water Access N
Roof Type Shingle
Accessibility None
Porch Deck(s)
Attached Garage 2
Total Parking Spaces 2
Garage Y
Building
Lot Description Backs to Trees
Story 3
Foundation Brick/Mortar
Sewer Septic Exists
Water Well
Architectural Style Colonial
Level or Stories 3
Additional Building Above Grade, Below Grade
New Construction N
Schools
High Schools Old Mill
School District Anne Arundel County Public Schools
Others
Senior Community No
Tax ID 020290509528400
Ownership Fee Simple
SqFt Source Estimated
Special Listing Condition Standard
Read Less
Want to know what your home might be worth? Contact us for a FREE valuation!

Our team is ready to help you sell your home for the highest possible price ASAP

Bought with Caroline Paper • AB & Co Realtors, Inc.






