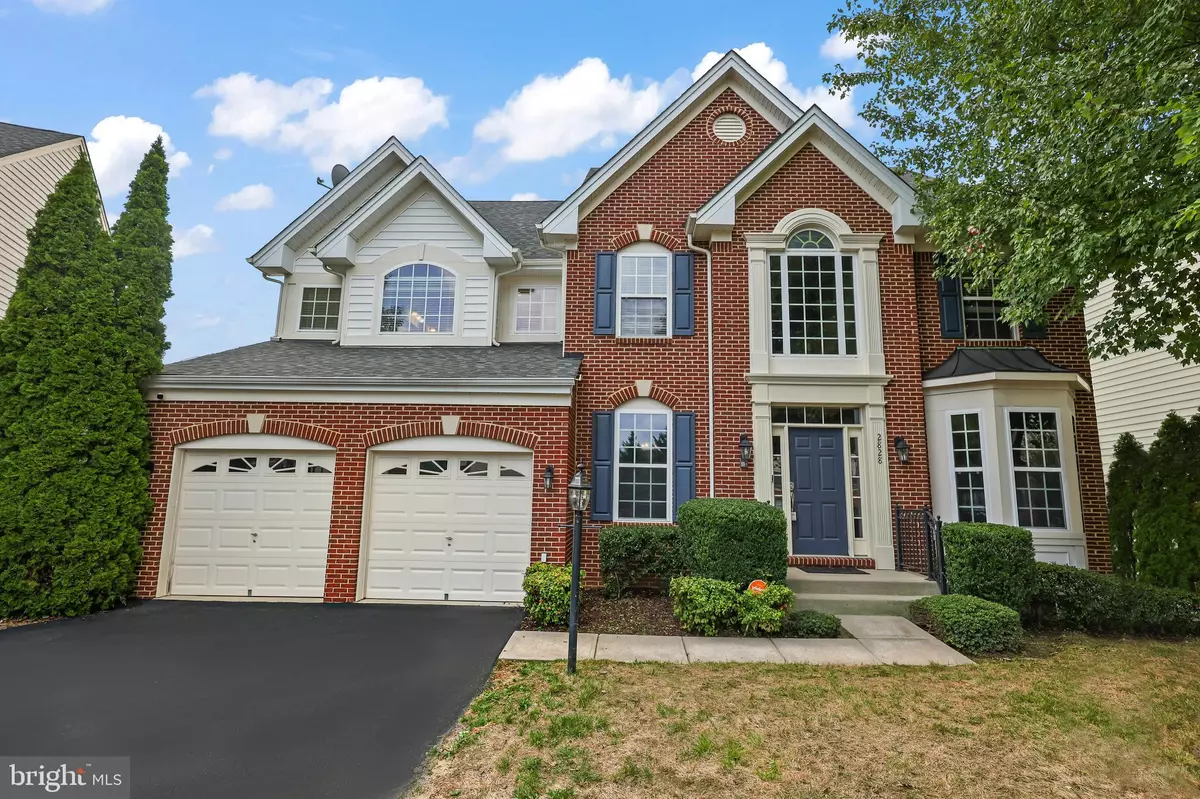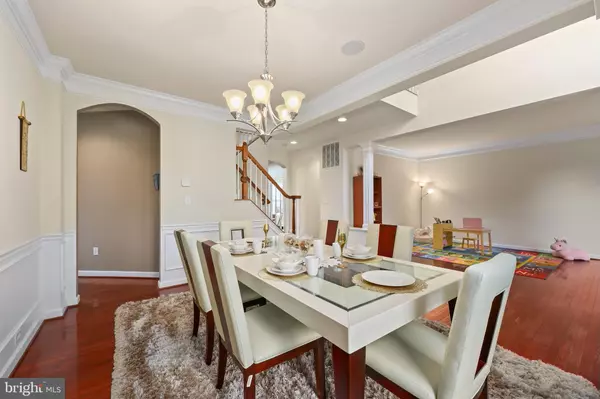$782,000
$775,000
0.9%For more information regarding the value of a property, please contact us for a free consultation.
2828 COMPASS CIR Woodbridge, VA 22191
4 Beds
5 Baths
4,631 SqFt
Key Details
Sold Price $782,000
Property Type Single Family Home
Sub Type Detached
Listing Status Sold
Purchase Type For Sale
Square Footage 4,631 sqft
Price per Sqft $168
Subdivision Port Potomac
MLS Listing ID VAPW2079454
Sold Date 10/25/24
Style Colonial,Traditional,Other
Bedrooms 4
Full Baths 4
Half Baths 1
HOA Fees $155/mo
HOA Y/N Y
Abv Grd Liv Area 3,294
Originating Board BRIGHT
Year Built 2009
Annual Tax Amount $7,425
Tax Year 2024
Lot Size 7,540 Sqft
Acres 0.17
Property Description
Welcome to this stunning home in Port Potomac offering a blend of modern comfort and classic style. The main level welcomes you with a grand 2-story family room, complete with built-in speakers, perfect for gatherings and relaxation. You'll also find a formal dining room and living room that add a touch of elegance to the home. The eat-in kitchen features a spacious island, cooktop, double oven, sleek black appliances, and a large pantry, all ideal for the home chef. A dedicated laundry space enhances the home's convenience, doubling as a mud room just off the garage entry. Upstairs, the primary suite is a true retreat, boasting double walk-in closets, vaulted ceilings, dual vanities, a luxurious jetted soaking tub, and a separate standing shower. Two additional bedrooms, connected by an adjoining "Jack and Jill" bathroom, provide flexible living arrangements. A fourth bedroom also comes with its own private en suite bathroom. The fully finished basement is a standout feature, with abundance of natural light, a spacious rec room equipped with built-in speakers, and a rough-in for a wet bar—perfect for entertaining. There's also a large bonus room, ideal for a home theater, guest bedroom, or personal gym, as well as a full bath and generous storage space. Outside, the fully fenced backyard offers plenty of room for fun activities. This home has been thoughtfully designed for easy living and stylish entertaining. Don't miss the opportunity to make it yours!
Location
State VA
County Prince William
Zoning R6
Rooms
Basement Walkout Level, Fully Finished
Interior
Interior Features Ceiling Fan(s), Intercom, Water Treat System
Hot Water Electric
Heating Forced Air
Cooling Central A/C, Ceiling Fan(s)
Flooring Carpet, Laminated, Wood, Ceramic Tile
Equipment Built-In Microwave, Cooktop, Washer, Dryer, Dishwasher, Disposal, Refrigerator, Oven - Wall, Intercom
Fireplace N
Appliance Built-In Microwave, Cooktop, Washer, Dryer, Dishwasher, Disposal, Refrigerator, Oven - Wall, Intercom
Heat Source Electric
Exterior
Exterior Feature Deck(s)
Parking Features Garage Door Opener, Garage - Front Entry
Garage Spaces 4.0
Amenities Available Basketball Courts, Common Grounds, Community Center, Fencing, Jog/Walk Path, Party Room, Pool - Outdoor, Pool - Indoor, Recreational Center, Security, Tennis Courts, Tot Lots/Playground, Soccer Field, Fitness Center
Water Access N
Accessibility None
Porch Deck(s)
Attached Garage 2
Total Parking Spaces 4
Garage Y
Building
Story 3
Foundation Concrete Perimeter, Other
Sewer Public Sewer
Water Public
Architectural Style Colonial, Traditional, Other
Level or Stories 3
Additional Building Above Grade, Below Grade
New Construction N
Schools
Elementary Schools Mary Williams
Middle Schools Potomac
High Schools Potomac
School District Prince William County Public Schools
Others
HOA Fee Include Snow Removal,Trash,Common Area Maintenance
Senior Community No
Tax ID 8290-74-7380
Ownership Fee Simple
SqFt Source Assessor
Security Features Electric Alarm
Special Listing Condition Standard
Read Less
Want to know what your home might be worth? Contact us for a FREE valuation!

Our team is ready to help you sell your home for the highest possible price ASAP

Bought with Kendell A Walker • Redfin Corporation






