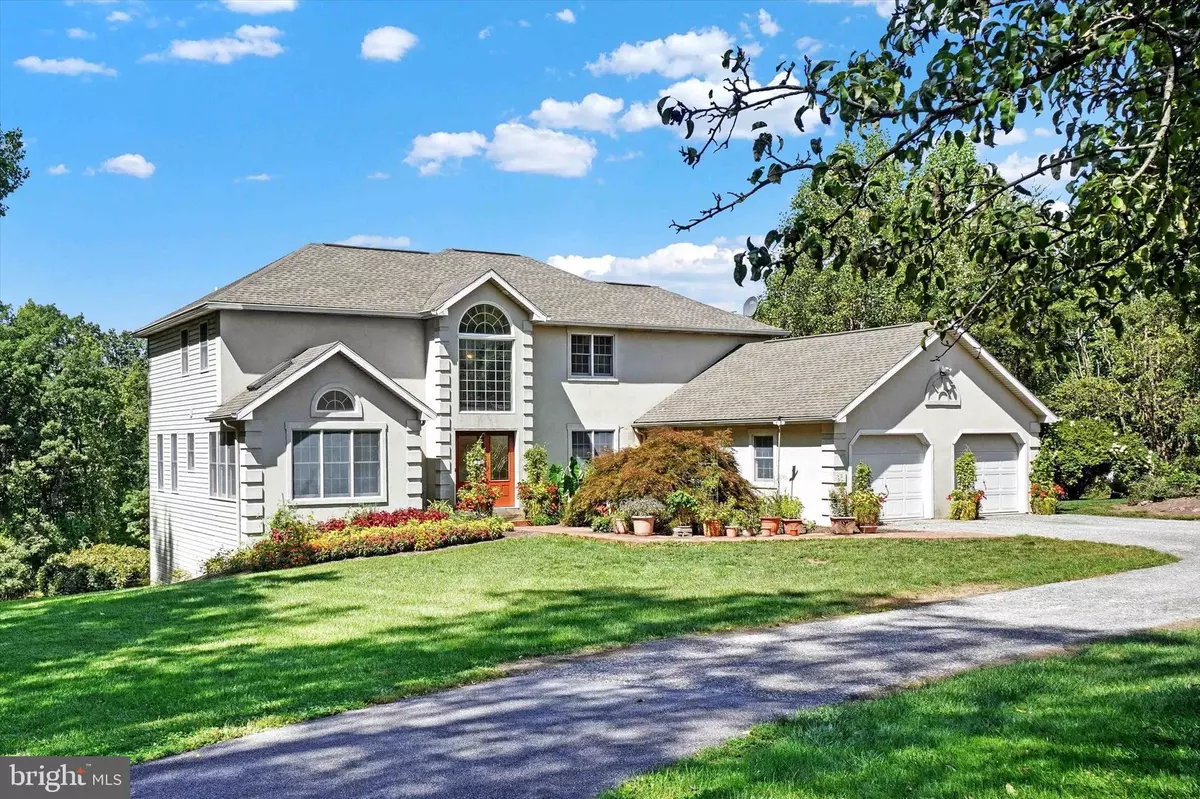$540,000
$495,000
9.1%For more information regarding the value of a property, please contact us for a free consultation.
475 ANDERSONTOWN ROAD EXT Dover, PA 17315
2 Beds
3 Baths
2,511 SqFt
Key Details
Sold Price $540,000
Property Type Single Family Home
Sub Type Detached
Listing Status Sold
Purchase Type For Sale
Square Footage 2,511 sqft
Price per Sqft $215
Subdivision Lewisberry Road
MLS Listing ID PAYK2068044
Sold Date 11/07/24
Style Colonial
Bedrooms 2
Full Baths 2
Half Baths 1
HOA Y/N N
Abv Grd Liv Area 2,511
Originating Board BRIGHT
Year Built 1994
Annual Tax Amount $10,671
Tax Year 2024
Lot Size 7.520 Acres
Acres 7.52
Property Description
Custom built Colonial home on 7.52 acres with a beautiful 16x36 Grecian Style Inground pool! This home is situated back a long-paved driveway with various fruit trees in the front & woods to the sides & to the rear creating your own private retreat! Double entry front doors with leaded glass opens into the 2 story Foyer with large windows, open staircase & porcelain tile floors that continue into the Great Room/Family Rm. & the TV Nook/Living Room. The Great Room also has the 2-story open ceiling & large windows giving you lots of natural light. There is a woodburning fireplace, ceiling fan & 2 doors that lead out to the open rear deck. The TV Nook has recessed lighting & large windows. The front room that we have labeled as the Office is a unique room with vaulted ceilings, skylights that open, a terracotta tile floor & a countertop with a sink. This room could be converted to another Bedroom with easy access to Half Bath around the corner. The kitchen features Dura Ceramic tile floors, an island with a prep sink, counter-top seating, recessed lights, under cabinet lights, a built-in desk & a stainless steel double-oven. The formal dining room is just off the kitchen there are beautiful cherry-wood floors & pocket doors from the kitchen & the great room. One of the accesses to the screened-in porch is also from the dining room. From the kitchen you can also access the Mud Room/Laundry Rm & 2 car garage. The mudroom/laundry room has a coat closet, pantry storage space & a utility sink & also has access to the screened in porch. The Upper level of the home offers 2 Primary Bedrooms, each with walk in closets, ceiling fans, wall to wall carpeting & private bathrooms; one w/large vanity & double bowl sinks, vaulted ceilings, walk-in shower & a large whirlpool tub & the other w/tub/shower unit & a pedestal sink. There is also a small private deck off one of the primary bedrooms. There is also Loft area & catwalk overlooking the great room & foyer area. The walk-out Basement has potential to be finished for future living space with roughed in plumbing for an additional Bathroom & a vented flue for a future wood stove. The Heat pump & central air unit were replaced in 2014 it is 4-ton-13 seer unit & the hot water heater was replaced in 2018. There are wooden steps that lead down from the back of the house to the fenced-in inground pool. The pool is a 21,000 gallon Crystal Pool , 3'-9' with a diving board & the liner was replaced in 2021. The home also has a built-in propane generator! The roof was replaced in 2014 & has Anderson Windows throughout. There are some cosmetic updates that are needed & work needed done to some of the decking & steps, but overall, this property offers a new owner many great features, a peaceful private setting & endless possibilities for future additions. Located within 15 mins to I-83, for an easy commute to Harrisburg or York. NOTE: Please DO NOT drive back the driveway without a scheduled appointment.
Location
State PA
County York
Area Conewago Twp (15223)
Zoning CONSERVATION
Rooms
Other Rooms Living Room, Dining Room, Bedroom 2, Kitchen, Foyer, Bedroom 1, Great Room, Laundry, Loft, Mud Room, Office, Half Bath
Basement Full, Unfinished, Daylight, Full, Outside Entrance, Walkout Level
Interior
Interior Features Built-Ins, Carpet, Ceiling Fan(s), Dining Area, Kitchen - Eat-In, Kitchen - Island, Pantry, Primary Bath(s), Recessed Lighting, Skylight(s), Bathroom - Tub Shower, Walk-in Closet(s), WhirlPool/HotTub, Wood Floors, Other, Bathroom - Jetted Tub, Water Treat System
Hot Water Electric
Heating Heat Pump(s)
Cooling Central A/C
Flooring Carpet, Ceramic Tile, Hardwood, Vinyl, Other
Fireplaces Number 1
Fireplaces Type Wood
Equipment Dishwasher, Dryer, Oven/Range - Electric, Range Hood, Stainless Steel Appliances, Washer, Water Conditioner - Owned
Fireplace Y
Window Features Atrium,Insulated,Skylights
Appliance Dishwasher, Dryer, Oven/Range - Electric, Range Hood, Stainless Steel Appliances, Washer, Water Conditioner - Owned
Heat Source Electric
Laundry Main Floor
Exterior
Exterior Feature Deck(s), Enclosed, Patio(s), Screened
Parking Features Garage - Front Entry, Oversized
Garage Spaces 2.0
Fence Wood
Pool Fenced, In Ground
Water Access N
Roof Type Architectural Shingle
Accessibility None
Porch Deck(s), Enclosed, Patio(s), Screened
Attached Garage 2
Total Parking Spaces 2
Garage Y
Building
Lot Description Cleared, Front Yard, Irregular, Not In Development, Private, Rear Yard, SideYard(s), Backs to Trees, Partly Wooded, Rural, Secluded
Story 2
Foundation Block
Sewer On Site Septic
Water Well
Architectural Style Colonial
Level or Stories 2
Additional Building Above Grade, Below Grade
New Construction N
Schools
High Schools Northeastern Senior
School District Northeastern York
Others
Senior Community No
Tax ID 23-000-NG-0015-00-00000
Ownership Fee Simple
SqFt Source Assessor
Acceptable Financing Cash, Conventional, FHA, VA, USDA
Listing Terms Cash, Conventional, FHA, VA, USDA
Financing Cash,Conventional,FHA,VA,USDA
Special Listing Condition Standard
Read Less
Want to know what your home might be worth? Contact us for a FREE valuation!

Our team is ready to help you sell your home for the highest possible price ASAP

Bought with Kelly Shulenberger • Berkshire Hathaway HomeServices Homesale Realty






