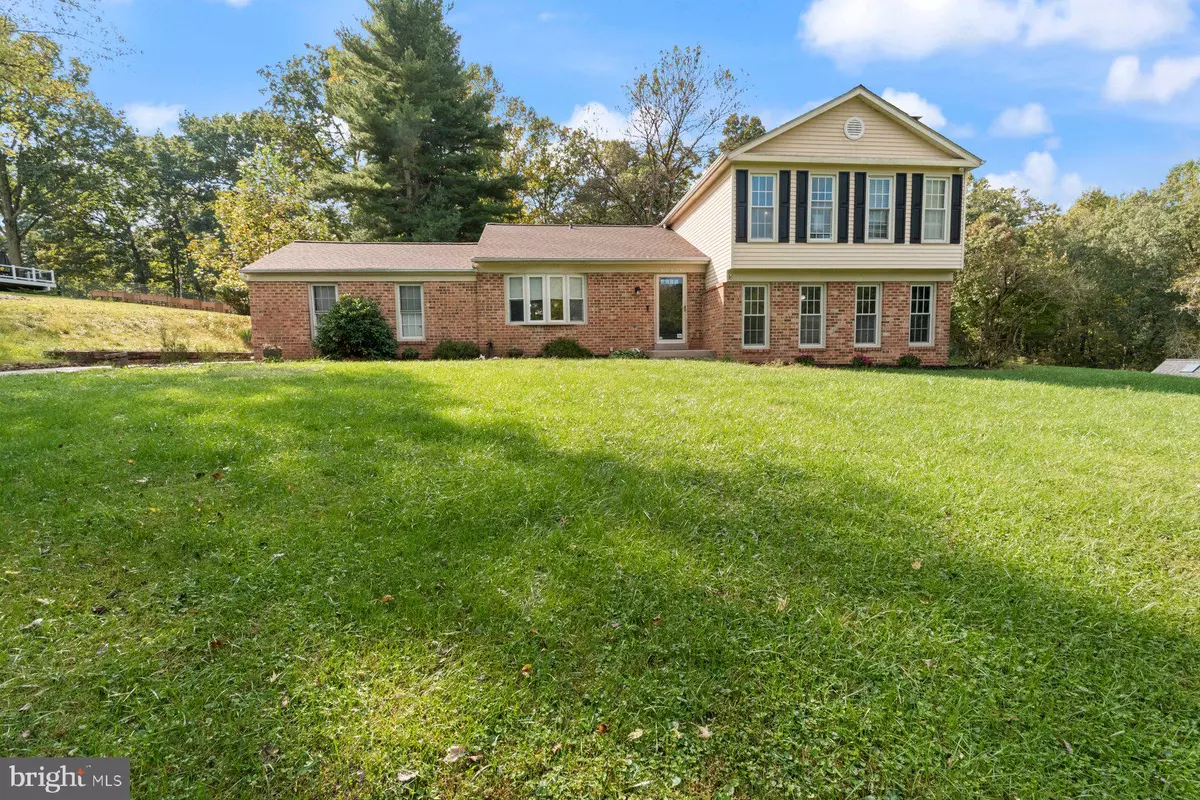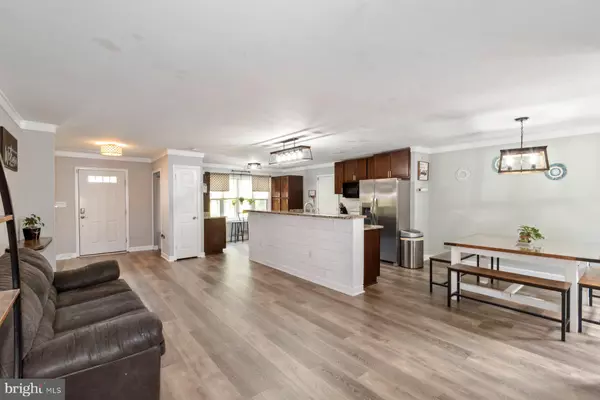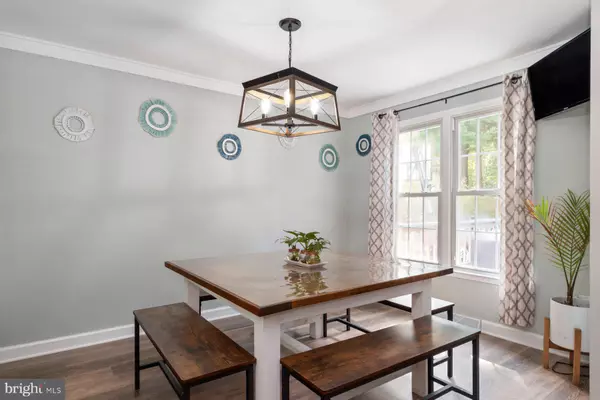$575,000
$575,000
For more information regarding the value of a property, please contact us for a free consultation.
615 TANGLEWOOD DR Sykesville, MD 21784
5 Beds
3 Baths
2,065 SqFt
Key Details
Sold Price $575,000
Property Type Single Family Home
Sub Type Detached
Listing Status Sold
Purchase Type For Sale
Square Footage 2,065 sqft
Price per Sqft $278
Subdivision Parkside
MLS Listing ID MDCR2023100
Sold Date 11/14/24
Style Split Level
Bedrooms 5
Full Baths 2
Half Baths 1
HOA Y/N N
Abv Grd Liv Area 2,065
Originating Board BRIGHT
Year Built 1982
Annual Tax Amount $4,735
Tax Year 2024
Lot Size 1.650 Acres
Acres 1.65
Property Description
Updated split level home on a 1.65 acre homesite against a wooded backdrop in popular Parkside offers over 2,855 sqft, 5 bedrooms, 2 baths, and fun for all seasons. Main level offers an open layout, updated in 2021 kitchen with a large island that offers space for seating. The open floor concept will allow oversized furniture. Main level flooring was replaced in September 2024. Upper level offers the master suite with a walk-in closet and updated bathroom, as well as three generous size bedrooms as well as a full bathroom in the hallway. From the main level, one can access a 12x18 screened porch, Enjoy the lower level equipped with a family room brightened by a wall of windows and including a brick statement wall centered by a fireplace, a large laundry room, bedroom, and extra storage. Step into the lowest level of the home that can be anything you would like it to be: an oversized office room, or a family room, a workout room and much more. Exterior amenities: 2-car rear entry garage, a screened porch with a cathedral ceiling and drop fan, an open deck, and a level tree-lined backyard for play and summer entertaining. Other upgrades include a new roof in 2019, new water heater in 2022, new refrigerator in 2024, crown molding. USDA approved! Centrally located near commuter routes, shopping, recreation, Little Morgan Run, lakes and more!
Location
State MD
County Carroll
Zoning R-200
Rooms
Basement Other
Interior
Interior Features Attic, Carpet, Ceiling Fan(s), Dining Area, Breakfast Area, Kitchen - Eat-In, Floor Plan - Traditional, Combination Dining/Living
Hot Water Natural Gas
Heating Forced Air
Cooling Central A/C
Flooring Carpet, Ceramic Tile
Fireplaces Number 1
Fireplaces Type Gas/Propane
Equipment Built-In Microwave, Dishwasher, Dryer - Electric, Oven/Range - Electric, Washer, Refrigerator
Fireplace Y
Appliance Built-In Microwave, Dishwasher, Dryer - Electric, Oven/Range - Electric, Washer, Refrigerator
Heat Source Natural Gas
Laundry Lower Floor
Exterior
Exterior Feature Porch(es), Deck(s)
Parking Features Garage - Rear Entry
Garage Spaces 2.0
Utilities Available Cable TV Available, Phone Available
Water Access N
Roof Type Asphalt
Accessibility None
Porch Porch(es), Deck(s)
Attached Garage 2
Total Parking Spaces 2
Garage Y
Building
Story 4
Foundation Block
Sewer On Site Septic
Water Well
Architectural Style Split Level
Level or Stories 4
Additional Building Above Grade, Below Grade
New Construction N
Schools
School District Carroll County Public Schools
Others
Senior Community No
Tax ID 0714034617
Ownership Fee Simple
SqFt Source Assessor
Security Features Security System,Smoke Detector
Special Listing Condition Standard
Read Less
Want to know what your home might be worth? Contact us for a FREE valuation!

Our team is ready to help you sell your home for the highest possible price ASAP

Bought with Sean P Monahan • Cummings & Co. Realtors






