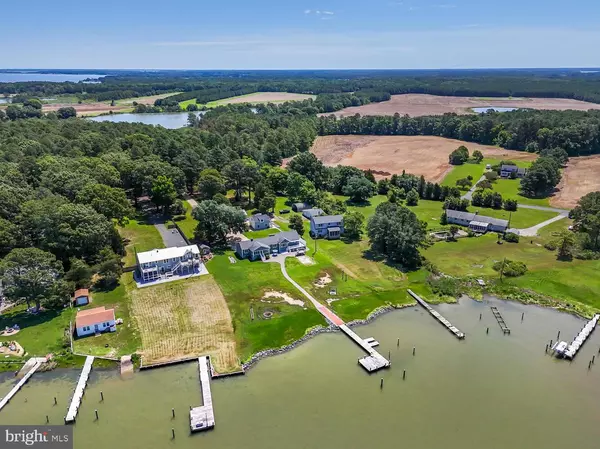$775,000
$799,000
3.0%For more information regarding the value of a property, please contact us for a free consultation.
6104 TWIN POINT COVE RD Cambridge, MD 21613
3 Beds
2 Baths
2,386 SqFt
Key Details
Sold Price $775,000
Property Type Single Family Home
Sub Type Detached
Listing Status Sold
Purchase Type For Sale
Square Footage 2,386 sqft
Price per Sqft $324
Subdivision Twin Point Cove
MLS Listing ID MDDO2007402
Sold Date 11/26/24
Style Ranch/Rambler
Bedrooms 3
Full Baths 2
HOA Y/N N
Abv Grd Liv Area 2,386
Originating Board BRIGHT
Year Built 1953
Annual Tax Amount $4,892
Tax Year 2024
Lot Size 2.100 Acres
Acres 2.1
Property Description
This beautiful 3-bedroom, 2-bathroom waterfront property is nestled along the picturesque shoreline of Cook Point Cove. The home features a chef's kitchen with modern appliances, granite countertops, custom cabinetry, and a large island. Cozy up by the gas fireplace in the living room or enjoy the stunning water views year-round from the sunroom. Outside, discover a private dock ideal for boating enthusiasts, plus a floating dock perfect for kayaking and canoeing. The property also includes a versatile pole barn and a detached garage with a workshop and additional room above, perfect for a home office, studio, or guest room. In 2014, the property underwent significant renovations, including the expansion of the primary suite, a new front porch, higher elevation for enhanced views and flood protection, new septic system, an updated HVAC system, durable roofing, energy-efficient windows throughout, and low-maintenance, attractive exterior siding. Additionally, the home features a Rinnai tankless water heater for on-demand hot water. Whether you're a boating enthusiast, a nature lover, or simply seeking a peaceful and beautiful place to call home, this property is ready to welcome you. Schedule your private tour today!
Location
State MD
County Dorchester
Zoning RR
Rooms
Main Level Bedrooms 3
Interior
Interior Features Attic, Ceiling Fan(s), Dining Area
Hot Water Bottled Gas
Heating Heat Pump(s)
Cooling Central A/C
Fireplaces Number 1
Fireplaces Type Gas/Propane, Brick
Equipment Dishwasher, Dryer, Extra Refrigerator/Freezer, Microwave, Stove, Refrigerator, Washer, Water Heater - Tankless
Furnishings No
Fireplace Y
Appliance Dishwasher, Dryer, Extra Refrigerator/Freezer, Microwave, Stove, Refrigerator, Washer, Water Heater - Tankless
Heat Source Electric
Exterior
Exterior Feature Deck(s), Porch(es)
Parking Features Additional Storage Area, Garage - Side Entry
Garage Spaces 9.0
Waterfront Description Rip-Rap,Private Dock Site
Water Access Y
Water Access Desc Canoe/Kayak,Private Access
View Bay, River
Accessibility None
Porch Deck(s), Porch(es)
Total Parking Spaces 9
Garage Y
Building
Story 1
Foundation Flood Vent, Crawl Space
Sewer Private Septic Tank
Water Private, Well
Architectural Style Ranch/Rambler
Level or Stories 1
Additional Building Above Grade, Below Grade
New Construction N
Schools
School District Dorchester County Public Schools
Others
Senior Community No
Tax ID 1008176469
Ownership Fee Simple
SqFt Source Assessor
Horse Property N
Special Listing Condition Standard
Read Less
Want to know what your home might be worth? Contact us for a FREE valuation!

Our team is ready to help you sell your home for the highest possible price ASAP

Bought with Nicholas T Badalian • Fathom Realty MD, LLC






