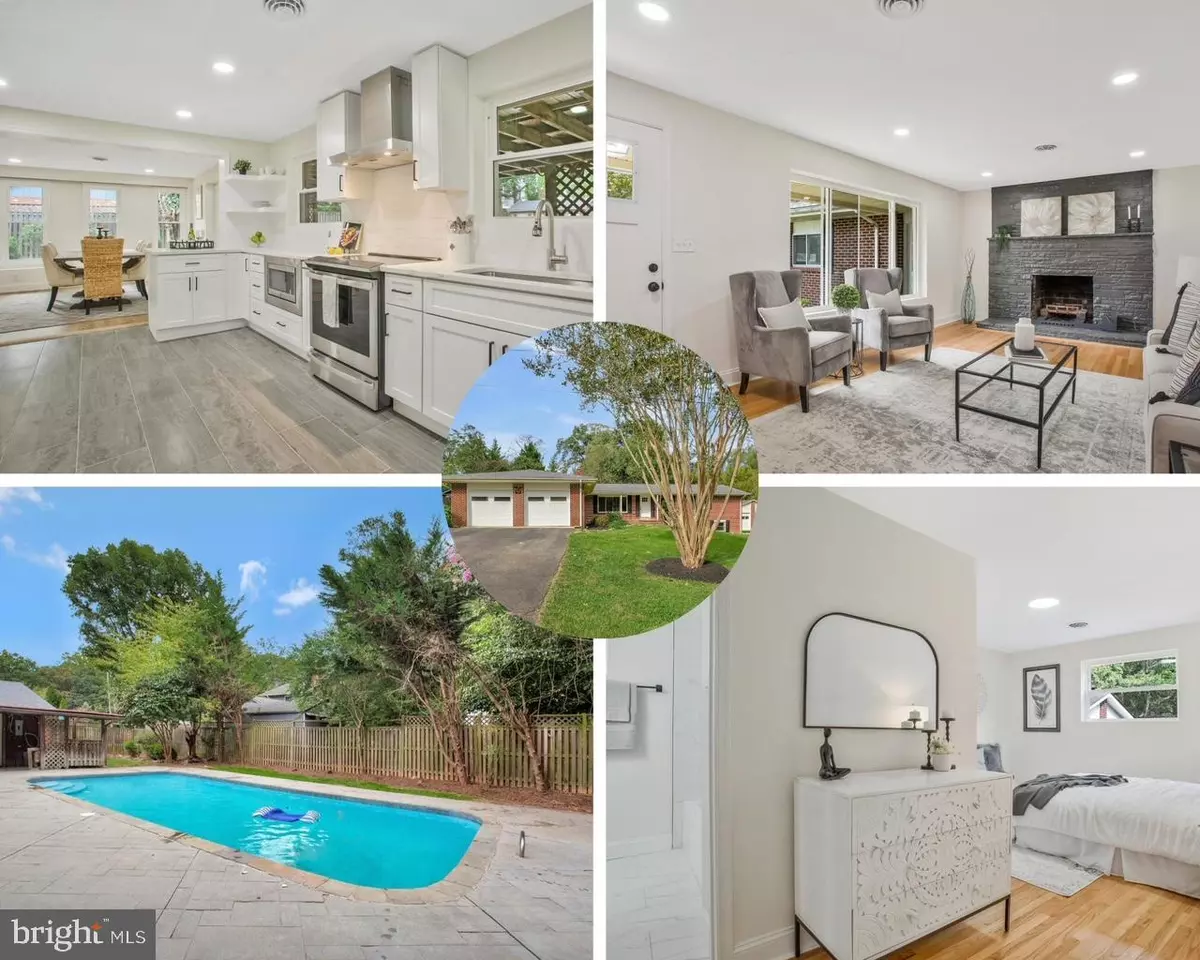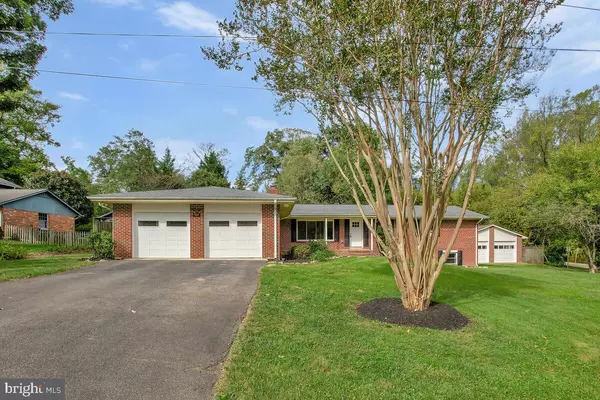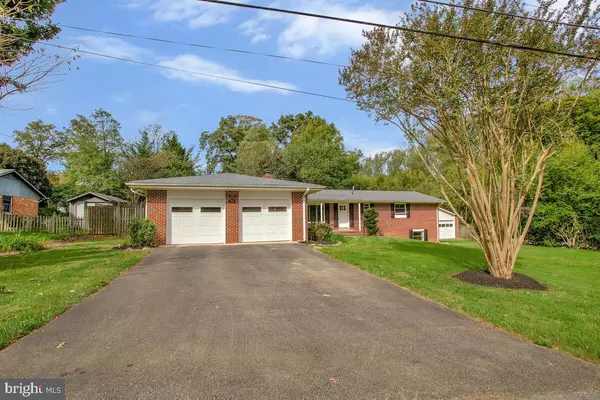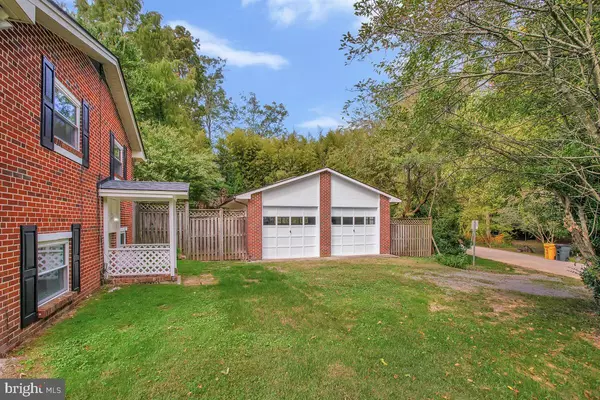$700,000
$715,000
2.1%For more information regarding the value of a property, please contact us for a free consultation.
564 SECOND ST Gambrills, MD 21054
4 Beds
3 Baths
2,935 SqFt
Key Details
Sold Price $700,000
Property Type Single Family Home
Sub Type Detached
Listing Status Sold
Purchase Type For Sale
Square Footage 2,935 sqft
Price per Sqft $238
Subdivision Arundel View
MLS Listing ID MDAA2093028
Sold Date 11/27/24
Style Ranch/Rambler
Bedrooms 4
Full Baths 3
HOA Y/N N
Abv Grd Liv Area 1,690
Originating Board BRIGHT
Year Built 1960
Annual Tax Amount $4,937
Tax Year 2024
Lot Size 0.570 Acres
Acres 0.57
Property Description
This stunning all-brick rambler, situated on a spacious corner lot, is the perfect blend of luxury and comfort, featuring a private pool ideal for summer entertaining. With both a 2-car attached garage and a 2-car detached garage, this home offers ample space for vehicles and storage. Fully renovated from top to bottom, it boasts designer finishes throughout.
Gorgeous floors grace the main level, while the living room invites relaxation with its cozy wood-burning fireplace—perfect for those chilly winter nights with a good book or entertaining guests. The chef's kitchen is a true dream, complete with a top-of-the-line GE Profile appliance package, an induction range with a stylish range hood, floating shelves, marble countertops, and custom craftsman-style cabinetry. The open flow between the kitchen and dining room makes hosting dinner parties a breeze, with sliding glass doors leading seamlessly to the backyard oasis. The outdoor living area is covered and perfect for al fresco dining, while the private pool adds the ultimate touch of luxury.
The primary suite is a serene retreat, featuring a fully renovated ensuite bathroom for unwinding at the end of the day. In addition to the 3 bedrooms and 2 full bathrooms on the main level, the finished lower level offers a spacious recreational room, an additional bedroom, and a third full bathroom, providing flexibility and comfort for family or guests.
Located near top-rated schools, excellent shopping and dining options, military bases, and within easy reach of Annapolis, D.C., and Baltimore, this home has it all. Notable upgrades include a brand-new septic system, new roof, HVAC system, water heater, recessed lighting, windows, plumbing fixtures, and more.
Don't miss the chance to own this remarkable home! (Owner is the listing agent)
Location
State MD
County Anne Arundel
Zoning R5
Rooms
Basement Fully Finished
Main Level Bedrooms 3
Interior
Interior Features Breakfast Area, Dining Area, Floor Plan - Traditional, Wood Floors
Hot Water Electric
Heating Heat Pump(s)
Cooling Central A/C
Flooring Luxury Vinyl Plank, Wood, Ceramic Tile
Fireplaces Number 1
Fireplaces Type Wood
Equipment Built-In Range, Energy Efficient Appliances, Exhaust Fan, Oven/Range - Electric, Refrigerator, Dishwasher
Fireplace Y
Appliance Built-In Range, Energy Efficient Appliances, Exhaust Fan, Oven/Range - Electric, Refrigerator, Dishwasher
Heat Source Electric
Laundry Basement
Exterior
Exterior Feature Patio(s)
Parking Features Garage - Front Entry
Garage Spaces 4.0
Fence Partially
Water Access N
Roof Type Architectural Shingle
Accessibility None
Porch Patio(s)
Attached Garage 2
Total Parking Spaces 4
Garage Y
Building
Lot Description Backs to Trees, Corner, Front Yard, Landscaping, Rear Yard
Story 2
Foundation Brick/Mortar
Sewer Private Septic Tank
Water Public
Architectural Style Ranch/Rambler
Level or Stories 2
Additional Building Above Grade, Below Grade
New Construction N
Schools
Elementary Schools Waugh Chapel
Middle Schools Arundel
High Schools Arundel
School District Anne Arundel County Public Schools
Others
Senior Community No
Tax ID 020405700196901
Ownership Fee Simple
SqFt Source Assessor
Special Listing Condition Standard
Read Less
Want to know what your home might be worth? Contact us for a FREE valuation!

Our team is ready to help you sell your home for the highest possible price ASAP

Bought with RICHARD E THOMAS • Redfin Corp






