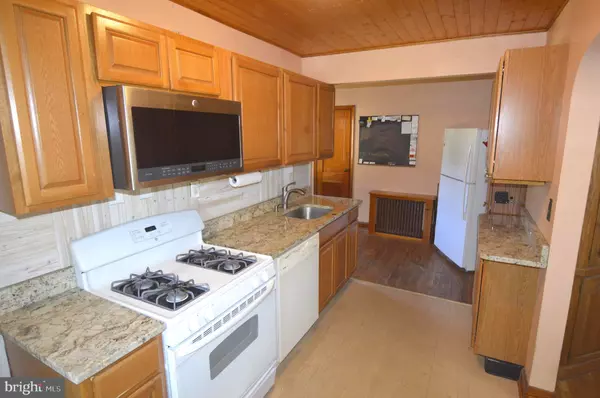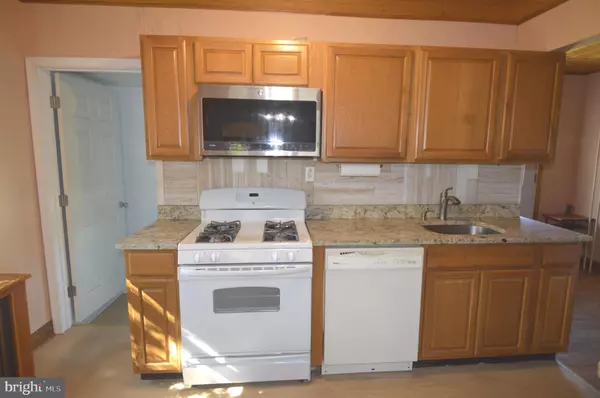$315,000
$299,900
5.0%For more information regarding the value of a property, please contact us for a free consultation.
9126 OLD HARFORD RD Parkville, MD 21234
3 Beds
2 Baths
1,536 SqFt
Key Details
Sold Price $315,000
Property Type Single Family Home
Sub Type Detached
Listing Status Sold
Purchase Type For Sale
Square Footage 1,536 sqft
Price per Sqft $205
Subdivision None Available
MLS Listing ID MDBC2110602
Sold Date 12/04/24
Style Cape Cod
Bedrooms 3
Full Baths 1
Half Baths 1
HOA Y/N N
Abv Grd Liv Area 1,236
Originating Board BRIGHT
Year Built 1951
Annual Tax Amount $3,001
Tax Year 2024
Lot Size 0.537 Acres
Acres 0.54
Lot Dimensions 1.00 x
Property Description
Welcome to 9126 Old Harford Rd! Amazing opportunity to own a cozy cape cod on a half acre in Parkville! This home offers updated kitchen, large master bedroom, and hardwood floors throughout! Car enthusiasts dream 3+ car garage with ample shelves, cabinets and wood burning stove. Bring your ideas to turn this unfinished basement into the club basement of your dreams! Great area offering so much to do! Just a short walk to Weber's farm to enjoy hot apple cider donuts! A very short drive to Loch Raven reservoir for fishing, hiking and picnics!
Location
State MD
County Baltimore
Zoning R
Rooms
Basement Unfinished
Main Level Bedrooms 1
Interior
Hot Water Natural Gas
Heating Radiant
Cooling Ceiling Fan(s), Window Unit(s)
Flooring Hardwood
Fireplace N
Heat Source Natural Gas
Exterior
Parking Features Garage - Front Entry, Garage - Side Entry, Garage Door Opener, Oversized
Garage Spaces 3.0
Fence Partially
Water Access N
Roof Type Architectural Shingle
Accessibility Other
Total Parking Spaces 3
Garage Y
Building
Story 2
Foundation Other
Sewer Public Sewer
Water Public
Architectural Style Cape Cod
Level or Stories 2
Additional Building Above Grade, Below Grade
New Construction N
Schools
School District Baltimore County Public Schools
Others
Senior Community No
Tax ID 04090902004690
Ownership Fee Simple
SqFt Source Assessor
Acceptable Financing Cash, Conventional, FHA
Listing Terms Cash, Conventional, FHA
Financing Cash,Conventional,FHA
Special Listing Condition Standard
Read Less
Want to know what your home might be worth? Contact us for a FREE valuation!

Our team is ready to help you sell your home for the highest possible price ASAP

Bought with Ruth Anne Strauss • Exit Results Realty






