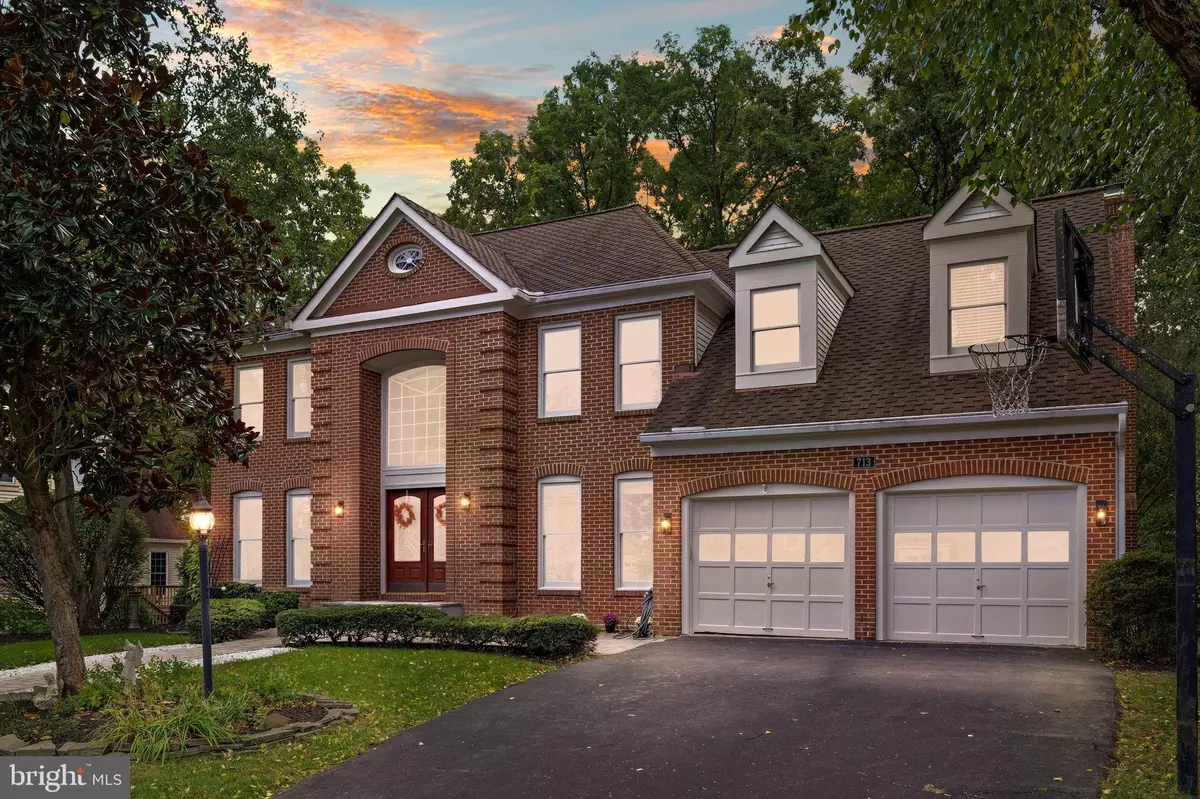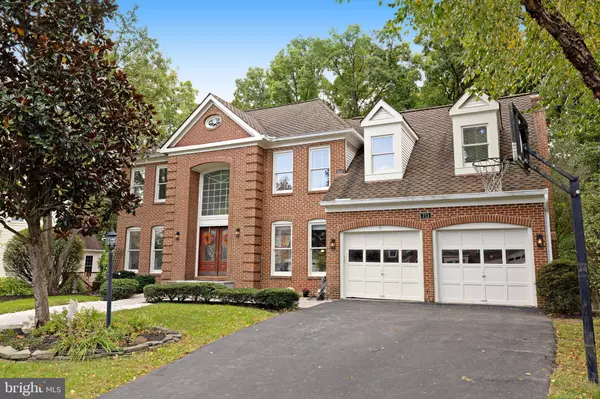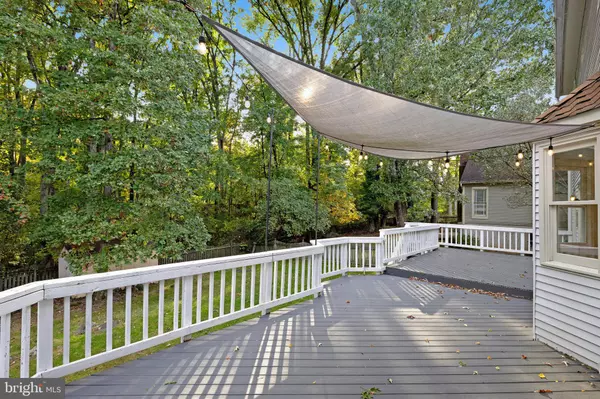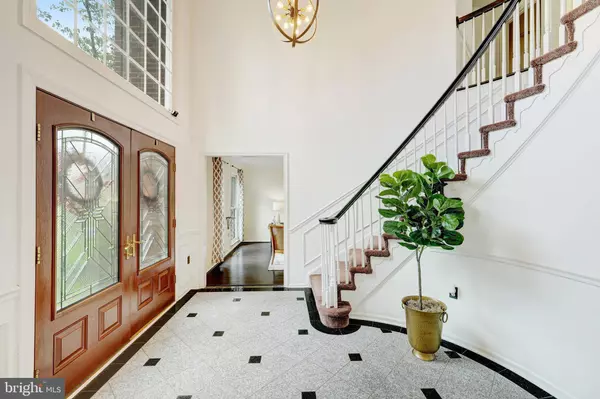$1,100,000
$1,125,000
2.2%For more information regarding the value of a property, please contact us for a free consultation.
713 OLD HUNT WAY Herndon, VA 20170
5 Beds
5 Baths
5,024 SqFt
Key Details
Sold Price $1,100,000
Property Type Single Family Home
Sub Type Detached
Listing Status Sold
Purchase Type For Sale
Square Footage 5,024 sqft
Price per Sqft $218
Subdivision Old Dranesville Hunt Club
MLS Listing ID VAFX2203116
Sold Date 12/05/24
Style Colonial
Bedrooms 5
Full Baths 4
Half Baths 1
HOA Fees $24/ann
HOA Y/N Y
Abv Grd Liv Area 3,468
Originating Board BRIGHT
Year Built 1988
Annual Tax Amount $13,171
Tax Year 2024
Lot Size 0.282 Acres
Acres 0.28
Property Description
New Price! Welcome to 713 Old Hunt Way! A wonderful opportunity to live in sought after Old Dranesville Hunt Club/Charming Town of Herndon. This 5 bedroom/5 bathroom Executive home offers over 5000 square feet of living space on three finished levels. Lower level walks out to a level, private, fenced, rear yard with mature trees. The grand, two story foyer with the large Palladium window welcomes you with its stunning marble floor and dramatic curved staircase. To your right is a private office and to your left the spacious living room. The gourmet kitchen was updated in 2015 and is the heart of the home with an island, granite countertops, stylish backsplash, plenty of cabinetry, stainless steel appliances, bay window, butlers pantry, double oven and so much more. Adjacent to the kitchen is a large family room with a lovely floor to ceiling brick, gas fireplace and double French doors leading to the expansive deck, recently upgraded with composite decking. The private dining room is perfect for gathering friends and family. Also on the main level is a half bathroom and a laundry room. The upper level includes three generous size secondary bedrooms and a TRUE luxury primary suite. The primary suite offers its own sitting room, (great second office), primary bathroom with two walk in closets, double sinks, soaking tub and separate shower. The upper level has TWO ADDITIONAL full bathrooms; an en suite bathroom with bedroom three (Ren 2021), and a hall bathroom with a double sink, tub shower. The lower level, 1556 square feet, will not disappoint. Spacious, light and bright with windows and double French doors to the lush rear yard. A large recreation room, the fifth bedroom, another full bathroom (Ren 2020), a bonus room, utility/storage room and a closet. Wow! There is ample space to be used as a movie room, family room, kids play area, guest bedroom, or gym. So many options with this walkout basement.
The home is nestled on a pretty lot with mature landscaping and a large expansive composite/wood deck and a beautiful private treed lot. The storage shed for your lawn mower and yard tools frees up the large two car garage for the cars. Long driveway makes parking easy. Roof 2009 (estimate), HVAC UL 2017, Elfa Shelving (2019), W/D 2023.
Old Dranesville Hunt Club neighborhood was listed in the May edition of Washingtonian Magazine 2012 as “One of the most popular neighborhoods for families”. The neighborhood is located within the Town of Herndon and residents have access to town amenities such as: trash/recycle pickup, police/fire departments, public golf course, library, recreation center (includes tennis/pickleball courts, indoor pool/jacuzzi, racquetball, weight room, and exercise classes), access to the W&OD walking/biking path and wonderful restaurants, farmers market and shopping. Town residents get a discount to use the town amenities. The town also offers many fun events such as a Turkey Trot, 4th of July fireworks, free summer concert series and more. Herndon is packed with charm and a small town feel!
Neighbors take pride in their neighborhood and host several fun neighborhood events every year including an annual block party, ladies' night out, men's bourbon whiskey tasting, back to school pizza party, 4th of July parade, chili cookoff, Halloween phantom, holiday cookie exchange, easter egg hunt, and more. Tennis court in the neighborhood has seen many fun times! Low HOA of $298 a year.
Conveniently located and just minutes to Dulles International Airport, less then 2 miles to the Herndon Metro stop (Silver Line), convenient bus stop and commuter routes such as the Fairfax County Parkway, the Dulles Toll Road, Route 28 and 7, near vibrant Reston Town Center and Loudon One.
Location
State VA
County Fairfax
Zoning 803
Rooms
Other Rooms Living Room, Dining Room, Primary Bedroom, Sitting Room, Bedroom 2, Bedroom 3, Bedroom 4, Bedroom 5, Kitchen, Family Room, Foyer, Breakfast Room, Laundry, Office, Recreation Room, Utility Room, Bathroom 2, Bathroom 3, Bonus Room, Primary Bathroom, Full Bath
Basement Rear Entrance, Sump Pump, Daylight, Partial, Walkout Level, Windows
Interior
Interior Features Kitchen - Gourmet, Kitchen - Eat-In, Upgraded Countertops, Primary Bath(s), Window Treatments, Ceiling Fan(s), Kitchen - Island, Bathroom - Soaking Tub, Bathroom - Tub Shower, Bathroom - Stall Shower, Breakfast Area, Butlers Pantry, Carpet, Chair Railings, Curved Staircase, Family Room Off Kitchen, Formal/Separate Dining Room, Floor Plan - Traditional, Pantry, Skylight(s), Store/Office, Walk-in Closet(s), Wet/Dry Bar
Hot Water Electric
Heating Heat Pump - Gas BackUp
Cooling Ceiling Fan(s), Central A/C, Heat Pump(s)
Flooring Carpet, Ceramic Tile, Luxury Vinyl Plank, Marble
Fireplaces Number 1
Fireplaces Type Fireplace - Glass Doors, Gas/Propane, Brick
Equipment Cooktop - Down Draft, Dishwasher, Disposal, Exhaust Fan, Oven - Double, Oven - Wall, Refrigerator, Extra Refrigerator/Freezer, Washer, Dryer, Microwave
Fireplace Y
Window Features Palladian,Skylights,Bay/Bow
Appliance Cooktop - Down Draft, Dishwasher, Disposal, Exhaust Fan, Oven - Double, Oven - Wall, Refrigerator, Extra Refrigerator/Freezer, Washer, Dryer, Microwave
Heat Source Electric, Propane - Leased
Laundry Main Floor
Exterior
Exterior Feature Deck(s)
Parking Features Garage Door Opener, Garage - Front Entry
Garage Spaces 5.0
Fence Rear
Amenities Available Tennis Courts
Water Access N
View Garden/Lawn
Roof Type Architectural Shingle
Street Surface Paved
Accessibility None
Porch Deck(s)
Road Frontage City/County
Attached Garage 2
Total Parking Spaces 5
Garage Y
Building
Lot Description Backs to Trees, Front Yard, Rear Yard
Story 3
Foundation Other
Sewer Public Sewer
Water Public
Architectural Style Colonial
Level or Stories 3
Additional Building Above Grade, Below Grade
Structure Type 2 Story Ceilings,Vaulted Ceilings
New Construction N
Schools
School District Fairfax County Public Schools
Others
HOA Fee Include Common Area Maintenance,Insurance,Reserve Funds,Other
Senior Community No
Tax ID 0113 16 0014
Ownership Fee Simple
SqFt Source Assessor
Security Features Smoke Detector
Acceptable Financing Cash, Conventional, FHA, VA
Listing Terms Cash, Conventional, FHA, VA
Financing Cash,Conventional,FHA,VA
Special Listing Condition Standard
Read Less
Want to know what your home might be worth? Contact us for a FREE valuation!

Our team is ready to help you sell your home for the highest possible price ASAP

Bought with Kamran Jahed • HomeSmart






