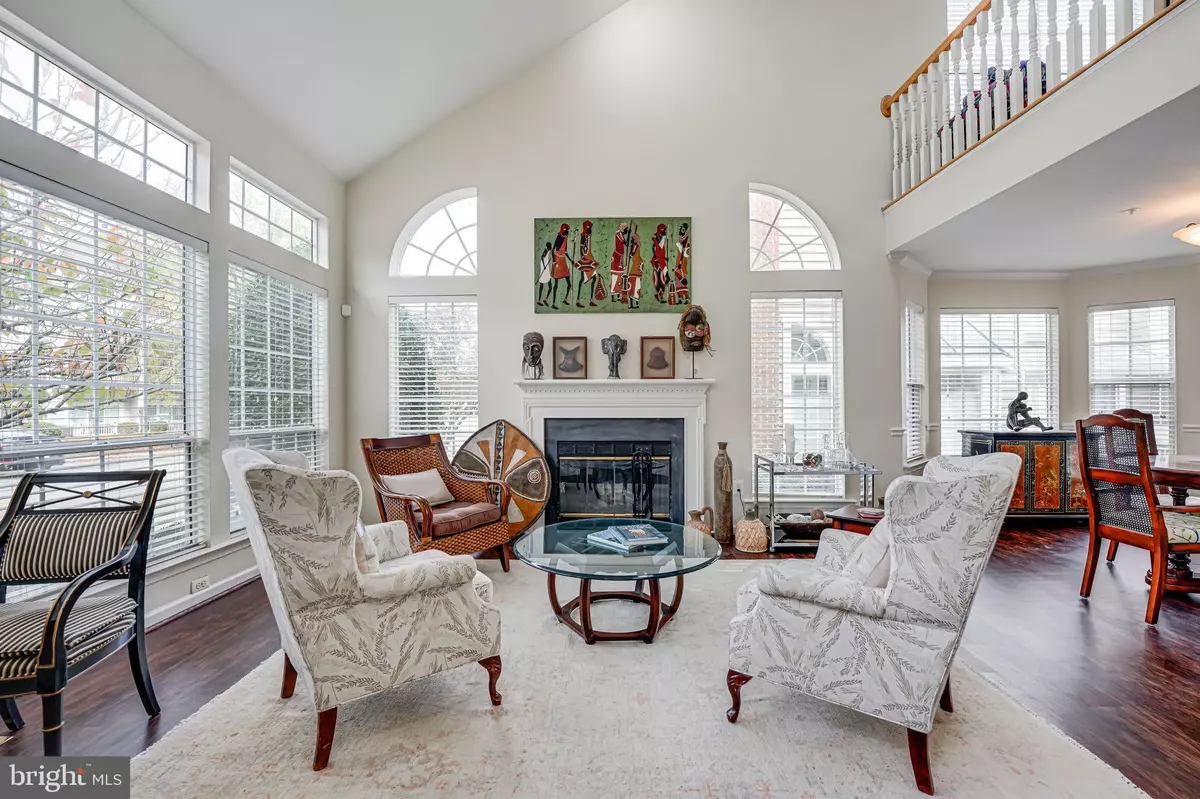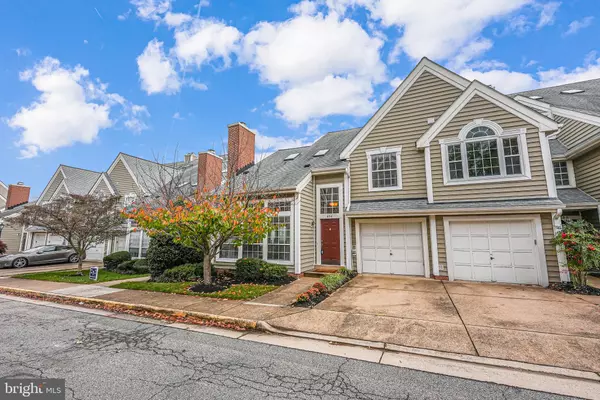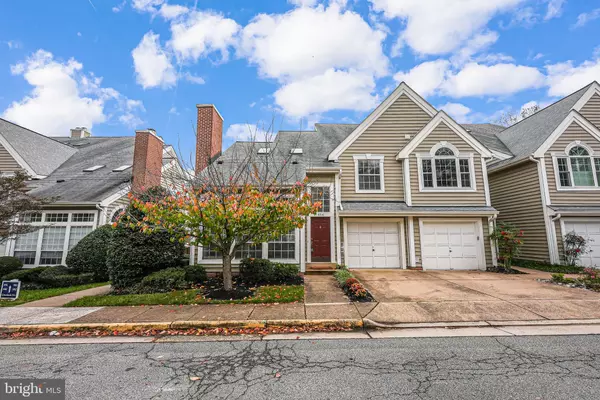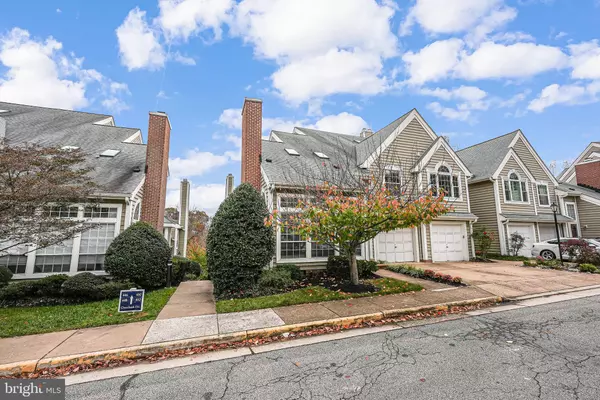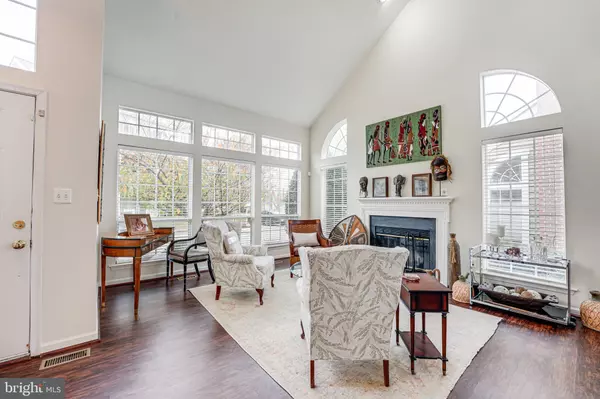$494,000
$473,000
4.4%For more information regarding the value of a property, please contact us for a free consultation.
454 OVERLOOK DR Occoquan, VA 22125
2 Beds
3 Baths
1,590 SqFt
Key Details
Sold Price $494,000
Property Type Condo
Sub Type Condo/Co-op
Listing Status Sold
Purchase Type For Sale
Square Footage 1,590 sqft
Price per Sqft $310
Subdivision Occoquan Pointe Condo
MLS Listing ID VAPW2083092
Sold Date 12/06/24
Style Colonial
Bedrooms 2
Full Baths 2
Half Baths 1
Condo Fees $460/mo
HOA Y/N N
Abv Grd Liv Area 1,590
Originating Board BRIGHT
Year Built 1997
Annual Tax Amount $4,361
Tax Year 2024
Property Description
Welcome to the Historic Town of Occoquan, the waterfront community that everyone loves. Located just minutes from I-95 and Rt. 123 is this beautiful community that residents can't get enough of. Overlooking both the Town of Occoquan and the Occoquan River sits this spacious, well maintained end unit townhome that supports both an open and airy living space with the cozy warmth of home. This unique townhome is bright and light, with many windows, high vaulted ceilings, wood floors on main level, and a open banister loft on the second level. When you walk into the home, you are greeted by a large living/dining room area, with a wood burning fireplace and loads of natural light. Towards the back of the home is the family room/kitchen combo with a breakfast nook and the laundry closet. The family room extends onto the back deck for additional outdoor living. The upstairs has a large primary bedroom and bath, a second large bedroom and an additional full bath. Upstairs there's an open loft which is perfect for office space and/or an additional sitting area. This home is one of the few coveted units within Occoquan Pointe Condos that has a garage and its own driveway for additional parking. Just minutes away from shopping, dining and long moonlit walks along the river, this townhome in Occoquan is waiting for you. Welcome Home!
Location
State VA
County Prince William
Zoning R6
Rooms
Other Rooms Living Room, Dining Room, Primary Bedroom, Bedroom 2, Kitchen, Family Room, Laundry, Loft, Primary Bathroom, Half Bath
Interior
Hot Water Electric
Heating Heat Pump(s)
Cooling Central A/C
Fireplaces Number 1
Fireplace Y
Heat Source Electric
Exterior
Parking Features Garage - Front Entry
Garage Spaces 2.0
Water Access N
Accessibility None
Attached Garage 1
Total Parking Spaces 2
Garage Y
Building
Story 2
Foundation Slab
Sewer Public Septic, Public Sewer
Water Public
Architectural Style Colonial
Level or Stories 2
Additional Building Above Grade, Below Grade
New Construction N
Schools
School District Prince William County Public Schools
Others
Pets Allowed Y
Senior Community No
Tax ID 8393-54-8036.02
Ownership Fee Simple
SqFt Source Assessor
Special Listing Condition Standard
Pets Allowed Dogs OK, Number Limit, Cats OK
Read Less
Want to know what your home might be worth? Contact us for a FREE valuation!

Our team is ready to help you sell your home for the highest possible price ASAP

Bought with David C Williams • Keller Williams Realty/Lee Beaver & Assoc.


