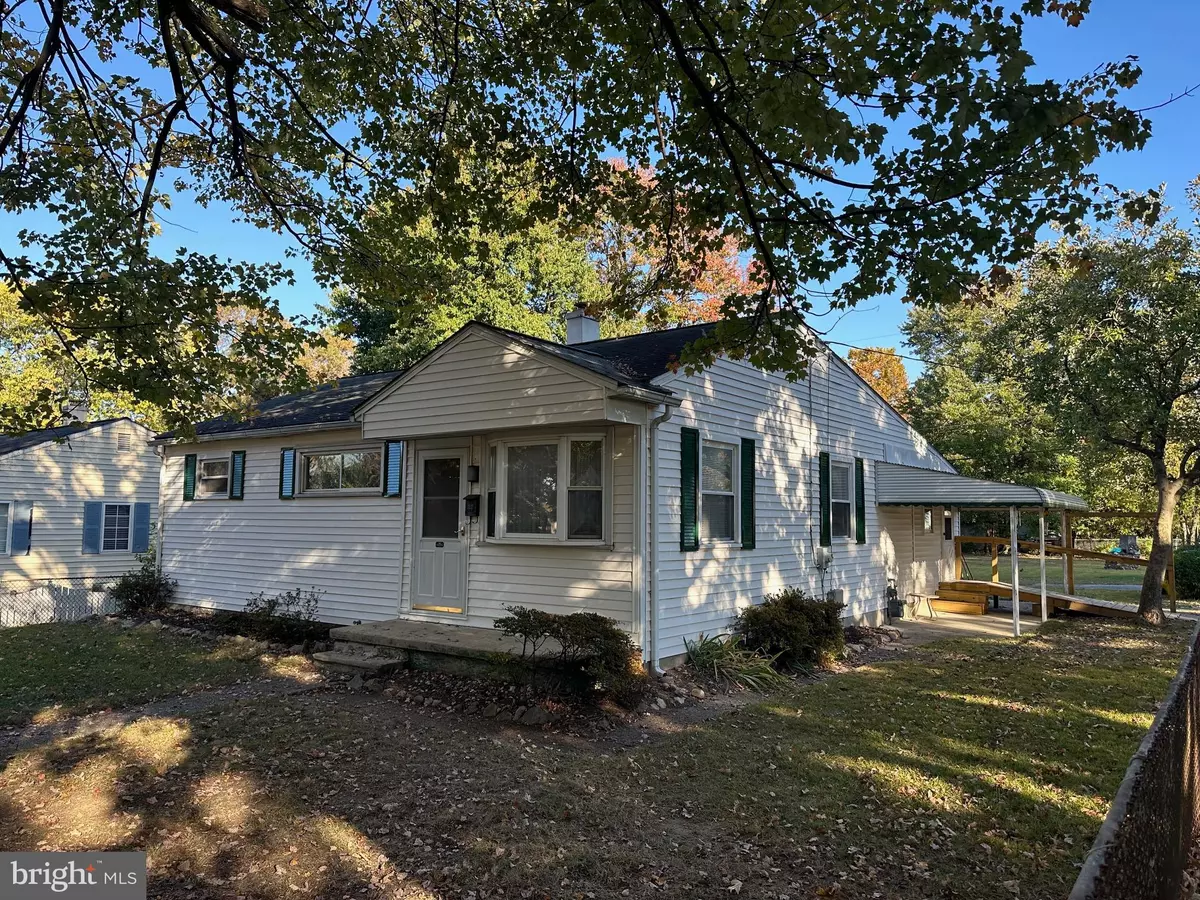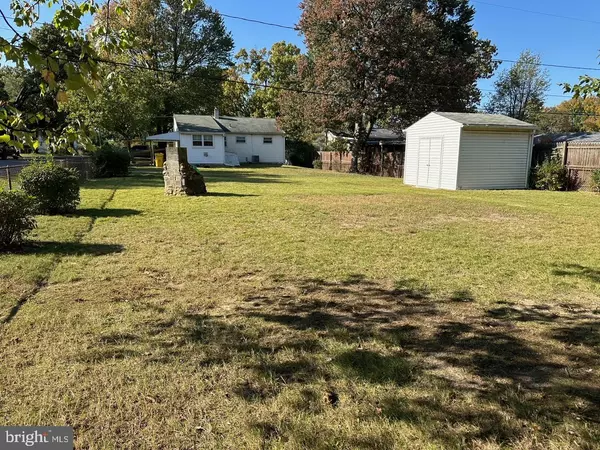$330,000
$330,000
For more information regarding the value of a property, please contact us for a free consultation.
1001 LANGLEY RD Glen Burnie, MD 21060
3 Beds
1 Bath
1,003 SqFt
Key Details
Sold Price $330,000
Property Type Single Family Home
Sub Type Detached
Listing Status Sold
Purchase Type For Sale
Square Footage 1,003 sqft
Price per Sqft $329
Subdivision Acreslee
MLS Listing ID MDAA2097234
Sold Date 12/06/24
Style Ranch/Rambler
Bedrooms 3
Full Baths 1
HOA Y/N N
Abv Grd Liv Area 1,003
Originating Board BRIGHT
Year Built 1955
Annual Tax Amount $2,951
Tax Year 2024
Lot Size 0.275 Acres
Acres 0.28
Property Description
Charming 3-Bedroom Rancher on a Spacious Corner Lot – Ready for Your Personal Touch! Welcome to this cozy 3-bedroom rancher, perfectly designed for comfortable living. Step into the inviting family room just off the eat-in kitchen, complete with a convenient walk-in pantry for ample storage and a cozy pellet stove. The property features a full basement with both interior and exterior access, making it ideal for laundry (washer & dryer included) and extra storage space. Exterior upgrades include insulated windows, low-maintenance vinyl siding, a charming front porch, and a covered side patio with a ramp for easy access. Enjoy the efficiency of natural gas heating & pellet stove and stay cool in the summer with central air conditioning. Situated on a spectacular fully fenced corner lot, this home boasts a large backyard with plenty of space for outdoor activities, a shed for additional storage, and even room to add a detached garage. Located on a quiet dead-end street, you're just minutes away from Ritchie Highway and Route 10, making commuting and access to local amenities a breeze. This solid and functional home is waiting for your personal updates to make it truly your own. Don't miss this opportunity – schedule your tour today!
Location
State MD
County Anne Arundel
Zoning R5
Rooms
Basement Full, Interior Access, Outside Entrance, Space For Rooms, Unfinished, Windows
Main Level Bedrooms 3
Interior
Interior Features Bathroom - Tub Shower, Carpet, Ceiling Fan(s), Combination Kitchen/Dining, Dining Area, Entry Level Bedroom, Family Room Off Kitchen, Floor Plan - Traditional, Kitchen - Eat-In, Kitchen - Table Space, Pantry, Stove - Pellet
Hot Water Electric
Heating Forced Air, Other
Cooling Central A/C
Flooring Carpet
Equipment Dryer, Exhaust Fan, Oven - Self Cleaning, Oven/Range - Gas, Range Hood, Refrigerator, Washer, Extra Refrigerator/Freezer
Fireplace N
Window Features Double Pane,Insulated,Screens,Vinyl Clad
Appliance Dryer, Exhaust Fan, Oven - Self Cleaning, Oven/Range - Gas, Range Hood, Refrigerator, Washer, Extra Refrigerator/Freezer
Heat Source Natural Gas
Laundry Dryer In Unit, Lower Floor, Has Laundry, Washer In Unit
Exterior
Garage Spaces 1.0
Fence Chain Link, Fully
Utilities Available Cable TV, Natural Gas Available, Phone Available
Water Access N
View Street
Roof Type Shingle
Street Surface Access - On Grade,Black Top,Paved
Accessibility Level Entry - Main, Ramp - Main Level
Road Frontage City/County, Public
Total Parking Spaces 1
Garage N
Building
Lot Description Backs to Trees, Cleared, Corner, Front Yard, Landscaping, Level, Premium, Rear Yard, Road Frontage, SideYard(s), Unrestricted
Story 1
Foundation Block, Crawl Space
Sewer Public Sewer
Water Public
Architectural Style Ranch/Rambler
Level or Stories 1
Additional Building Above Grade, Below Grade
Structure Type Paneled Walls,Dry Wall
New Construction N
Schools
Elementary Schools Point Pleasant
Middle Schools Marley
High Schools Glen Burnie
School District Anne Arundel County Public Schools
Others
Senior Community No
Tax ID 020500913034700
Ownership Fee Simple
SqFt Source Assessor
Security Features Main Entrance Lock
Acceptable Financing Conventional, Cash, FHA, VA
Listing Terms Conventional, Cash, FHA, VA
Financing Conventional,Cash,FHA,VA
Special Listing Condition Standard
Read Less
Want to know what your home might be worth? Contact us for a FREE valuation!

Our team is ready to help you sell your home for the highest possible price ASAP

Bought with Laureola v Ojeda • EXP Realty, LLC






