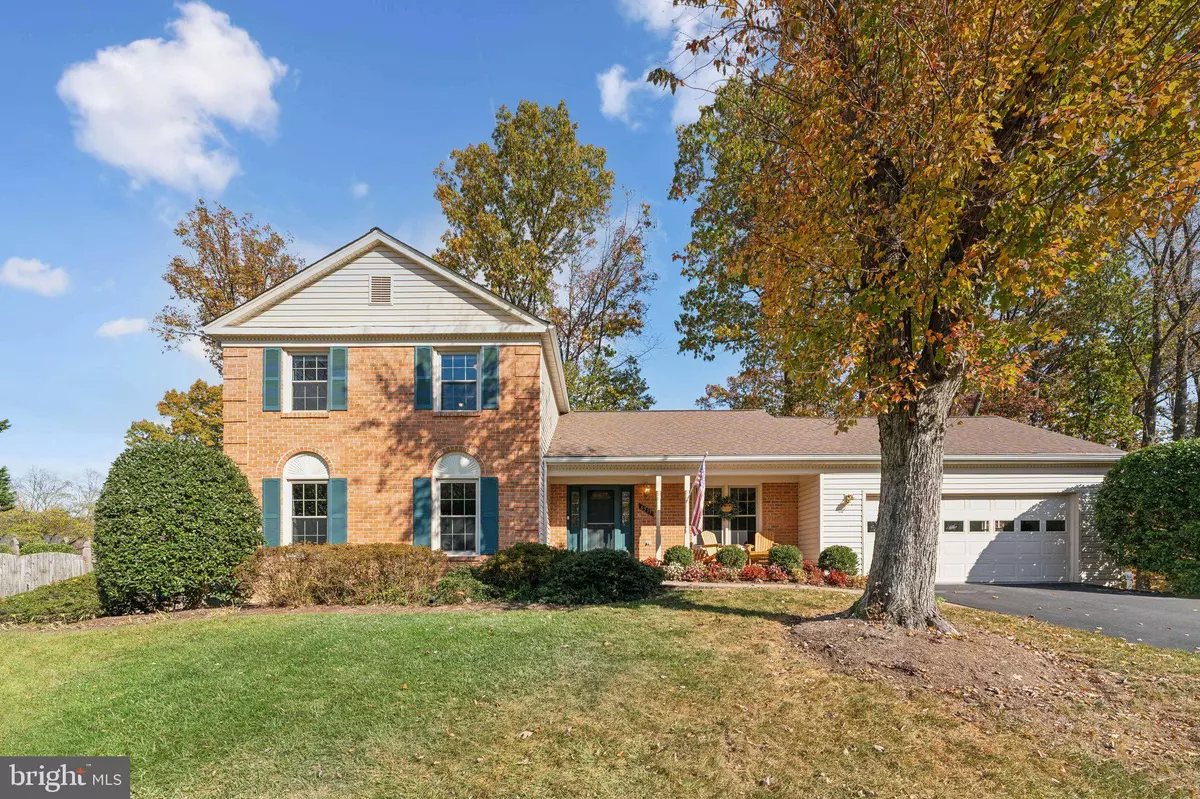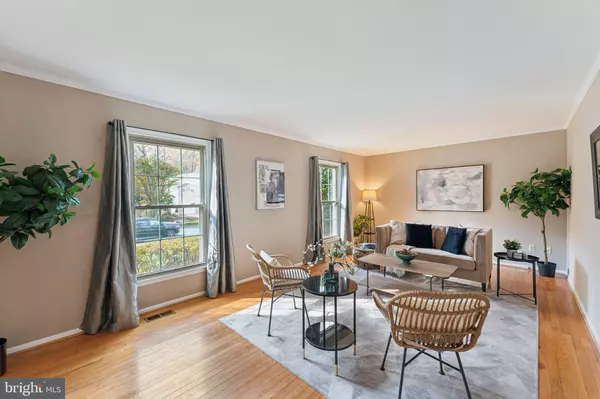$974,500
$899,000
8.4%For more information regarding the value of a property, please contact us for a free consultation.
6513 PARK VIEW CT Springfield, VA 22152
4 Beds
3 Baths
2,906 SqFt
Key Details
Sold Price $974,500
Property Type Single Family Home
Sub Type Detached
Listing Status Sold
Purchase Type For Sale
Square Footage 2,906 sqft
Price per Sqft $335
Subdivision Kenwood Oaks
MLS Listing ID VAFX2209720
Sold Date 12/09/24
Style Colonial
Bedrooms 4
Full Baths 2
Half Baths 1
HOA Y/N N
Abv Grd Liv Area 2,132
Originating Board BRIGHT
Year Built 1980
Annual Tax Amount $9,938
Tax Year 2024
Lot Size 10,516 Sqft
Acres 0.24
Property Description
Welcome home to 6513 Park View Court located in Kenwood Oaks, a hidden gem in the heart of West Springfield. This beautiful Marlborough model features 4 bedrooms, 2.5 bathrooms, 2-car attached garage, wood-burning fireplace, & deck on at 1/4 acre. The 4th upper-level bedroom has been converted into the primary suite's luxury walk-in closet and bonus room added to the lower level. Updates include - 2024: HVAC, fresh interior paint, freshly painted shutters, new carpet, finished basement bonus room, lower-level windows. 2022: Water heater. 2017: Roof. Community at its finest - Kenwood Oaks has no HOA and is connected to Hidden Pond Park with multiple wooded trails, and conveniently just a hop, skip, and a jump away from Springfield Golf & County Club, Starbucks, Trader Joes, Shopping, Yoga, Fitness Centers, Restaurants and so much more! Please submit all offers by Sunday, November 17th at 7pm
Location
State VA
County Fairfax
Zoning 131
Rooms
Basement Daylight, Partial, Full, Fully Finished, Rough Bath Plumb, Sump Pump, Windows
Interior
Interior Features Attic, Bathroom - Walk-In Shower, Bathroom - Tub Shower, Breakfast Area, Built-Ins, Carpet, Ceiling Fan(s), Crown Moldings, Dining Area, Family Room Off Kitchen, Floor Plan - Traditional, Kitchen - Eat-In, Kitchen - Table Space, Pantry, Primary Bath(s), Recessed Lighting, Skylight(s), Chair Railings, Wood Floors, Window Treatments, Wet/Dry Bar, Walk-in Closet(s), Upgraded Countertops
Hot Water Electric
Heating Forced Air
Cooling Ceiling Fan(s), Central A/C
Flooring Hardwood, Carpet
Fireplaces Number 1
Fireplaces Type Brick, Mantel(s), Wood
Equipment Built-In Microwave, Dishwasher, Disposal, Dryer - Front Loading, Extra Refrigerator/Freezer, Icemaker, Oven/Range - Electric, Refrigerator, Washer - Front Loading, Water Heater
Furnishings No
Fireplace Y
Window Features Bay/Bow,Screens,Skylights
Appliance Built-In Microwave, Dishwasher, Disposal, Dryer - Front Loading, Extra Refrigerator/Freezer, Icemaker, Oven/Range - Electric, Refrigerator, Washer - Front Loading, Water Heater
Heat Source Electric
Laundry Main Floor
Exterior
Exterior Feature Deck(s), Porch(es)
Parking Features Additional Storage Area, Built In, Garage - Front Entry, Garage Door Opener, Inside Access
Garage Spaces 4.0
Utilities Available Natural Gas Available
Water Access N
Accessibility None
Porch Deck(s), Porch(es)
Attached Garage 2
Total Parking Spaces 4
Garage Y
Building
Lot Description Cul-de-sac
Story 3
Foundation Concrete Perimeter
Sewer Public Sewer
Water Public
Architectural Style Colonial
Level or Stories 3
Additional Building Above Grade, Below Grade
New Construction N
Schools
Elementary Schools Rolling Valley
Middle Schools Irving
High Schools West Springfield
School District Fairfax County Public Schools
Others
Senior Community No
Tax ID 0891 14 0051
Ownership Fee Simple
SqFt Source Assessor
Special Listing Condition Standard
Read Less
Want to know what your home might be worth? Contact us for a FREE valuation!

Our team is ready to help you sell your home for the highest possible price ASAP

Bought with Jean K Garrell • Keller Williams Realty







