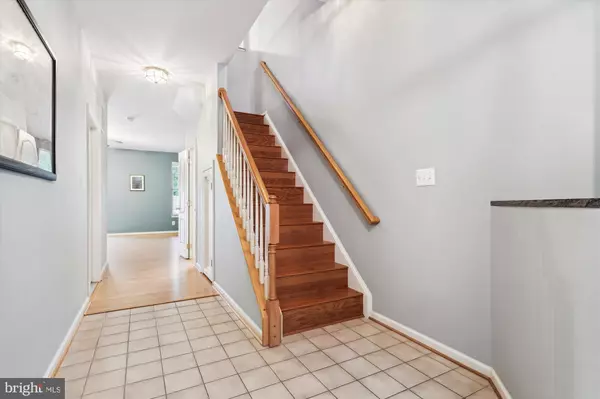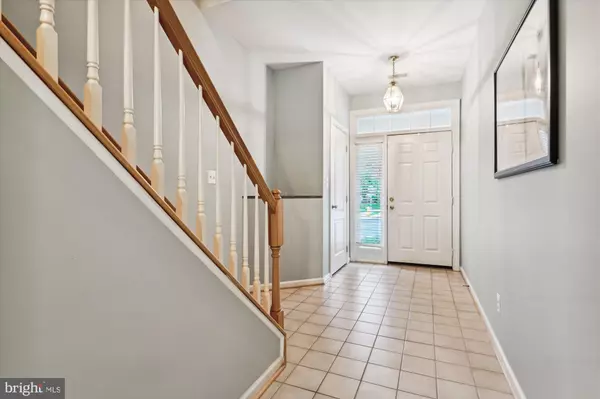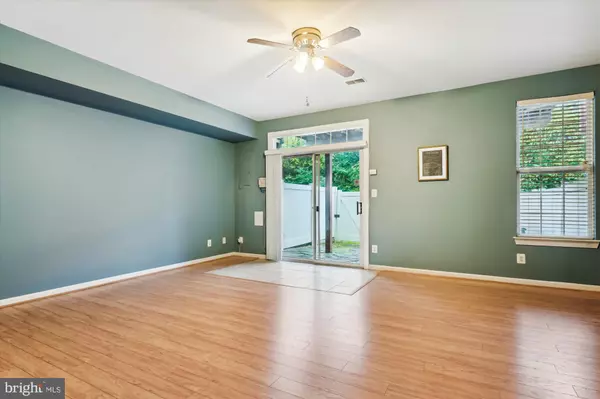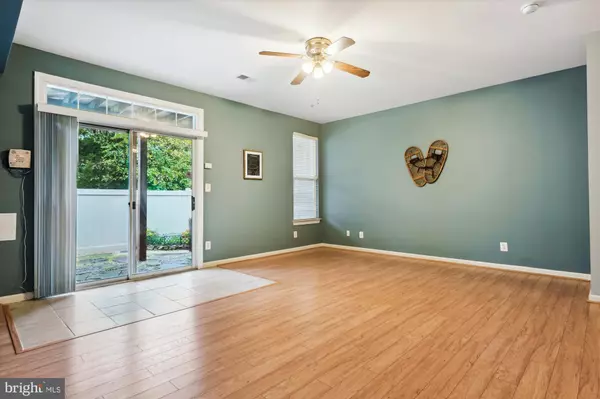$569,400
$569,400
For more information regarding the value of a property, please contact us for a free consultation.
13318 COLCHESTER FERRY PL Woodbridge, VA 22191
3 Beds
4 Baths
2,292 SqFt
Key Details
Sold Price $569,400
Property Type Townhouse
Sub Type Interior Row/Townhouse
Listing Status Sold
Purchase Type For Sale
Square Footage 2,292 sqft
Price per Sqft $248
Subdivision Belmont Center
MLS Listing ID VAPW2080930
Sold Date 12/12/24
Style Traditional
Bedrooms 3
Full Baths 2
Half Baths 2
HOA Fees $117/mo
HOA Y/N Y
Abv Grd Liv Area 1,760
Originating Board BRIGHT
Year Built 2001
Annual Tax Amount $5,059
Tax Year 2024
Lot Size 1,650 Sqft
Acres 0.04
Property Description
Fabulous Brick Front Townhome Backing to Trees in the Highly Desirable Waterfront Community of Belmont Bay. Boasting 2300sqft. with Three Bedrooms, Two Full and Two Half Bathrooms on Three Finished Levels. The Main Level Features an Entertaining Floor Plan with Hardwood and Tile Flooring, Generous Sized Living Room and Dining Room, Open Kitchen and Den with Gas Fireplace and Direct Access to the Rear Deck. The Top Level Houses a Spacious Master Suite containing a Double-Door Walk-in Closet with a Custom Organization System and Bathroom with Double Bowl Vanity, Walk-in Shower and Oversized Tub. Two Additional Sunlit Bedrooms and a Second Full Bath Complete the Upper Level. The Fully Finished, Walk-out Basement with Pergo and Tile Flooring Features a Spacious Recreation Room, Second Half Bath, Under Stair Storage and Opens to a Low-Maintenance Landscaped Slab and Gravel Completely Fenced Back Yard. Recent Improvements Include New Carpet (2024), Shutters Professionally Painted (2023), New Hot Water Heater (2022), Deck Professionally Stained (2021), Three New Toilets (2020), New 30-year Architectural Shingle Roof (2019) and New HVAC (2018). Belmont Bay Community Amenities and Events Include a Private Full-Service Marina, Pools, Tennis Courts, Playgrounds, Scenic Walking Trails, Convenience Store, Shops, Restaurant, Paddlers Club, Summer Concerts, Yoga Studio Sessions and Much More. Absolutely Perfect for Commuters. Walking Distance to VRE and Bus Station, Minutes to Route 1 and I-95, Nearby Commuter Lots, Ft. Belvoir and Quantico Marine Base. Some Area Highlights Include the Adjacent Occoquan Bay National Wildlife Refuge, Historic Town of Occoquan and Potomac Mills Shopping Center. This Well-Kept Home is An Absolute Must See!
Location
State VA
County Prince William
Zoning PMD
Rooms
Other Rooms Living Room, Dining Room, Primary Bedroom, Bedroom 2, Bedroom 3, Kitchen, Family Room, Foyer, Recreation Room, Utility Room
Basement Full
Interior
Interior Features Bathroom - Walk-In Shower, Breakfast Area, Carpet, Ceiling Fan(s), Floor Plan - Traditional, Kitchen - Island, Kitchen - Table Space, Upgraded Countertops, Walk-in Closet(s)
Hot Water Natural Gas
Heating Central, Forced Air
Cooling Central A/C, Ceiling Fan(s)
Flooring Carpet, Hardwood, Ceramic Tile
Fireplaces Number 1
Fireplaces Type Fireplace - Glass Doors
Equipment Dishwasher, Disposal, Icemaker, Microwave, Oven/Range - Gas, Refrigerator
Fireplace Y
Appliance Dishwasher, Disposal, Icemaker, Microwave, Oven/Range - Gas, Refrigerator
Heat Source Natural Gas
Exterior
Exterior Feature Deck(s)
Parking Features Garage - Front Entry, Garage Door Opener, Inside Access
Garage Spaces 2.0
Fence Rear, Vinyl
Utilities Available Cable TV Available
Amenities Available Common Grounds, Community Center, Jog/Walk Path, Boat Dock/Slip, Convenience Store, Pool - Outdoor, Swimming Pool, Tennis Courts, Tot Lots/Playground
Water Access N
View Trees/Woods
Roof Type Architectural Shingle
Accessibility None
Porch Deck(s)
Attached Garage 1
Total Parking Spaces 2
Garage Y
Building
Lot Description Backs to Trees, Landscaping, Rear Yard
Story 3
Foundation Concrete Perimeter
Sewer Public Sewer
Water Public
Architectural Style Traditional
Level or Stories 3
Additional Building Above Grade, Below Grade
Structure Type 9'+ Ceilings,Dry Wall
New Construction N
Schools
Elementary Schools Belmont
Middle Schools Fred M. Lynn
High Schools Freedom
School District Prince William County Public Schools
Others
HOA Fee Include Common Area Maintenance,Lawn Maintenance,Pool(s),Road Maintenance,Snow Removal,Trash
Senior Community No
Tax ID 8492-27-0661
Ownership Fee Simple
SqFt Source Assessor
Security Features Smoke Detector
Special Listing Condition Standard
Read Less
Want to know what your home might be worth? Contact us for a FREE valuation!

Our team is ready to help you sell your home for the highest possible price ASAP

Bought with Yonas Asrat • Neighborhood Assistance Corporation of America






