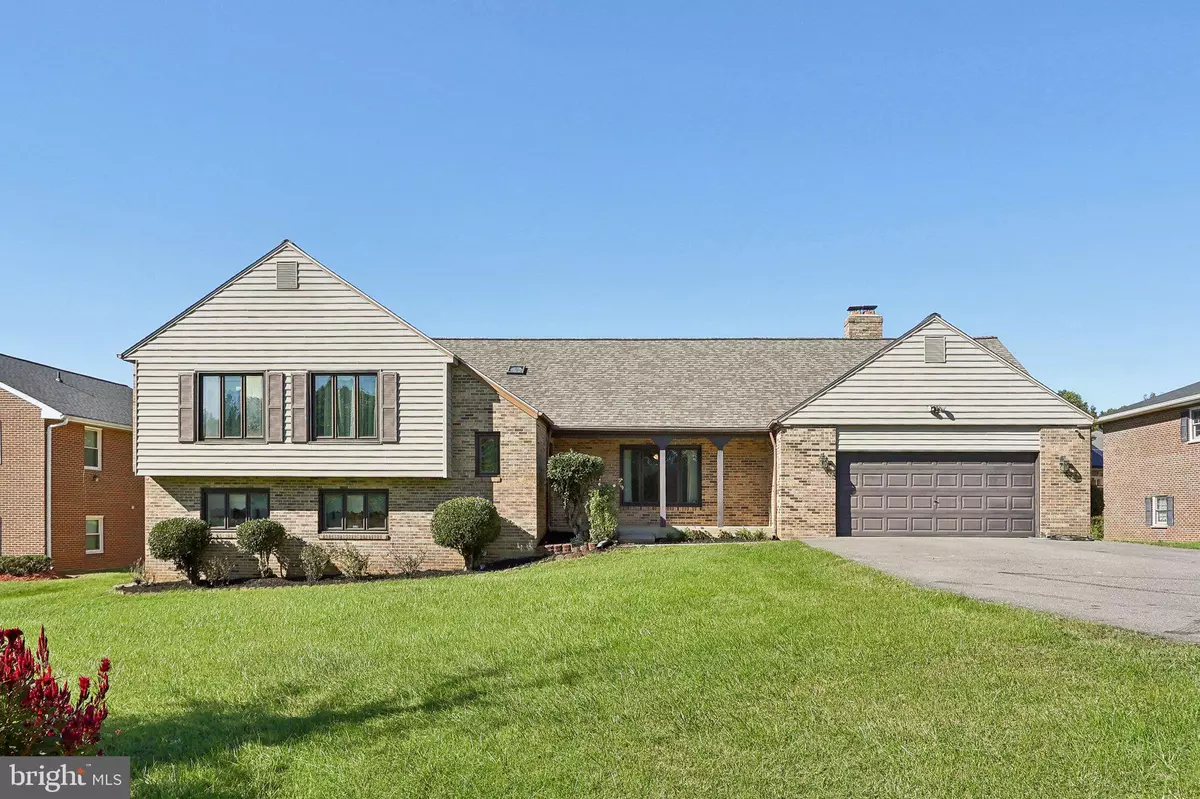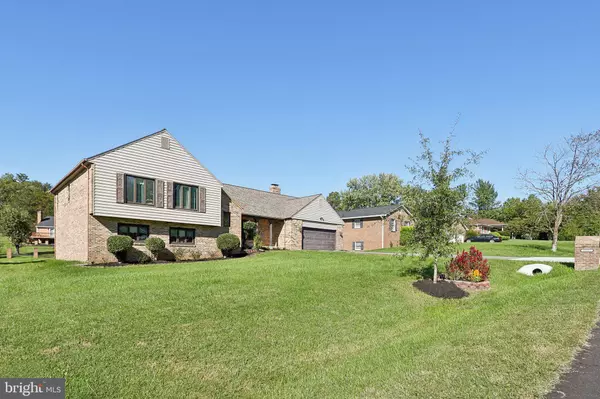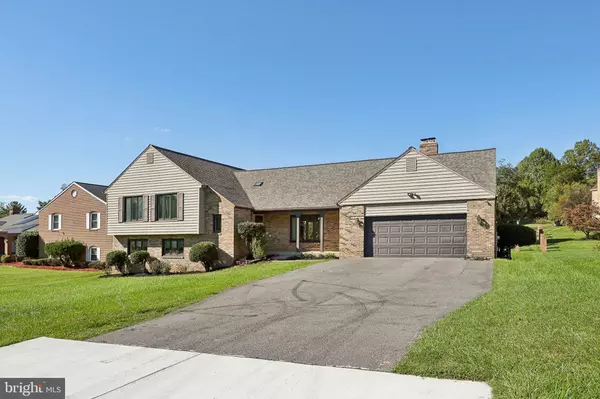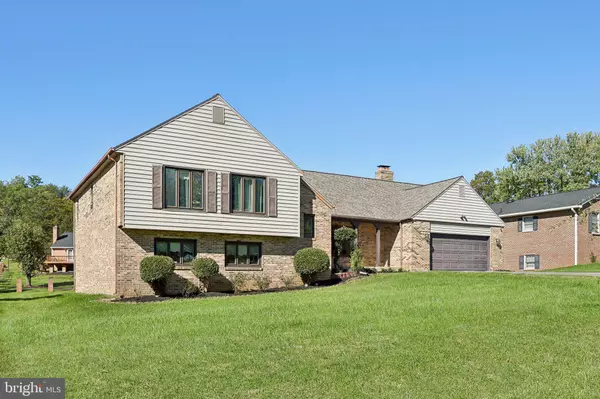$695,000
$684,999
1.5%For more information regarding the value of a property, please contact us for a free consultation.
11812 DECESARIS BLVD Bowie, MD 20721
5 Beds
4 Baths
3,272 SqFt
Key Details
Sold Price $695,000
Property Type Single Family Home
Sub Type Detached
Listing Status Sold
Purchase Type For Sale
Square Footage 3,272 sqft
Price per Sqft $212
Subdivision Paradise Acres
MLS Listing ID MDPG2127062
Sold Date 11/08/24
Style Split Level
Bedrooms 5
Full Baths 3
Half Baths 1
HOA Y/N N
Abv Grd Liv Area 3,272
Originating Board BRIGHT
Year Built 1983
Annual Tax Amount $5,082
Tax Year 2024
Lot Size 0.487 Acres
Acres 0.49
Property Description
Discover this expansive and meticulously maintained 3-level home in the desirable Bowie, MD community. Offering ample space for both living and entertaining, this home features 5 bedrooms, 3.5 baths, and an attached 2-car garage and driveway that can accommodate 4 more vehicles. With its thoughtfully designed layout and modern amenities, it is perfect for a growing family or those who love hosting guests. Situated in a prime Bowie location, this home is minutes away from shopping, dining, schools, and major commuting routes. With its ideal layout and plenty of space to accommodate a variety of lifestyles, this home is an exceptional find in Bowie!
Location
State MD
County Prince Georges
Zoning RR
Rooms
Basement Fully Finished
Interior
Interior Features Wood Floors, Formal/Separate Dining Room, Upgraded Countertops, Recessed Lighting, Family Room Off Kitchen, Ceiling Fan(s), Carpet, Bar, Primary Bath(s), Walk-in Closet(s)
Hot Water Electric
Heating Central
Cooling Central A/C
Fireplaces Number 2
Equipment Stainless Steel Appliances, Built-In Microwave, Stove, Refrigerator, Dishwasher, Washer, Dryer
Fireplace Y
Appliance Stainless Steel Appliances, Built-In Microwave, Stove, Refrigerator, Dishwasher, Washer, Dryer
Heat Source Electric
Exterior
Parking Features Garage - Front Entry, Garage Door Opener
Garage Spaces 2.0
Water Access N
Accessibility None
Attached Garage 2
Total Parking Spaces 2
Garage Y
Building
Story 3
Foundation Other
Sewer Public Sewer
Water Public
Architectural Style Split Level
Level or Stories 3
Additional Building Above Grade, Below Grade
New Construction N
Schools
School District Prince George'S County Public Schools
Others
Senior Community No
Tax ID 17131394063
Ownership Fee Simple
SqFt Source Assessor
Special Listing Condition Standard
Read Less
Want to know what your home might be worth? Contact us for a FREE valuation!

Our team is ready to help you sell your home for the highest possible price ASAP

Bought with Melanie Davis • Samson Properties






