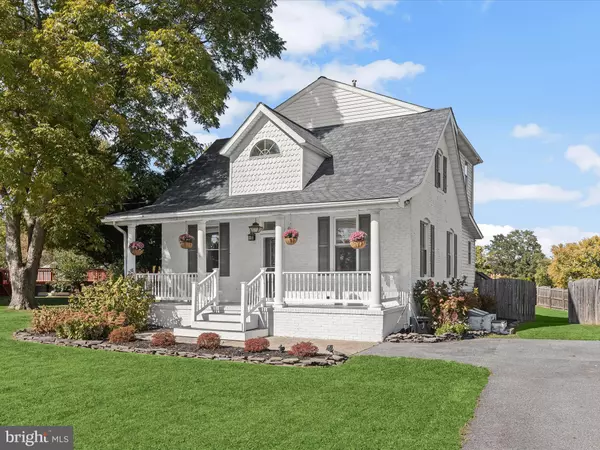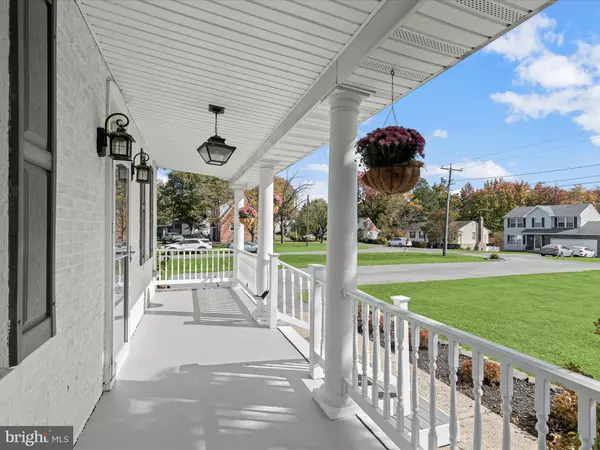$450,000
$450,000
For more information regarding the value of a property, please contact us for a free consultation.
9122 LENNINGS LN Rosedale, MD 21237
5 Beds
3 Baths
2,135 SqFt
Key Details
Sold Price $450,000
Property Type Single Family Home
Sub Type Detached
Listing Status Sold
Purchase Type For Sale
Square Footage 2,135 sqft
Price per Sqft $210
Subdivision Rosedale
MLS Listing ID MDBC2107236
Sold Date 12/18/24
Style Cape Cod
Bedrooms 5
Full Baths 2
Half Baths 1
HOA Y/N N
Abv Grd Liv Area 1,652
Originating Board BRIGHT
Year Built 1919
Annual Tax Amount $3,449
Tax Year 2024
Lot Size 0.540 Acres
Acres 0.54
Lot Dimensions 1.00 x
Property Description
Welcome to this charming 5-bedroom, 2.5-bath Cape Cod, where classic style meets modern living. The beautifully landscaped front yard draws you in, leading to a cozy covered porch perfect for enjoying a morning coffee or evening breeze. Inside, the inviting living room features rich hardwood floors and a ceiling fan, creating a comfortable atmosphere that flows seamlessly into the dining area and the stunning gourmet kitchen, renovated in 2022. The kitchen is equipped with stainless steel appliances, a farmhouse sink, and custom soapstone countertops, complemented by crisp white cabinetry, a classic subway tile backsplash, open shelving, and luxury vinyl plank flooring. Pendant lighting showcases the kitchen island, while the vaulted ceiling adds a touch of elegance to this culinary space. Step out onto the deck to enjoy the peaceful views of the spacious, level backyard, surrounded by the colors of the changing seasons. The main-level primary suite offers a restful retreat with a wood-beam ceiling and an en suite bath, complete with a double-sink vanity and jetted soaking tub for a spa-like experience. A convenient powder room completes the main level. Upstairs, two charming bedrooms are connected by a dual-entry full bath, with one room featuring a built-in dresser and a sparkling chandelier, and the other highlighted by a wood-beamed ceiling. An additional bedroom offers plush carpeting and a modern light fixture and office that could easily serve as a guest bedroom making hosting family and friends a breeze. The versatile lower level accommodates a fifth bedroom and a recreation room, providing extra space for guests, family, or hobbies. A standout feature of this property is the spacious and stylish shed, which adds both functionality and farmhouse appeal. Complete with power and lighting, this versatile outbuilding includes a covered porch and charming dormer windows. Inside, a separate office space is perfect for working from home, hobbies, or a personal retreat. The shed's versatility makes it suitable as a workshop, studio, or extra storage, all while blending seamlessly into the surrounding landscape. Additionally, a second shed provides ample storage for lawn and gardening equipment. With a new hot water heater, fresh paint throughout, and its serene half-acre setting, this home offers both comfort and convenience. Located just minutes from the shops and restaurants of White Marsh, and with easy access to I-95 and I-695, this property truly has it all!
Note: Select interior photos have been virtually staged.
Location
State MD
County Baltimore
Zoning R
Direction Southeast
Rooms
Other Rooms Living Room, Dining Room, Primary Bedroom, Bedroom 2, Bedroom 3, Bedroom 4, Bedroom 5, Kitchen, Office, Recreation Room
Basement Partially Finished, Heated, Improved, Interior Access, Outside Entrance, Rear Entrance, Sump Pump, Walkout Stairs
Main Level Bedrooms 1
Interior
Interior Features Bathroom - Tub Shower, Breakfast Area, Built-Ins, Carpet, Ceiling Fan(s), Crown Moldings, Dining Area, Entry Level Bedroom, Exposed Beams, Floor Plan - Open, Kitchen - Gourmet, Kitchen - Island, Primary Bath(s), Upgraded Countertops, Window Treatments, Wood Floors
Hot Water Electric
Heating Heat Pump(s)
Cooling Central A/C, Window Unit(s)
Flooring Carpet, Hardwood, Ceramic Tile, Luxury Vinyl Plank, Vinyl
Equipment Built-In Microwave, Dishwasher, Exhaust Fan, Oven - Self Cleaning, Oven - Single, Oven/Range - Electric, Water Heater, Stainless Steel Appliances, Dryer, Freezer, Icemaker, Washer
Fireplace N
Window Features Double Pane,Vinyl Clad
Appliance Built-In Microwave, Dishwasher, Exhaust Fan, Oven - Self Cleaning, Oven - Single, Oven/Range - Electric, Water Heater, Stainless Steel Appliances, Dryer, Freezer, Icemaker, Washer
Heat Source Electric
Laundry Dryer In Unit, Has Laundry, Lower Floor, Basement, Washer In Unit
Exterior
Exterior Feature Deck(s)
Garage Spaces 4.0
Fence Privacy, Rear, Wood
Water Access N
View Garden/Lawn, Trees/Woods
Roof Type Architectural Shingle
Accessibility Other
Porch Deck(s)
Total Parking Spaces 4
Garage N
Building
Lot Description Front Yard, Landscaping, Rear Yard, SideYard(s), Level
Story 3
Foundation Other
Sewer Public Sewer
Water Public
Architectural Style Cape Cod
Level or Stories 3
Additional Building Above Grade, Below Grade
Structure Type Dry Wall
New Construction N
Schools
Elementary Schools Shady Spring
Middle Schools Golden Ring
High Schools Overlea High & Academy Of Finance
School District Baltimore County Public Schools
Others
Senior Community No
Tax ID 04141900010731
Ownership Fee Simple
SqFt Source Assessor
Security Features Main Entrance Lock,Smoke Detector
Special Listing Condition Standard
Read Less
Want to know what your home might be worth? Contact us for a FREE valuation!

Our team is ready to help you sell your home for the highest possible price ASAP

Bought with David E Jimenez • RE/MAX Distinctive Real Estate, Inc.






