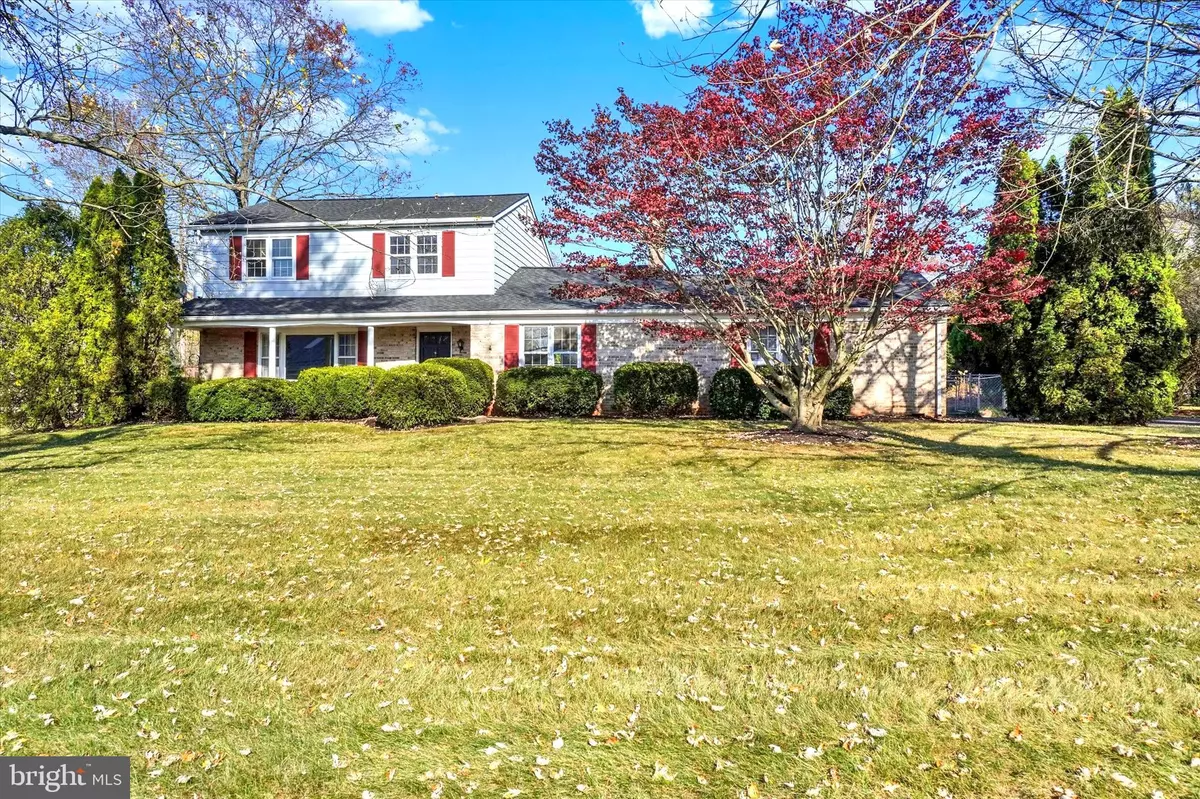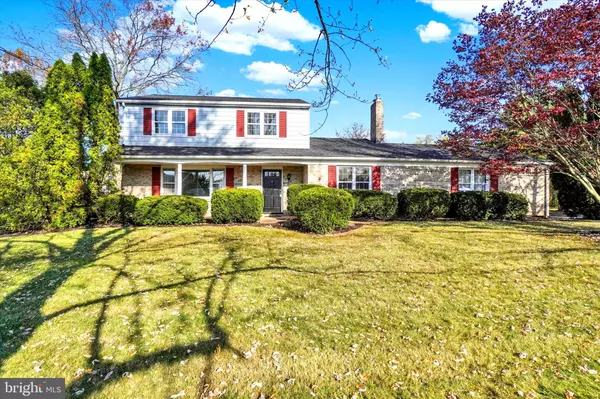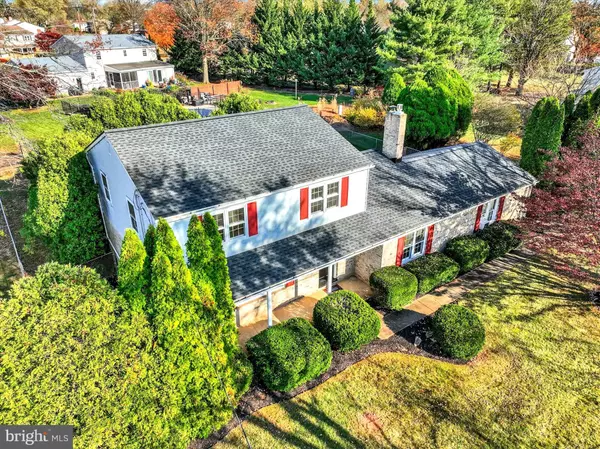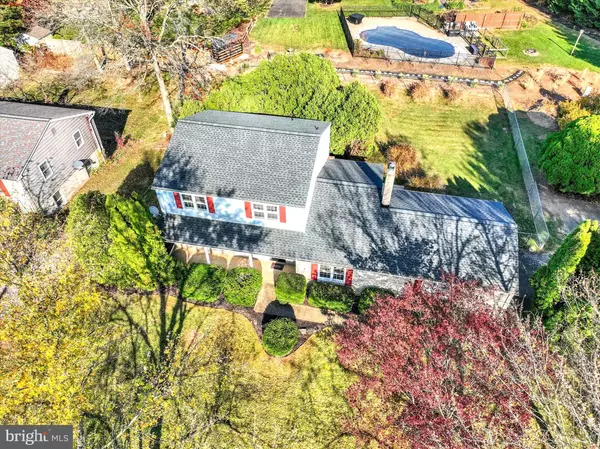$295,000
$299,500
1.5%For more information regarding the value of a property, please contact us for a free consultation.
1326 GREENBRIAR RD York, PA 17404
3 Beds
3 Baths
1,840 SqFt
Key Details
Sold Price $295,000
Property Type Single Family Home
Sub Type Detached
Listing Status Sold
Purchase Type For Sale
Square Footage 1,840 sqft
Price per Sqft $160
Subdivision Country Club
MLS Listing ID PAYK2071478
Sold Date 12/23/24
Style Colonial
Bedrooms 3
Full Baths 2
Half Baths 1
HOA Y/N N
Abv Grd Liv Area 1,840
Originating Board BRIGHT
Year Built 1973
Annual Tax Amount $4,604
Tax Year 2024
Lot Size 0.400 Acres
Acres 0.4
Property Description
Welcome home to 1326 Greenbriar rd. located in the outdoor country club neighborhood; Nestled in the Central York school district amidst picturesque countryside yet conveniently close to shopping and dining, this cherished property awaits your admiration. Recent updates, including a new roof in 2023 and a brand-new hot water heater, provide peace of mind. Your new home is ideally located with easy access to Route 30 and I-83, making commuting a breeze. Pulling into the driveway, you will feel right at home and know this is the one! You will immediately notice the well-manicured landscaping that surrounds the property. Gorgeous curb appeal! As you walk around the property, the feeling is calm and relaxing. The fully fenced backyard is just lovely and is waiting for all your outdoor activities. Entering the home from the charming front porch, you'll find a warm and inviting foyer. The foyer offers seamless connection to the entire home. The formal living room to the left and the cozy family room on the right. The living room is spacious and bright, which provides direct access to the formal dining room, large enough for all those upcoming holiday gatherings. Through the dining room, the kitchen offers ample cabinets and granite counterspace along with updated appliances to help prep your upcoming holiday meals and is complemented by a cozy breakfast nook for your morning coffee and breakfast. Within steps of the kitchen and dining room, through sliding glass doors, direct access to the back yard and patio area. Perfect for summer barbecues and outdoor gatherings. Adjacent to the beautiful kitchen, gather all your friends and family in the beautiful family room which exudes warmth with its stunning fireplace, framed by a striking brick wall and a handsome hearth. The fireplace offers the perfect spot to unwind and enjoy the cozy ambiance as colder weather sets in.
For added convenience, a half bath, a laundry room with direct access to the backyard (ideal for pets and kids), and garage entry are all located on the main floor. Upstairs, you'll find three generously sized bedrooms and two full bathrooms. The primary suite offers a private, updated bathroom for your ultimate comfort. The lower level is currently a blank canvas. It is just waiting to be finished with your creative vision. Whether you envision it as a playroom, exercise area, home office or hobby space, this versatile area is waiting for your own personal touches. With thoughtful updates, a flexible layout, and a peaceful setting, 1326 Greenbriar Road is a true haven. Come discover the comfort, charm, and potential this home has to offer—a place where memories will be made for years to come.
Location
State PA
County York
Area Manchester Twp (15236)
Zoning RESIDENTIAL
Rooms
Other Rooms Living Room, Dining Room, Primary Bedroom, Bedroom 2, Bedroom 3, Kitchen, Family Room, Foyer, Laundry, Primary Bathroom, Full Bath, Half Bath
Basement Full
Interior
Interior Features Attic, Bathroom - Tub Shower, Breakfast Area, Ceiling Fan(s), Chair Railings, Combination Dining/Living, Combination Kitchen/Dining, Combination Kitchen/Living, Dining Area, Family Room Off Kitchen, Floor Plan - Traditional, Formal/Separate Dining Room, Kitchen - Country, Kitchen - Eat-In, Kitchen - Table Space, Primary Bath(s), Recessed Lighting, Upgraded Countertops, Wood Floors, Other
Hot Water Natural Gas
Heating Central
Cooling Central A/C
Fireplaces Number 1
Fireplaces Type Brick, Wood, Mantel(s)
Fireplace Y
Heat Source Natural Gas
Laundry Main Floor
Exterior
Exterior Feature Porch(es), Patio(s), Roof
Parking Features Additional Storage Area, Garage - Side Entry, Garage Door Opener, Inside Access
Garage Spaces 6.0
Fence Chain Link, Rear
Water Access N
View Garden/Lawn, Courtyard, Street, Trees/Woods
Roof Type Architectural Shingle
Accessibility None
Porch Porch(es), Patio(s), Roof
Road Frontage Boro/Township
Attached Garage 2
Total Parking Spaces 6
Garage Y
Building
Lot Description Front Yard, Interior, Landscaping, Level, Rear Yard, SideYard(s)
Story 2
Foundation Block
Sewer Public Sewer
Water Public
Architectural Style Colonial
Level or Stories 2
Additional Building Above Grade, Below Grade
New Construction N
Schools
High Schools Central York
School District Central York
Others
Senior Community No
Tax ID 36-000-13-0028-00-00000
Ownership Fee Simple
SqFt Source Assessor
Acceptable Financing Conventional, FHA, VA
Listing Terms Conventional, FHA, VA
Financing Conventional,FHA,VA
Special Listing Condition Standard
Read Less
Want to know what your home might be worth? Contact us for a FREE valuation!

Our team is ready to help you sell your home for the highest possible price ASAP

Bought with Andrew John Woods • Coldwell Banker Realty






