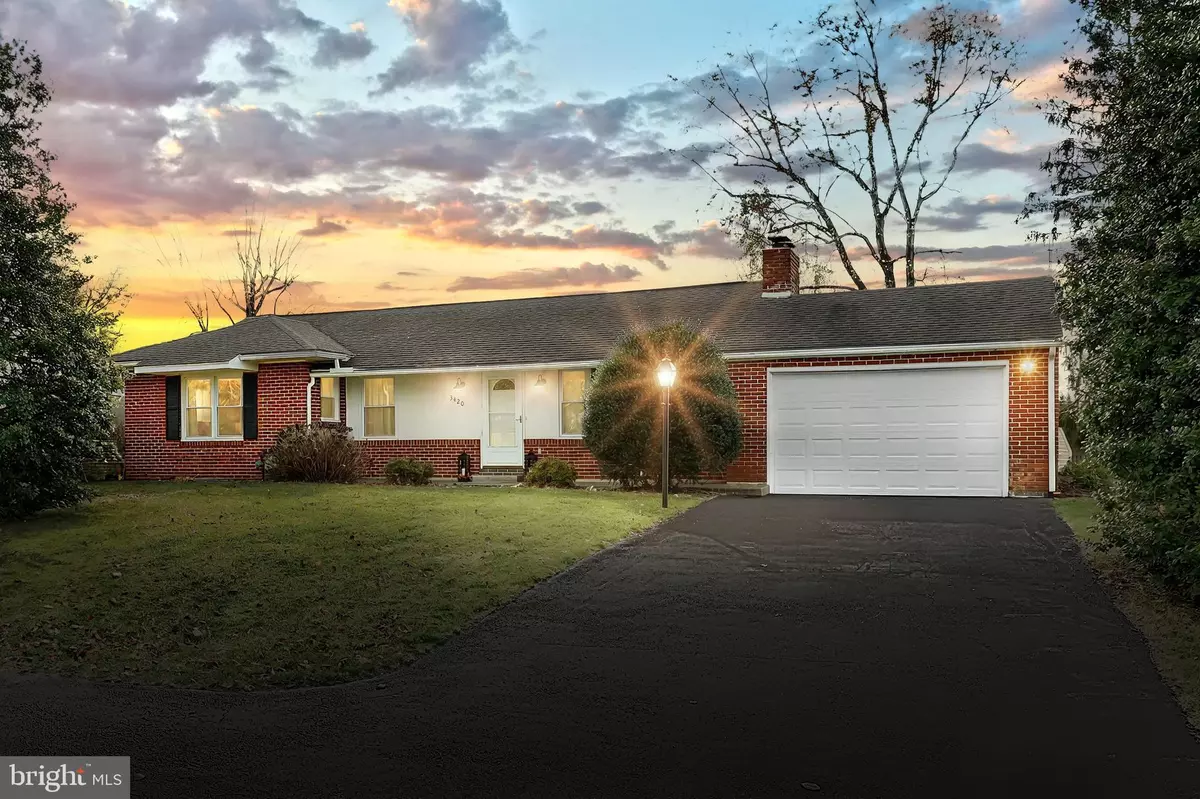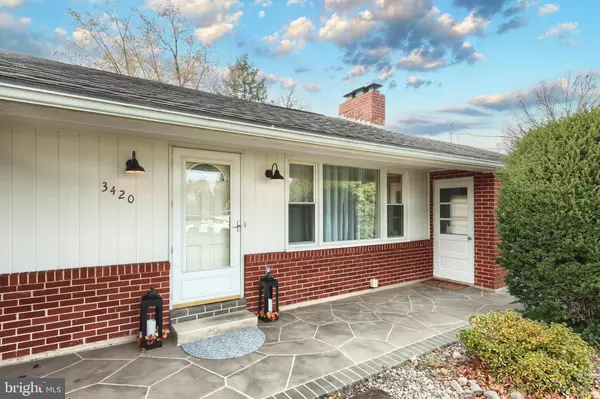$305,824
$285,000
7.3%For more information regarding the value of a property, please contact us for a free consultation.
3420 WILLOW RD Dover, PA 17315
3 Beds
2 Baths
1,599 SqFt
Key Details
Sold Price $305,824
Property Type Single Family Home
Sub Type Detached
Listing Status Sold
Purchase Type For Sale
Square Footage 1,599 sqft
Price per Sqft $191
Subdivision None Available
MLS Listing ID PAYK2056682
Sold Date 12/27/24
Style Ranch/Rambler
Bedrooms 3
Full Baths 2
HOA Y/N N
Abv Grd Liv Area 1,092
Originating Board BRIGHT
Year Built 1957
Annual Tax Amount $3,037
Tax Year 2019
Lot Size 0.340 Acres
Acres 0.34
Property Description
Welcome to 3420 Willow Road, a newly remodeled brick ranch home nestled in the heart of a quiet suburban neighborhood in the Dover Area School District: features 3 bedrooms, 2 bathrooms, and original hardwood floors that extend throughout main level. The spacious living room features a painted, brick fireplace, crown molding and connects to an open dining room and kitchen area. A skylight illuminates the main hall bathroom updated with new tiled shower. The partially finished basement offers a versatile space for entertainment, complete with a family room and another painted, brick fireplace. Many updates!
Entry features a stamped, concrete patio in front and a rear patio overlooking the partially fenced yard. Two sheds provide ample storage space for outdoor equipment and tools. Additional features include an oversized one-car garage with attic access. A level lot with paved driveway ensures plenty of space for parking with room for two cars. The basement was waterproofed with a perimeter drainage system and sump pump (transferrable warranty/installed 2021); a Radon emission system was also installed (2019). This property is also hardwired for a generator. A must see! Schedule your showing today!
Location
State PA
County York
Area Dover Twp (15224)
Zoning RESIDENTIAL, R-3
Direction North
Rooms
Other Rooms Living Room, Dining Room, Primary Bedroom, Bedroom 2, Bedroom 3, Kitchen, Game Room, Family Room, Foyer, Laundry, Bathroom 2, Full Bath
Basement Daylight, Partial, Drainage System, Full, Outside Entrance, Partially Finished, Rear Entrance, Sump Pump, Walkout Stairs, Water Proofing System
Main Level Bedrooms 3
Interior
Interior Features Crown Moldings, Entry Level Bedroom, Floor Plan - Traditional, Skylight(s), Bathroom - Stall Shower, Bathroom - Tub Shower, Wood Floors
Hot Water Natural Gas
Heating Baseboard - Hot Water
Cooling Central A/C
Flooring Ceramic Tile, Hardwood, Vinyl, Concrete
Fireplaces Number 2
Fireplaces Type Mantel(s), Wood
Equipment Dishwasher, Disposal, Oven/Range - Gas, Refrigerator
Fireplace Y
Window Features Energy Efficient,Replacement,Screens
Appliance Dishwasher, Disposal, Oven/Range - Gas, Refrigerator
Heat Source Natural Gas
Laundry Lower Floor
Exterior
Exterior Feature Deck(s), Patio(s)
Parking Features Garage - Front Entry, Other, Garage Door Opener
Garage Spaces 3.0
Fence Wood, Partially, Privacy
Utilities Available Cable TV Available, Natural Gas Available, Phone Available, Sewer Available, Water Available
Water Access N
View Garden/Lawn, Street
Roof Type Asphalt,Shingle
Street Surface Paved
Accessibility 2+ Access Exits, Doors - Swing In
Porch Deck(s), Patio(s)
Road Frontage Boro/Township
Attached Garage 1
Total Parking Spaces 3
Garage Y
Building
Lot Description Front Yard, Landscaping, Level, Rear Yard, SideYard(s), Other
Story 1
Foundation Block
Sewer Public Sewer
Water Public
Architectural Style Ranch/Rambler
Level or Stories 1
Additional Building Above Grade, Below Grade
Structure Type Plaster Walls,Dry Wall,Block Walls
New Construction N
Schools
High Schools Dover Area
School District Dover Area
Others
Senior Community No
Tax ID 24-000-01-0065-00-00000
Ownership Fee Simple
SqFt Source Estimated
Security Features Smoke Detector
Acceptable Financing Cash, Conventional, FHA, VA
Horse Property N
Listing Terms Cash, Conventional, FHA, VA
Financing Cash,Conventional,FHA,VA
Special Listing Condition Standard
Read Less
Want to know what your home might be worth? Contact us for a FREE valuation!

Our team is ready to help you sell your home for the highest possible price ASAP

Bought with TRACY GEORGEFF • Keller Williams of Central PA






