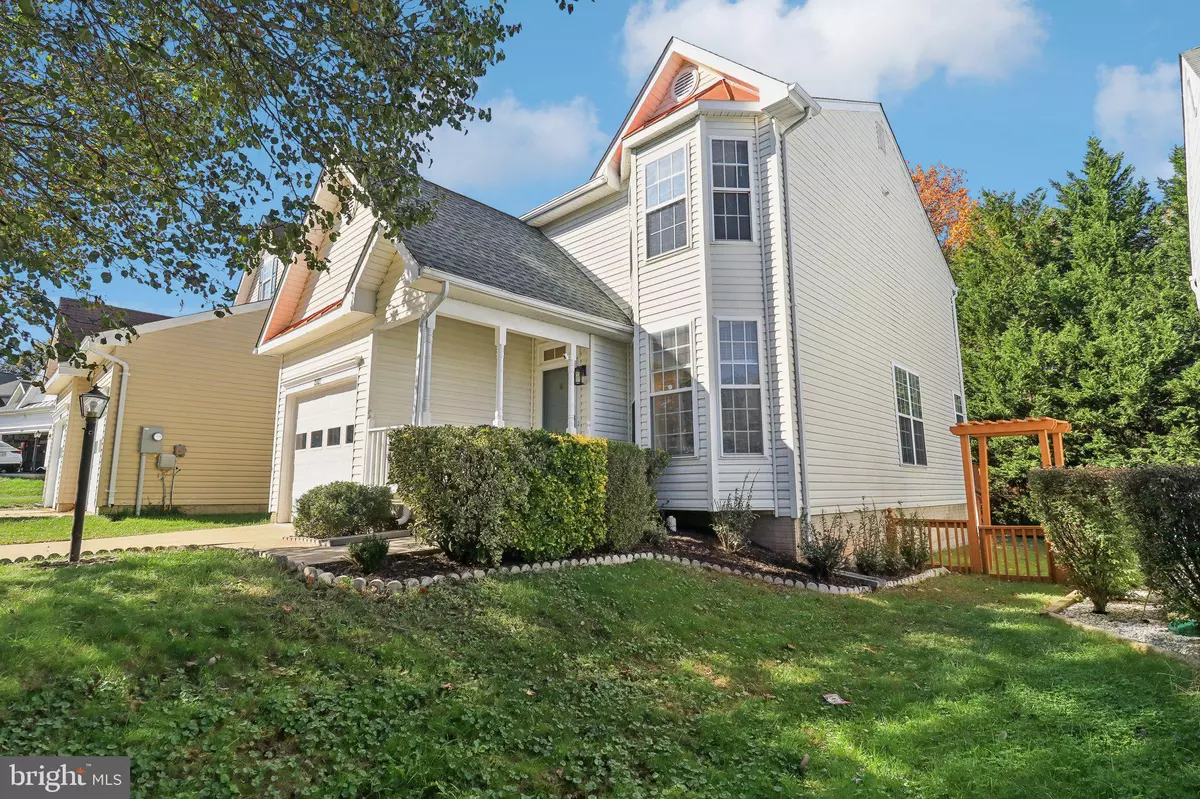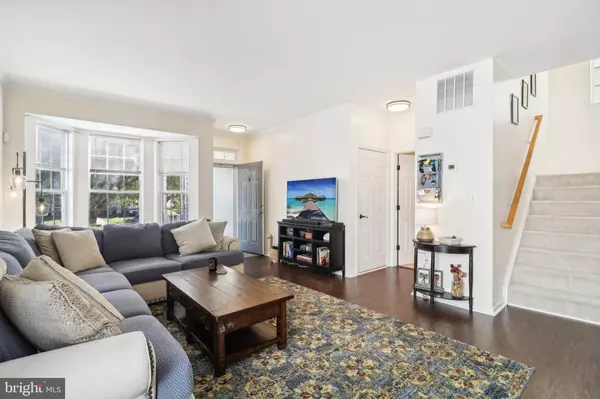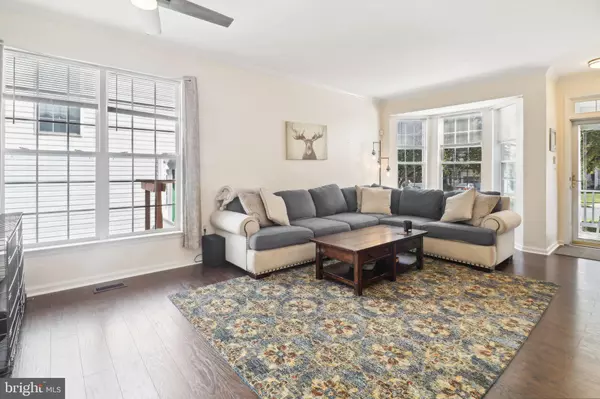$579,900
$579,900
For more information regarding the value of a property, please contact us for a free consultation.
13037 THRIFT LN Woodbridge, VA 22193
4 Beds
4 Baths
2,415 SqFt
Key Details
Sold Price $579,900
Property Type Single Family Home
Sub Type Detached
Listing Status Sold
Purchase Type For Sale
Square Footage 2,415 sqft
Price per Sqft $240
Subdivision Dale City
MLS Listing ID VAPW2081890
Sold Date 12/24/24
Style Colonial
Bedrooms 4
Full Baths 3
Half Baths 1
HOA Fees $65/mo
HOA Y/N Y
Abv Grd Liv Area 1,673
Originating Board BRIGHT
Year Built 2001
Annual Tax Amount $5,055
Tax Year 2024
Lot Size 4,255 Sqft
Acres 0.1
Property Description
Gorgeous 4 bedroom, 3.5 bath single family home with convenient access to shopping, restaurants, entertainment, and much more. Main level features covered front porch, 9 ft ceilings, beautiful hickory wood plank laminate floor throughout (2021), oversized family room with bay window, dining room filled with lots of natural sunlight, powder room, and well-appointed kitchen with granite kitchen countertops (2021), tile backsplash (2021), and stainless steel appliances (2018). Upstairs has large primary bedroom with bay window, 2 separate walk-in closets and primary bath with enlarged tiled shower, frameless shower door, and upgraded cabinets, mirror and lights. Additionally upstairs, there are two other nice sized bedrooms and a shared hallway bathroom. The basement features a large den, fourth bedroom (not to code), full bath, storage area, and laundry. It is not a walkout basement. Off the main level you can head out to the back area. Although the yard is very small, the composite deck is large and perfect for entertaining and made private by large evergreen trees. Additional features include bronze door levers (2021), roof (2018), HVAC (2016), sump pump (2018), and garage door (2018).
Location
State VA
County Prince William
Zoning RPC
Rooms
Other Rooms Den, Recreation Room
Basement Other
Interior
Hot Water Natural Gas
Heating Forced Air
Cooling Central A/C
Fireplace N
Heat Source Natural Gas
Exterior
Parking Features Garage - Front Entry
Garage Spaces 3.0
Water Access N
Accessibility None
Attached Garage 1
Total Parking Spaces 3
Garage Y
Building
Story 3
Foundation Permanent
Sewer Public Sewer
Water Public
Architectural Style Colonial
Level or Stories 3
Additional Building Above Grade, Below Grade
New Construction N
Schools
School District Prince William County Public Schools
Others
HOA Fee Include Trash,Common Area Maintenance,Snow Removal
Senior Community No
Tax ID 7992-99-2492
Ownership Fee Simple
SqFt Source Assessor
Acceptable Financing Cash, Conventional, VA, FHA
Listing Terms Cash, Conventional, VA, FHA
Financing Cash,Conventional,VA,FHA
Special Listing Condition Standard
Read Less
Want to know what your home might be worth? Contact us for a FREE valuation!

Our team is ready to help you sell your home for the highest possible price ASAP

Bought with Moises Y Reyes • Marathon Real Estate






