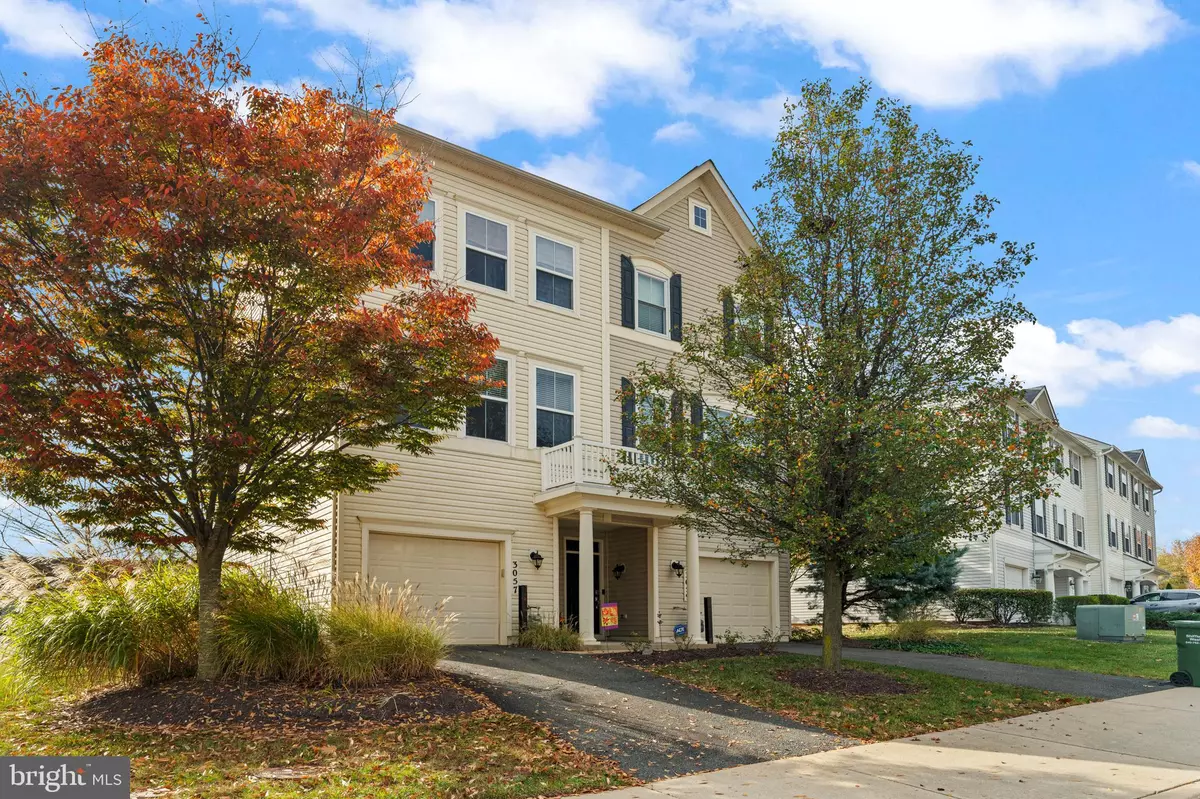$460,000
$454,999
1.1%For more information regarding the value of a property, please contact us for a free consultation.
3057 CHINKAPIN OAK LN Woodbridge, VA 22191
3 Beds
4 Baths
1,702 SqFt
Key Details
Sold Price $460,000
Property Type Condo
Sub Type Condo/Co-op
Listing Status Sold
Purchase Type For Sale
Square Footage 1,702 sqft
Price per Sqft $270
Subdivision River Oaks
MLS Listing ID VAPW2082668
Sold Date 12/18/24
Style Colonial
Bedrooms 3
Full Baths 3
Half Baths 1
Condo Fees $271/mo
HOA Y/N N
Abv Grd Liv Area 1,348
Originating Board BRIGHT
Year Built 2009
Annual Tax Amount $3,800
Tax Year 2024
Property Description
Located in the desirable River Oaks community, this charming three-level end-unit townhouse-style condo offers both comfort and convenience. Featuring a one-car garage, this home is perfect for those seeking space and modern living.
The lower level includes a cozy family room that can easily be used as a bedroom, with a full bathroom and walk-out access to the backyard. Additional storage space and garage access are available on this level.
On the main level, you'll find an open living room, dining area, and kitchen—ideal for entertaining and daily living. The kitchen has built in microwave, stove, refrigerator with ice maker, island, and ample cabinet space. A private balcony off the living room provides the perfect spot to relax. Hardwood floors throughout most of this level.
The upper level boasts a spacious primary bedroom with two closets and a luxurious en-suite bathroom, which includes a shower with a bench and double vanities. The second bedroom also has its own en-suite bathroom, providing privacy and comfort. The laundry room is located on this level as well.
Enjoy the added benefit of being directly next to the River Oaks Clubhouse, which includes a gym and outdoor pool, offering great amenities just steps from your door. Convenient Access to 234 Commuter Lots, VRE, Route One and I-95 for Easy Commuting!
Location
State VA
County Prince William
Zoning R16
Rooms
Other Rooms Living Room, Dining Room, Kitchen
Basement Full
Interior
Interior Features Attic, Breakfast Area, Dining Area, Primary Bath(s), Floor Plan - Traditional
Hot Water Natural Gas
Heating Forced Air
Cooling Central A/C
Equipment Dishwasher, Disposal, Oven/Range - Gas, Refrigerator, Washer/Dryer Stacked
Fireplace N
Appliance Dishwasher, Disposal, Oven/Range - Gas, Refrigerator, Washer/Dryer Stacked
Heat Source Natural Gas
Exterior
Exterior Feature Deck(s)
Parking Features Garage Door Opener
Garage Spaces 1.0
Utilities Available Cable TV Available
Amenities Available Common Grounds, Pool - Outdoor, Tot Lots/Playground
Water Access N
View Street
Accessibility None
Porch Deck(s)
Attached Garage 1
Total Parking Spaces 1
Garage Y
Building
Lot Description PUD
Story 3
Foundation Permanent
Sewer Public Septic, Public Sewer
Water Public
Architectural Style Colonial
Level or Stories 3
Additional Building Above Grade, Below Grade
Structure Type Dry Wall
New Construction N
Schools
Elementary Schools River Oaks
Middle Schools Potomac
High Schools Potomac
School District Prince William County Public Schools
Others
Pets Allowed Y
HOA Fee Include Insurance,Recreation Facility,Snow Removal,Trash
Senior Community No
Tax ID 8289-59-6288.01
Ownership Fee Simple
SqFt Source Assessor
Acceptable Financing Cash, Conventional, FHA, VA
Horse Property N
Listing Terms Cash, Conventional, FHA, VA
Financing Cash,Conventional,FHA,VA
Special Listing Condition Standard
Pets Allowed No Pet Restrictions
Read Less
Want to know what your home might be worth? Contact us for a FREE valuation!

Our team is ready to help you sell your home for the highest possible price ASAP

Bought with Nora J Rivera -Yelland • Samson Properties






