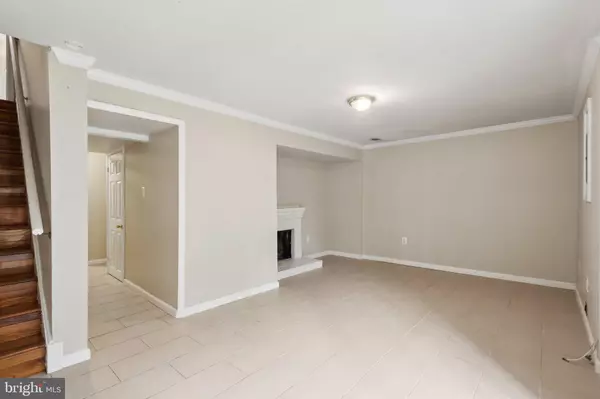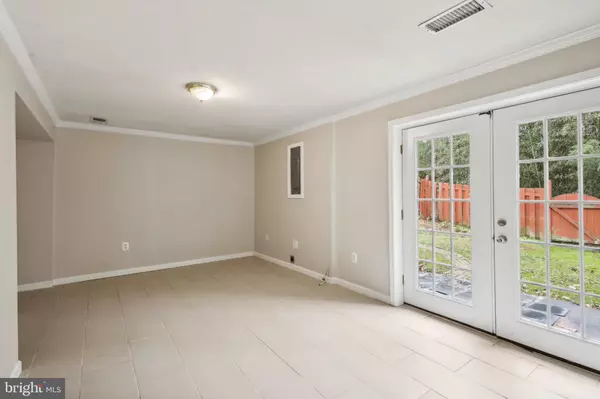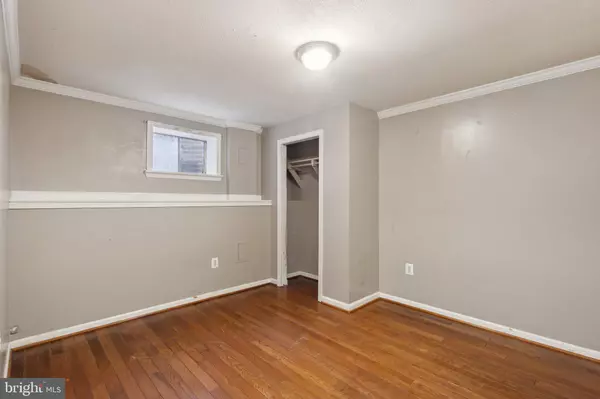$335,000
$330,000
1.5%For more information regarding the value of a property, please contact us for a free consultation.
4125 FERRARA TER Woodbridge, VA 22193
3 Beds
4 Baths
2,086 SqFt
Key Details
Sold Price $335,000
Property Type Townhouse
Sub Type End of Row/Townhouse
Listing Status Sold
Purchase Type For Sale
Square Footage 2,086 sqft
Price per Sqft $160
Subdivision Dale City
MLS Listing ID VAPW2084814
Sold Date 12/30/24
Style Colonial
Bedrooms 3
Full Baths 3
Half Baths 1
HOA Fees $90/mo
HOA Y/N Y
Abv Grd Liv Area 1,440
Originating Board BRIGHT
Year Built 1974
Annual Tax Amount $3,921
Tax Year 2024
Lot Size 2,639 Sqft
Acres 0.06
Property Description
Unlock the Potential of This Spacious, Versatile Townhome!
Step into this thoughtfully designed 3-level home, perfect for investors looking to generate rental income or those looking to create a space of their own. Nestled in a commuter-friendly location just minutes from I-95, this property is close to shopping, dining, and hospitals, making it ideal for renters or homeowners needing access to town.
Walkout Basement Retreat Possibilities
The fully finished basement serves as a versatile living area, complete with a cozy rec room featuring durable tile flooring, a charming fireplace, and French doors that open to a fenced-in backyard with a stone patio—ideal for entertaining or relaxing. This level also boasts a den with crown molding, a dedicated office space with laminate flooring and crown molding, and an updated full bathroom featuring a tiled walk-in shower.
Main Level: Light-Filled Living Spaces
The main level welcomes you with wood floors found in the spacious living room and the separate dining room, which overlooks the tree-lined backyard. The galley-style eat-in kitchen offers an electric stove, a stainless-steel refrigerator, a dishwasher, and an oversized walk-in pantry—a dream for most. This level is completed by a convenient half bath and coat closet.
Upper Level: Relaxing Private Quarters
The upper floor is designed for comfort and privacy, featuring wood flooring throughout and a sunlit primary suite with two windowed walls, ceiling fan, large closet, and a private bath with tiled flooring and a walk-in shower. Two additional bedrooms share a full hall bath with a tub/shower combo. One bedroom features a walk-in closet, and both offer tranquil views of the tree-lined backyard.
Whether you're looking to customize it into your dream home or generate steady rental income, this property has the space, features, and location to ensure a great return on investment. Don't miss this opportunity to secure a versatile and valuable addition to your real estate portfolio!
Location
State VA
County Prince William
Zoning RPC
Rooms
Other Rooms Living Room, Dining Room, Primary Bedroom, Bedroom 2, Kitchen, Family Room, Den, Bedroom 1, Laundry, Office, Primary Bathroom, Full Bath, Half Bath
Basement Rear Entrance, Fully Finished, Walkout Level
Interior
Interior Features Attic, Bathroom - Tub Shower, Bathroom - Walk-In Shower, Breakfast Area, Ceiling Fan(s), Crown Moldings, Floor Plan - Traditional, Formal/Separate Dining Room, Kitchen - Eat-In, Kitchen - Galley, Pantry, Primary Bath(s), Walk-in Closet(s), Wood Floors
Hot Water Electric
Heating Forced Air
Cooling Ceiling Fan(s), Central A/C
Flooring Hardwood, Laminate Plank, Vinyl
Fireplaces Number 1
Fireplaces Type Mantel(s)
Equipment Dryer, Washer, Dishwasher, Disposal, Icemaker, Refrigerator, Oven/Range - Electric
Fireplace Y
Appliance Dryer, Washer, Dishwasher, Disposal, Icemaker, Refrigerator, Oven/Range - Electric
Heat Source Electric
Laundry Basement, Has Laundry
Exterior
Exterior Feature Enclosed, Patio(s)
Parking On Site 1
Fence Fully
Utilities Available Cable TV Available, Electric Available, Water Available
Water Access N
View Trees/Woods
Accessibility None
Porch Enclosed, Patio(s)
Garage N
Building
Lot Description Backs to Trees, Rear Yard, SideYard(s)
Story 3
Foundation Concrete Perimeter
Sewer Public Sewer
Water Public
Architectural Style Colonial
Level or Stories 3
Additional Building Above Grade, Below Grade
Structure Type 9'+ Ceilings,Dry Wall
New Construction N
Schools
Elementary Schools Minnieville
Middle Schools George M. Hampton
High Schools Gar-Field
School District Prince William County Public Schools
Others
Pets Allowed Y
HOA Fee Include Trash,Common Area Maintenance
Senior Community No
Tax ID 8191-67-1378
Ownership Fee Simple
SqFt Source Assessor
Special Listing Condition Standard
Pets Allowed No Pet Restrictions
Read Less
Want to know what your home might be worth? Contact us for a FREE valuation!

Our team is ready to help you sell your home for the highest possible price ASAP

Bought with Inam Rehman • Samson Properties






