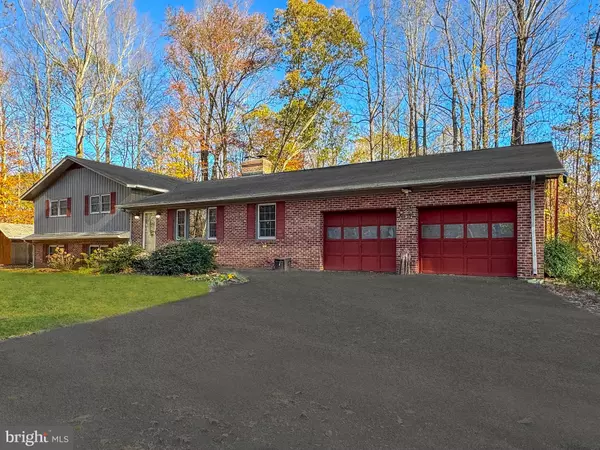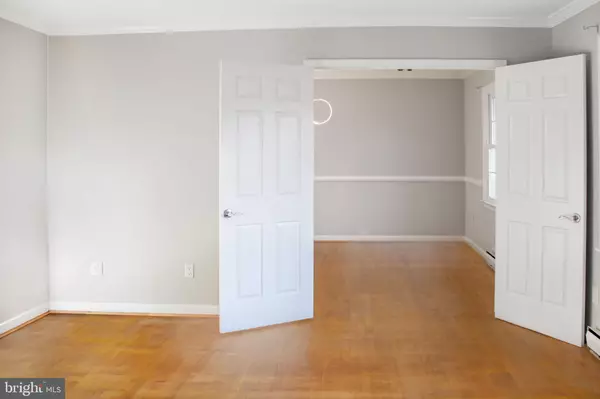$625,000
$650,000
3.8%For more information regarding the value of a property, please contact us for a free consultation.
1101 CARSON DR Huntingtown, MD 20639
5 Beds
3 Baths
3,819 SqFt
Key Details
Sold Price $625,000
Property Type Single Family Home
Sub Type Detached
Listing Status Sold
Purchase Type For Sale
Square Footage 3,819 sqft
Price per Sqft $163
Subdivision Hunting Creek Woods
MLS Listing ID MDCA2018436
Sold Date 12/31/24
Style Split Level
Bedrooms 5
Full Baths 3
HOA Y/N N
Abv Grd Liv Area 2,976
Originating Board BRIGHT
Year Built 1978
Annual Tax Amount $5,765
Tax Year 2024
Lot Size 3.000 Acres
Acres 3.0
Property Description
Welcome home to this spacious, custom-built 4-level brick retreat, beautifully set on a sprawling 3-acre wooded lot. This charming split-level home has room to spread out across each level, featuring 3 bedrooms upstairs including a Spacious Owners Suite with a Full en-suite Bath, and two additional bedrooms on the middle level with huge closets and new carpet.
As you enter, the slate tile path guides you into a warm and inviting foyer with gleaming hardwood floors that flow into the formal dining room, living room with a cozy fireplace, and a family room. The large, fully-equipped kitchen boasts a skylight, tile flooring, and backsplash, with direct access to an expansive 32' x 14' deck—ideal for entertaining or simply enjoying serene wooded views.
The lower level is the perfect gathering spot, featuring a large, open area with a dual-sided brick fireplace, one side with an electric fan, and a stunning built-in bar. Triple sliding doors lead to a generous patio that complements the private, fenced-in, in-ground pool, complete with ample seating and patio space for warm-weather relaxation.
Practical updates include a new roof (2022), water heater with an expansion tank (2022), and a freshly carpeted basement recreation room (2022). Additional features include a 2-car garage with 8-foot extra-deep space and plenty of room for extra parking. With mature landscaping, including a productive pear tree and fig bushes, this property offers both beauty and functionality.
This is a truly remarkable home that combines comfort, style, and ample space for every lifestyle need. Come and see for yourself!
Location
State MD
County Calvert
Zoning A
Rooms
Basement Rear Entrance, Fully Finished, Walkout Level
Interior
Interior Features Kitchen - Table Space, Dining Area, Primary Bath(s), Wood Floors
Hot Water Electric
Heating Baseboard - Electric, Heat Pump(s), Wood Burn Stove
Cooling Ceiling Fan(s), Central A/C
Flooring Ceramic Tile, Hardwood, Carpet
Fireplaces Number 3
Fireplaces Type Mantel(s)
Equipment Dishwasher, Microwave, Oven/Range - Electric, Refrigerator
Fireplace Y
Window Features Screens,Skylights
Appliance Dishwasher, Microwave, Oven/Range - Electric, Refrigerator
Heat Source Electric
Exterior
Exterior Feature Deck(s), Patio(s)
Parking Features Garage Door Opener
Garage Spaces 6.0
Pool Fenced, In Ground
Utilities Available Cable TV Available, Multiple Phone Lines
Water Access N
View Trees/Woods
Roof Type Asphalt
Accessibility None
Porch Deck(s), Patio(s)
Attached Garage 2
Total Parking Spaces 6
Garage Y
Building
Lot Description Backs to Trees
Story 4
Foundation Other
Sewer On Site Septic, Private Septic Tank
Water Well
Architectural Style Split Level
Level or Stories 4
Additional Building Above Grade, Below Grade
New Construction N
Schools
Elementary Schools Huntingtown
Middle Schools Northern
High Schools Huntingtown
School District Calvert County Public Schools
Others
Pets Allowed Y
Senior Community No
Tax ID 0502099799
Ownership Fee Simple
SqFt Source Estimated
Acceptable Financing Conventional, Cash, FHA, VA
Listing Terms Conventional, Cash, FHA, VA
Financing Conventional,Cash,FHA,VA
Special Listing Condition Standard
Pets Allowed No Pet Restrictions
Read Less
Want to know what your home might be worth? Contact us for a FREE valuation!

Our team is ready to help you sell your home for the highest possible price ASAP

Bought with Patricia Stueckler • Keller Williams Flagship of Maryland






