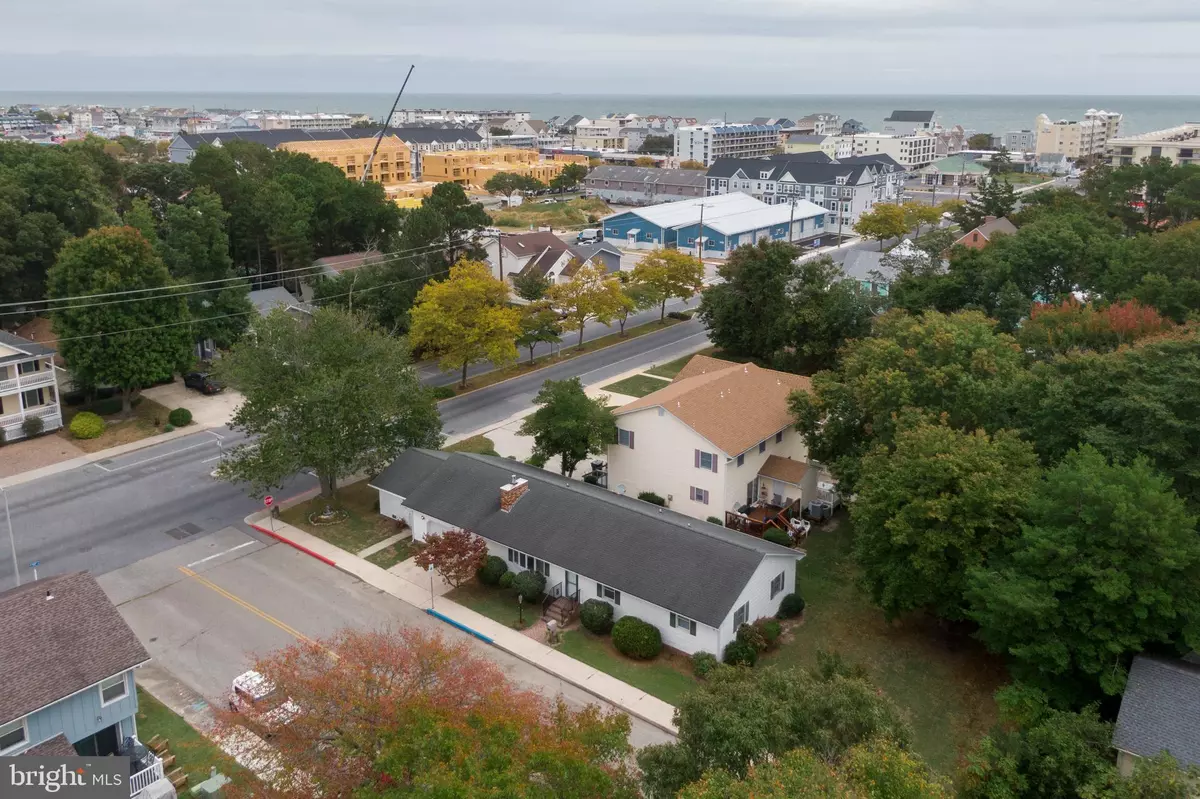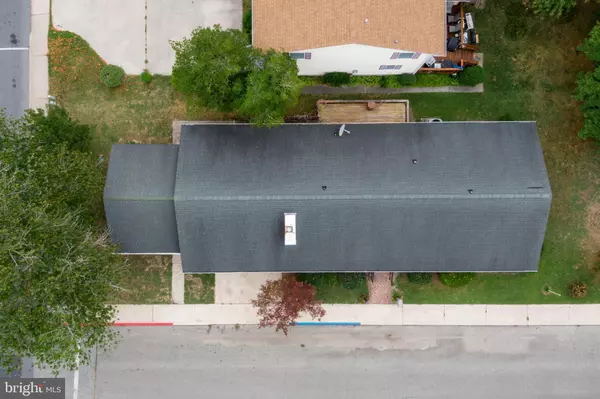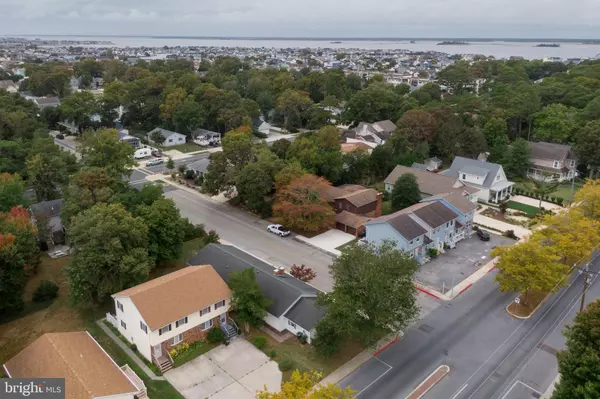$550,000
$585,000
6.0%For more information regarding the value of a property, please contact us for a free consultation.
14106 DERRICKSON AVE Ocean City, MD 21842
3 Beds
2 Baths
1,456 SqFt
Key Details
Sold Price $550,000
Property Type Single Family Home
Sub Type Detached
Listing Status Sold
Purchase Type For Sale
Square Footage 1,456 sqft
Price per Sqft $377
Subdivision Caine Woods
MLS Listing ID MDWO2025882
Sold Date 01/07/25
Style Ranch/Rambler
Bedrooms 3
Full Baths 2
HOA Y/N N
Abv Grd Liv Area 1,456
Originating Board BRIGHT
Year Built 1981
Annual Tax Amount $4,057
Tax Year 2024
Lot Size 7,250 Sqft
Acres 0.17
Lot Dimensions 0.00 x 0.00
Property Description
Welcome to quiet Caine Woods and this 3 BEDROOM 2 FULL BATH sprawling rambler single family home located in North Ocean City bayside and affordable Quiet Caine Woods community. The spacious new Kitchen includes all modern appliances, new flooring in kitchen and bathrooms, NEW dishwasher, NEW full sized washer and dryer. HVAC NEW in 2023. The cozy brick fireplace in the living room has been converted to propane (tank outside). Both bathrooms have been remodeled. All the EXTRA windows bring in a ton of NATURAL LIGHT which fills this spacious home. Plenty of room for extra famiy and guest entertaining. The house is on a CORNER EXTRA LARGE LOT (7250 sq ft) with an oversized TWO CAR GARAGE WITH EXTRA STORAGE. Off the garage is a custom built workshop with private entrance. There is a handicap accessible ramp on the back porch with easy wheelchair access into the house. This wonderful neighborhood boasts NO HOA OR CONDO FEES! Take the roof off and go up a couple more stories and build your dream home. Close to 142nd street stop light makes for easy access to Coastal Hwy, the beaches, shopping, nightlife, Fenwick Island, golf, waterpark and a plethora of ameneties. Easy exit in and out of town via Rte 54. Walk in the front door to the living room, LARGE kitchen area, right down the hall to the spacious 3 bedrooms and new upgraded bathrooms. Private driveway two car garage, plenty of street parking for entertaining friends and guests. Would be a GREAT rental investment, Vacation home, second home or your next FULL TIME HOME! Dont miss this one!
Location
State MD
County Worcester
Area Bayside Interior (83)
Zoning R-1
Rooms
Main Level Bedrooms 3
Interior
Interior Features Bathroom - Stall Shower, Ceiling Fan(s), Dining Area, Entry Level Bedroom, Combination Kitchen/Dining, Floor Plan - Traditional, Carpet
Hot Water Electric
Heating Heat Pump - Electric BackUp, Forced Air
Cooling Ceiling Fan(s), Central A/C, Heat Pump(s)
Fireplaces Number 1
Fireplaces Type Equipment, Fireplace - Glass Doors, Gas/Propane
Equipment Built-In Range, Built-In Microwave, Dishwasher, Disposal, Dryer - Electric, Oven/Range - Electric, Refrigerator, Water Heater, Washer
Furnishings No
Fireplace Y
Appliance Built-In Range, Built-In Microwave, Dishwasher, Disposal, Dryer - Electric, Oven/Range - Electric, Refrigerator, Water Heater, Washer
Heat Source Electric
Exterior
Parking Features Garage - Rear Entry, Garage Door Opener
Garage Spaces 2.0
Utilities Available Cable TV Available, Electric Available, Phone Available, Sewer Available, Water Available
Water Access N
Accessibility 36\"+ wide Halls
Attached Garage 2
Total Parking Spaces 2
Garage Y
Building
Story 1
Foundation Brick/Mortar, Block
Sewer Public Sewer
Water Public
Architectural Style Ranch/Rambler
Level or Stories 1
Additional Building Above Grade, Below Grade
New Construction N
Schools
School District Worcester County Public Schools
Others
Pets Allowed Y
Senior Community No
Tax ID 2410247233
Ownership Fee Simple
SqFt Source Assessor
Acceptable Financing Cash, Conventional, Exchange
Listing Terms Cash, Conventional, Exchange
Financing Cash,Conventional,Exchange
Special Listing Condition Standard
Pets Allowed No Pet Restrictions
Read Less
Want to know what your home might be worth? Contact us for a FREE valuation!

Our team is ready to help you sell your home for the highest possible price ASAP

Bought with Unrepresented Buyer • Unrepresented Buyer Office






