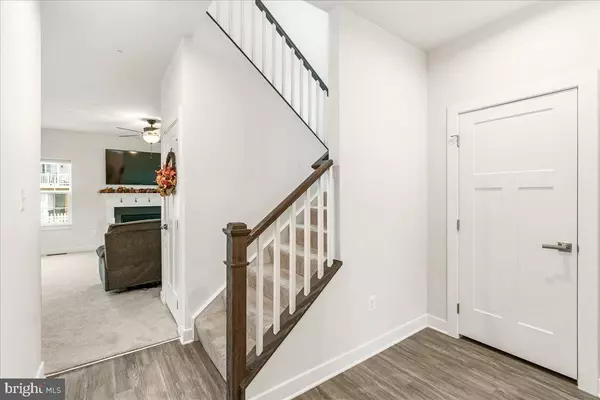$589,900
$589,900
For more information regarding the value of a property, please contact us for a free consultation.
4695 BASILONE LN Jefferson, MD 21755
4 Beds
3 Baths
1,912 SqFt
Key Details
Sold Price $589,900
Property Type Single Family Home
Sub Type Detached
Listing Status Sold
Purchase Type For Sale
Square Footage 1,912 sqft
Price per Sqft $308
Subdivision Woodbourne Manor
MLS Listing ID MDFR2056822
Sold Date 01/07/25
Style Colonial
Bedrooms 4
Full Baths 2
Half Baths 1
HOA Fees $72/mo
HOA Y/N Y
Abv Grd Liv Area 1,912
Originating Board BRIGHT
Year Built 2019
Annual Tax Amount $4,843
Tax Year 2024
Lot Size 7,037 Sqft
Acres 0.16
Property Description
Welcome to Woodbourne Manor, a well-planned community that is surrounded by the charm of Jefferson. Conveniently located to commuter routes, a short drive to historic downtown Frederick and Northern Virginia all while being surrounded by farmland and mountain views.
4695 Basilone Lane sits perfectly on a corner lot-meticulously manicured with a winding walkway accented with plants and shrubbery. The covered porch invites you to sit a while or come on in to this well taken care of home.
Gorgeous plank flooring is accented with an abundance of windows flooding the home with natural light. The open floor plan offers a well-appointed kitchen featuring 42” white cabinets, natural gas for cooking and an island-perfect for family get togethers or entertaining -you are ready! Sliding glass door leads to a maintenance free deck that steps down to a large back yard.
Spacious living room with gas fireplace is designed to offer choices in furniture arrangement. Make is cozy or design it for a dual use-your choice.
Powder room completes the main floor, time to go up the beautiful staircase accented with a large window. Four bedrooms, two full baths and a laundry room! Primary bedroom has a walk in and a private bath. The laundry area makes life a little easier with it's set up. Bathrooms have lovely tile work and pride of ownership shows throughout.
Lower level is waiting for your vision. There is an egress window and a rough-in for a bathroom. Oh, the possibilities!
Homes are rarely available is this neighborhood and new construction is complete. Elementary school is in walking distance. Schedule your tour today.
Location
State MD
County Frederick
Zoning RESIDENTIAL
Rooms
Basement Connecting Stairway, Full, Heated, Interior Access
Interior
Interior Features Floor Plan - Open, Kitchen - Eat-In, Kitchen - Island, Kitchen - Table Space, Pantry, Recessed Lighting, Sprinkler System
Hot Water Natural Gas
Heating Central
Cooling Ceiling Fan(s), Central A/C
Flooring Laminate Plank, Partially Carpeted, Tile/Brick
Fireplaces Number 1
Fireplaces Type Fireplace - Glass Doors, Gas/Propane, Mantel(s)
Equipment Built-In Microwave, Dishwasher, Disposal, Exhaust Fan, Icemaker, Oven/Range - Gas, Range Hood, Six Burner Stove, Stainless Steel Appliances, Washer, Water Heater - Tankless, Dryer
Fireplace Y
Window Features Double Pane,Screens
Appliance Built-In Microwave, Dishwasher, Disposal, Exhaust Fan, Icemaker, Oven/Range - Gas, Range Hood, Six Burner Stove, Stainless Steel Appliances, Washer, Water Heater - Tankless, Dryer
Heat Source Natural Gas
Laundry Upper Floor
Exterior
Parking Features Garage - Front Entry, Garage Door Opener, Inside Access
Garage Spaces 2.0
Amenities Available Jog/Walk Path, Picnic Area, Soccer Field, Tot Lots/Playground
Water Access N
Roof Type Architectural Shingle
Accessibility None
Attached Garage 2
Total Parking Spaces 2
Garage Y
Building
Story 3
Foundation Other
Sewer Public Sewer
Water Public
Architectural Style Colonial
Level or Stories 3
Additional Building Above Grade, Below Grade
Structure Type 9'+ Ceilings,Dry Wall
New Construction N
Schools
Elementary Schools Valley
Middle Schools Brunswick
High Schools Brunswick
School District Frederick County Public Schools
Others
Senior Community No
Tax ID 1114594223
Ownership Fee Simple
SqFt Source Assessor
Special Listing Condition Standard
Read Less
Want to know what your home might be worth? Contact us for a FREE valuation!

Our team is ready to help you sell your home for the highest possible price ASAP

Bought with Ronald E Wolfe • Charis Realty Group






