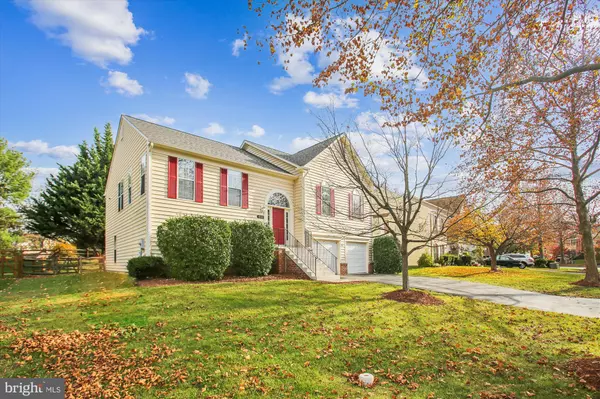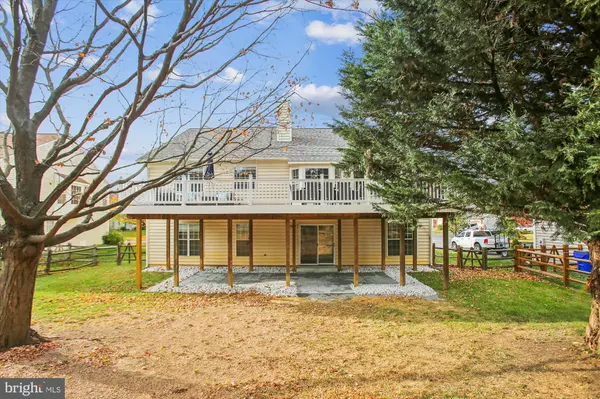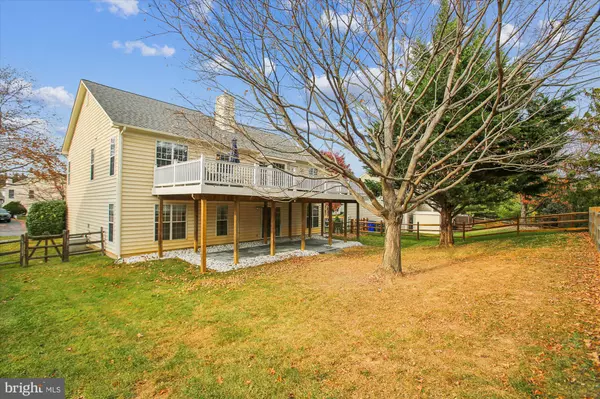$572,300
$574,900
0.5%For more information regarding the value of a property, please contact us for a free consultation.
1031 DULANEY MILL DR Frederick, MD 21702
5 Beds
3 Baths
2,672 SqFt
Key Details
Sold Price $572,300
Property Type Single Family Home
Sub Type Detached
Listing Status Sold
Purchase Type For Sale
Square Footage 2,672 sqft
Price per Sqft $214
Subdivision Taskers Chance
MLS Listing ID MDFR2056326
Sold Date 01/08/25
Style Split Foyer
Bedrooms 5
Full Baths 3
HOA Fees $70/mo
HOA Y/N Y
Abv Grd Liv Area 1,772
Originating Board BRIGHT
Year Built 1996
Annual Tax Amount $7,771
Tax Year 2024
Lot Size 9,323 Sqft
Acres 0.21
Property Description
Welcome to this stunning 5-bedroom split foyer home, featuring 3 full baths and a spacious main level living and dining area with cathedral ceilings. The family room is conveniently located off the eat-in kitchen, which boasts stainless steel appliances, an island, and ample table space. The primary suite offers a private bath with a soaking tub and separate shower, providing a luxurious retreat. The lower level is fully finished, offering a large family room with a gas fireplace and a pool table, perfect for entertaining. The 5th bedroom on this level could easily be converted into a media room. Additionally, there is a separate laundry room for your convenience. Step outside to enjoy the maintenance-free deck that spans the length of the home, providing a large entertaining area with privacy from surrounding trees. The lower level also features a walkout to a stone patio and a private backyard. This home includes an oversized attached 2-car garage and is located in a community with fantastic amenities, including a pool, tot lot, and clubhouse. Situated in a great Frederick location, it offers easy commutes to both Washington, D.C., and Baltimore areas. This well-maintained home is ready for you to move in and enjoy.
Location
State MD
County Frederick
Zoning PND
Rooms
Other Rooms Living Room, Dining Room, Primary Bedroom, Bedroom 2, Bedroom 3, Bedroom 4, Bedroom 5, Kitchen, Family Room, Recreation Room, Bathroom 2, Bathroom 3, Primary Bathroom
Basement Connecting Stairway, Daylight, Full, Fully Finished, Garage Access, Improved, Outside Entrance, Walkout Level, Windows
Main Level Bedrooms 3
Interior
Interior Features Wood Floors, Bathroom - Stall Shower, Bathroom - Soaking Tub, Carpet, Dining Area, Entry Level Bedroom, Family Room Off Kitchen, Floor Plan - Open, Kitchen - Eat-In, Kitchen - Table Space
Hot Water Electric
Heating Forced Air
Cooling Ceiling Fan(s), Central A/C
Flooring Carpet, Hardwood
Fireplaces Number 1
Fireplaces Type Gas/Propane
Equipment Dishwasher, Disposal, Microwave, Oven/Range - Electric, Oven - Self Cleaning, Refrigerator
Fireplace Y
Appliance Dishwasher, Disposal, Microwave, Oven/Range - Electric, Oven - Self Cleaning, Refrigerator
Heat Source Natural Gas
Exterior
Exterior Feature Deck(s), Patio(s), Porch(es)
Parking Features Garage - Front Entry, Garage Door Opener, Oversized, Inside Access
Garage Spaces 6.0
Fence Partially
Water Access N
View Trees/Woods
Roof Type Shingle
Street Surface Black Top
Accessibility None
Porch Deck(s), Patio(s), Porch(es)
Road Frontage City/County
Attached Garage 2
Total Parking Spaces 6
Garage Y
Building
Lot Description Cul-de-sac
Story 2
Foundation Concrete Perimeter
Sewer Public Sewer
Water Public
Architectural Style Split Foyer
Level or Stories 2
Additional Building Above Grade, Below Grade
Structure Type Cathedral Ceilings
New Construction N
Schools
School District Frederick County Public Schools
Others
Senior Community No
Tax ID 1102162849
Ownership Fee Simple
SqFt Source Assessor
Special Listing Condition Standard
Read Less
Want to know what your home might be worth? Contact us for a FREE valuation!

Our team is ready to help you sell your home for the highest possible price ASAP

Bought with Deresse Harris • EXP Realty, LLC






