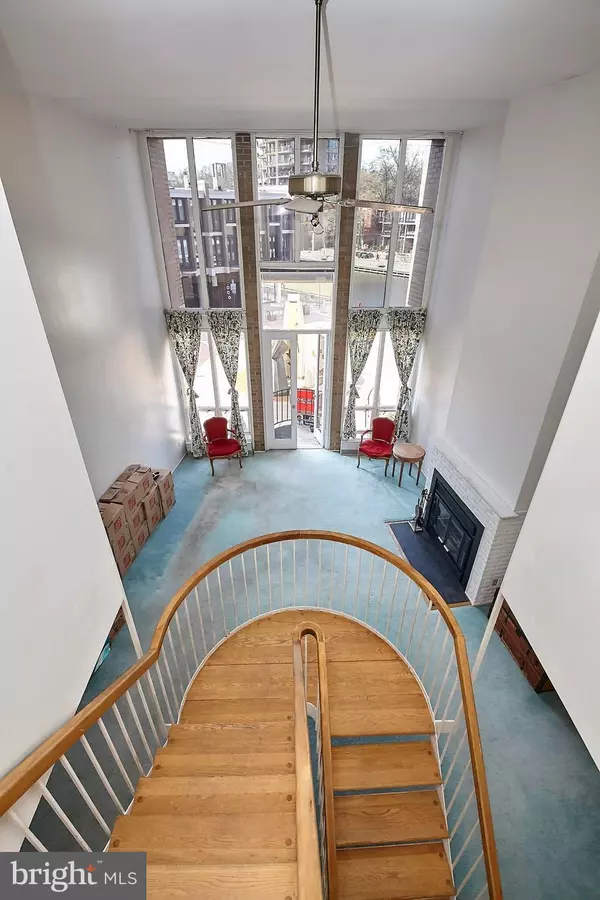$270,000
$297,500
9.2%For more information regarding the value of a property, please contact us for a free consultation.
1634 CHIMNEY HOUSE RD Reston, VA 20190
2 Beds
2 Baths
1,288 SqFt
Key Details
Sold Price $270,000
Property Type Townhouse
Sub Type Interior Row/Townhouse
Listing Status Sold
Purchase Type For Sale
Square Footage 1,288 sqft
Price per Sqft $209
Subdivision Lake Anne Of Reston
MLS Listing ID 1000436564
Sold Date 07/12/18
Style Contemporary
Bedrooms 2
Full Baths 1
Half Baths 1
Condo Fees $1,165/mo
HOA Fees $56/ann
HOA Y/N Y
Abv Grd Liv Area 1,288
Originating Board MRIS
Year Built 1966
Annual Tax Amount $4,669
Tax Year 2017
Property Description
Estate of long time owners say's 'sell this place!". One of just five of this floorplan overlooking the fountain, lake and plaza it is the largest of the condos on Lake Anne at 1288 square feet. Two story, soaring 18 foot ceilings in the LR/DR/great room with wood burning fireplace - rare main level powder room and utility room + two bedrooms up. Live in or update - recent comp @$385,000
Location
State VA
County Fairfax
Zoning 372
Rooms
Other Rooms Living Room, Dining Room, Primary Bedroom, Bedroom 2, Kitchen, Foyer, Laundry
Interior
Interior Features Kitchen - Table Space, Breakfast Area, Kitchen - Eat-In, Wood Floors, Floor Plan - Open
Hot Water Natural Gas
Heating Forced Air
Cooling Central A/C
Fireplaces Number 1
Equipment Cooktop, Dishwasher, Disposal, Dryer, Exhaust Fan, Stove, Washer
Fireplace Y
Appliance Cooktop, Dishwasher, Disposal, Dryer, Exhaust Fan, Stove, Washer
Heat Source Natural Gas
Exterior
Exterior Feature Balcony
Community Features Alterations/Architectural Changes
Amenities Available Bike Trail, Boat Ramp, Community Center, Golf Course, Golf Course Membership Available, Jog/Walk Path, Lake, Picnic Area, Pool - Outdoor, Putting Green, Recreational Center, Soccer Field, Swimming Pool, Taxi Service, Tennis Courts, Tot Lots/Playground, Transportation Service, Water/Lake Privileges
Water Access N
View Water
Accessibility None
Porch Balcony
Garage N
Building
Lot Description Backs - Open Common Area, Backs - Parkland, Cul-de-sac, Premium, No Thru Street
Story 2
Sewer Public Sewer
Water Public
Architectural Style Contemporary
Level or Stories 2
Additional Building Above Grade
New Construction N
Schools
School District Fairfax County Public Schools
Others
HOA Fee Include Air Conditioning,Custodial Services Maintenance,Electricity,Ext Bldg Maint,Gas,Heat,Lawn Maintenance,Management,Insurance,Pier/Dock Maintenance,Pool(s),Recreation Facility,Reserve Funds,Sewer,Snow Removal,Trash,Water
Senior Community No
Tax ID 17-2-31- -1634
Ownership Condominium
Special Listing Condition Standard
Read Less
Want to know what your home might be worth? Contact us for a FREE valuation!

Our team is ready to help you sell your home for the highest possible price ASAP

Bought with Lilyan Dickerson • Century 21 Redwood Realty







