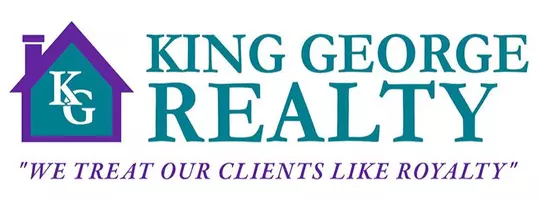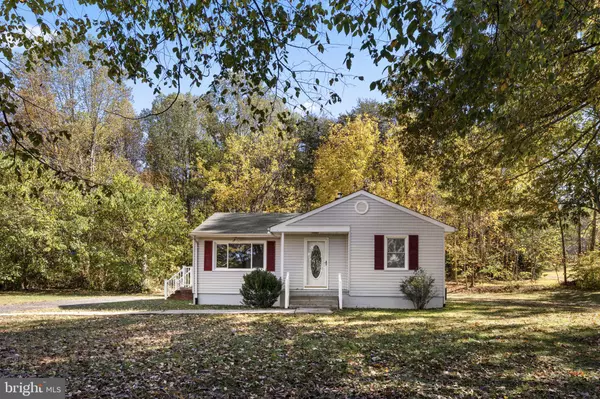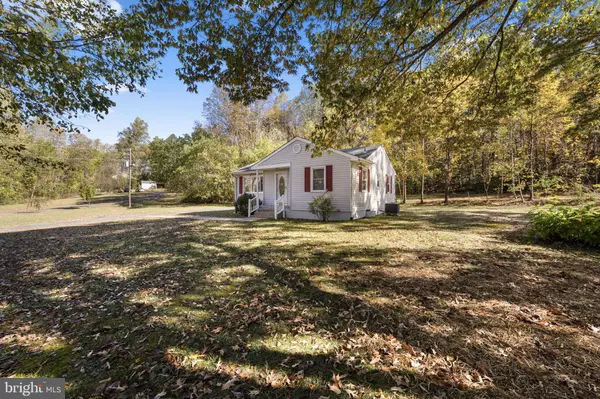Bought with Rogelia Hernandez • KW Metro Center
$360,000
$340,000
5.9%For more information regarding the value of a property, please contact us for a free consultation.
1057 POPLAR RD Stafford, VA 22556
3 Beds
1 Bath
933 SqFt
Key Details
Sold Price $360,000
Property Type Single Family Home
Sub Type Detached
Listing Status Sold
Purchase Type For Sale
Square Footage 933 sqft
Price per Sqft $385
Subdivision None Available
MLS Listing ID VAST2043638
Sold Date 11/21/25
Style Ranch/Rambler
Bedrooms 3
Full Baths 1
HOA Y/N N
Abv Grd Liv Area 933
Year Built 1900
Annual Tax Amount $2,567
Tax Year 2025
Lot Size 3.250 Acres
Acres 3.25
Property Sub-Type Detached
Source BRIGHT
Property Description
This sweet little home sits on 3.25 gorgeous acres with large shade trees in front yard to make for a beautiful setting! Recently undergone many renovations so it's move-in ready with new countertops, new kitchen sink, fresh paint throughout, new carpet, new vinyl flooring in bathroom plus more! Home also features updated: windows, vinyl siding, heat pump and roof. 3rd bedroom recently used as separate Dining room so just remove chandelier (has a window & closet). Ceiling fans in 2 other bedrooms. Basement waterproofed & includes sump pump. Septic system recently updated & inspected. Home is well kept and in overall good condition (sold "as is"). Great price, great location, great parcel of land, great home ...GREAT move to buy it!
Location
State VA
County Stafford
Zoning A1
Rooms
Other Rooms Living Room, Primary Bedroom, Bedroom 2, Bedroom 3, Kitchen
Basement Outside Entrance, Sump Pump, Side Entrance, Walkout Stairs, Unfinished
Main Level Bedrooms 3
Interior
Interior Features Combination Dining/Living, Entry Level Bedroom, Floor Plan - Traditional, Attic, Ceiling Fan(s), Chair Railings, Wood Floors
Hot Water Electric
Heating Heat Pump(s)
Cooling Ceiling Fan(s), Heat Pump(s), Central A/C
Flooring Carpet, Hardwood, Vinyl
Equipment Oven/Range - Electric, Refrigerator
Fireplace N
Window Features Casement
Appliance Oven/Range - Electric, Refrigerator
Heat Source Electric
Laundry Basement
Exterior
Exterior Feature Porch(es)
Garage Spaces 4.0
Water Access N
Accessibility None
Porch Porch(es)
Total Parking Spaces 4
Garage N
Building
Lot Description Backs to Trees, Front Yard
Story 2
Foundation Block
Above Ground Finished SqFt 933
Sewer Septic Exists
Water Well
Architectural Style Ranch/Rambler
Level or Stories 2
Additional Building Above Grade
New Construction N
Schools
Elementary Schools Margaret Brent
Middle Schools Rodney E Thompson
High Schools Mountainview
School District Stafford County Public Schools
Others
Senior Community No
Tax ID 27- - - -11A
Ownership Fee Simple
SqFt Source 933
Special Listing Condition Standard
Read Less
Want to know what your home might be worth? Contact us for a FREE valuation!

Our team is ready to help you sell your home for the highest possible price ASAP







