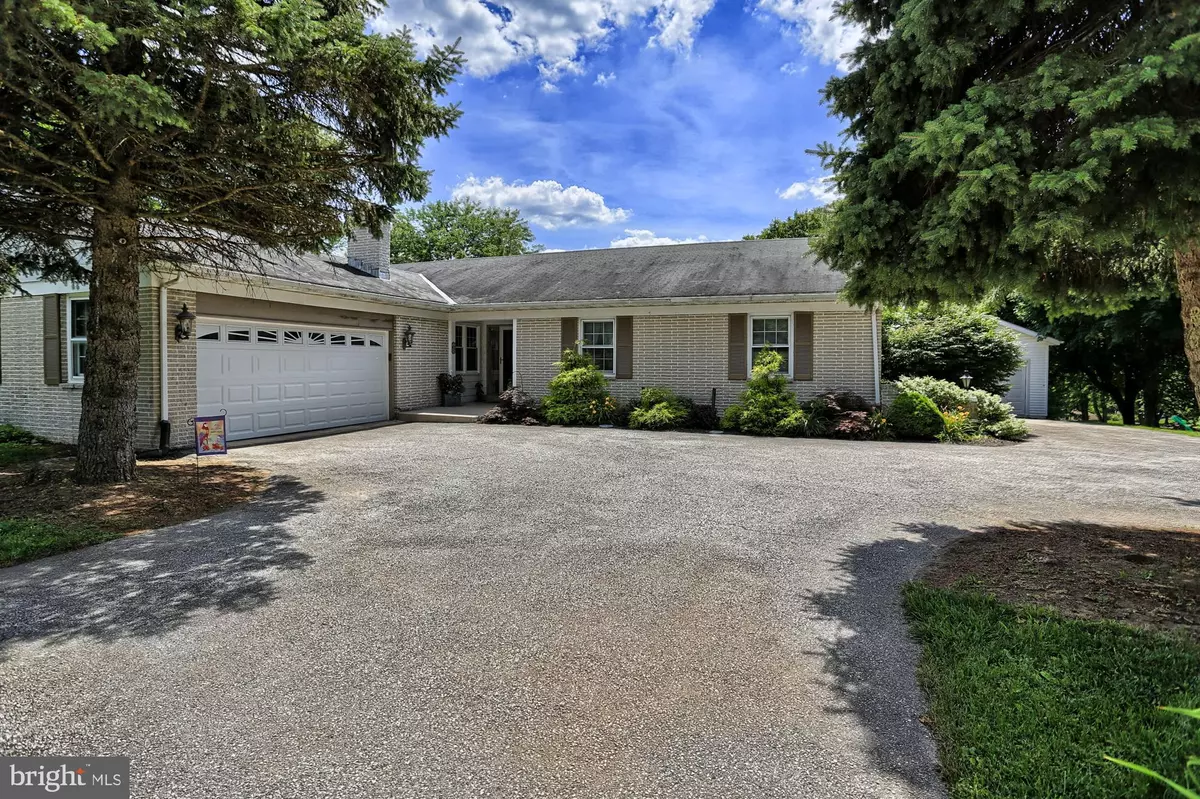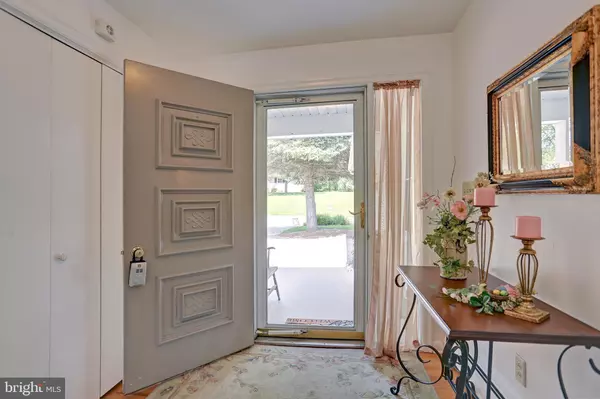$275,000
$284,900
3.5%For more information regarding the value of a property, please contact us for a free consultation.
938 BEAVERTON DR York, PA 17402
4 Beds
2 Baths
3,214 SqFt
Key Details
Sold Price $275,000
Property Type Single Family Home
Sub Type Detached
Listing Status Sold
Purchase Type For Sale
Square Footage 3,214 sqft
Price per Sqft $85
Subdivision Locust Grove Gardens
MLS Listing ID 1001935388
Sold Date 08/24/18
Style Ranch/Rambler
Bedrooms 4
Full Baths 2
HOA Y/N N
Abv Grd Liv Area 1,902
Originating Board BRIGHT
Year Built 1972
Annual Tax Amount $4,861
Tax Year 2018
Lot Size 0.667 Acres
Acres 0.67
Property Description
This beautiful sprawling rancher delivers all that you expect in one floor living PLUS the location and its privacy is second to none! Positioned nicely in a well established neighborhood on the East Side of York, this home brings privacy and a tranquil setting where the only cars that go by are your neighbors! The backyard is anchored by the large in ground pool that has plenty of lounge areas and its own pool house for the floats and even a beer fridge! The oversized covered deck is a great spot to oversee all of the activities! You won't be disappointed with the amount of garages at this home! There are 3 separate two car garages that are perfect for storing your toys or the gear head out there wanting to have space to play and spread out! As you enter into the home, you'll quickly notice the strong solid character and materials used in this rancher. Oak hardwood flooring, an updated kitchen, a cozy private den with a brick fireplace is all that may need! The master suite has its own private bath and the enclosed sun room directly off the bedroom is great for morning coffee or TV! Whether you're looking for that extra space for the growing family or if you want one floor living and having the grandkids over to enjoy the summer days, this home is a MUST TO COME SEE! It provides easy access to all areas!
Location
State PA
County York
Area Windsor Twp (15253)
Zoning RESIDENTIAL
Rooms
Other Rooms Living Room, Dining Room, Primary Bedroom, Bedroom 2, Bedroom 3, Bedroom 4, Kitchen, Game Room, Family Room, Sun/Florida Room, Storage Room
Basement Full
Main Level Bedrooms 3
Interior
Interior Features Bar, Breakfast Area, Ceiling Fan(s), Entry Level Bedroom, Primary Bath(s), Wood Floors
Heating Baseboard
Cooling Central A/C
Flooring Hardwood, Vinyl
Fireplaces Number 1
Equipment Dishwasher, Oven - Wall, Cooktop, Refrigerator
Fireplace Y
Appliance Dishwasher, Oven - Wall, Cooktop, Refrigerator
Heat Source Oil
Exterior
Exterior Feature Deck(s)
Parking Features Other, Additional Storage Area, Built In, Garage - Side Entry, Garage - Front Entry, Garage Door Opener
Garage Spaces 6.0
Pool In Ground, Fenced
Water Access N
Roof Type Asphalt
Accessibility 32\"+ wide Doors
Porch Deck(s)
Attached Garage 2
Total Parking Spaces 6
Garage Y
Building
Story 1
Foundation Block
Sewer Public Sewer
Water Public
Architectural Style Ranch/Rambler
Level or Stories 1
Additional Building Above Grade, Below Grade
New Construction N
Schools
School District Red Lion Area
Others
Senior Community No
Tax ID 53-000-06-0073-00-00000
Ownership Fee Simple
SqFt Source Assessor
Acceptable Financing Cash, Conventional, FHA, USDA, VA
Listing Terms Cash, Conventional, FHA, USDA, VA
Financing Cash,Conventional,FHA,USDA,VA
Special Listing Condition Standard
Read Less
Want to know what your home might be worth? Contact us for a FREE valuation!

Our team is ready to help you sell your home for the highest possible price ASAP

Bought with Jessica L Engle • Berkshire Hathaway HomeServices Homesale Realty






