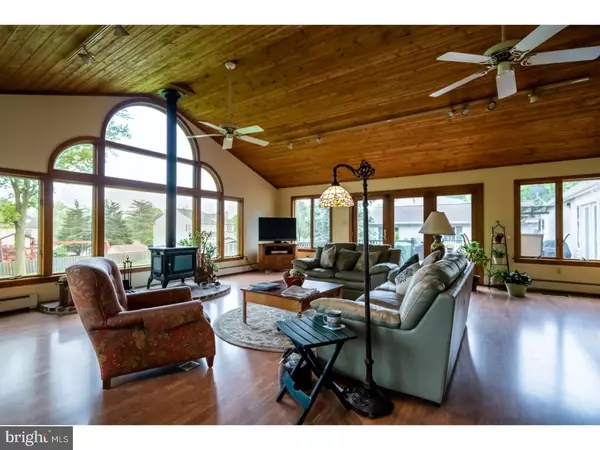$425,000
$435,000
2.3%For more information regarding the value of a property, please contact us for a free consultation.
1116 UPPER STATE RD North Wales, PA 19454
4 Beds
2 Baths
2,182 SqFt
Key Details
Sold Price $425,000
Property Type Single Family Home
Sub Type Detached
Listing Status Sold
Purchase Type For Sale
Square Footage 2,182 sqft
Price per Sqft $194
Subdivision None Available
MLS Listing ID 1001587764
Sold Date 08/30/18
Style Cape Cod
Bedrooms 4
Full Baths 2
HOA Y/N N
Abv Grd Liv Area 2,182
Originating Board TREND
Year Built 1965
Annual Tax Amount $5,641
Tax Year 2018
Lot Size 1.028 Acres
Acres 1.03
Lot Dimensions 200
Property Description
You have to tour this home to believe the space! Gorgeous four bedroom cape located in Montgomery Township. The exterior has been meticulously landscaped to accentuate the the natural beauty of both this home and the one acre lot. A large deck with lighting overlooks the back yard and provides ample space for several different conversation areas perfect for both entertaining and relaxing. The second 4 car oversize garage can be used for a multitude of activities. The kitchen has been updated with quartz counter top, custom back splash with tiles from France, freshly painted cabinetry and new hardware, and features a double oven and stainless steel refrigerator. New ceiling fans and lights throughout. A huge great room features abundant windows, cathedral hardwood ceiling and hardwood flooring that lead to the renovated decking and overlooks the professionally landscaped fenced back yard. A large mudroom acts as a breezeway between the attached garage, deck and the rest of the home. The four bedrooms are evenly split between upstairs and downstairs and two full bathrooms recently updated add to the benefits of the home. The full unfinished basement with windows and walkout nearly double the space of the home. Don't miss out on the wonderful opportunity to own this fabulous home centrally located near the Montgomeryville Mall, turnpike and 202 in North Penn School District.
Location
State PA
County Montgomery
Area Montgomery Twp (10646)
Zoning R2
Direction Northwest
Rooms
Other Rooms Living Room, Dining Room, Primary Bedroom, Bedroom 2, Bedroom 3, Kitchen, Family Room, Bedroom 1, Other
Basement Full, Unfinished, Outside Entrance
Interior
Interior Features Ceiling Fan(s), Wood Stove, Stall Shower
Hot Water Oil
Heating Oil, Wood Burn Stove, Hot Water, Baseboard, Zoned
Cooling Central A/C
Flooring Wood, Fully Carpeted, Tile/Brick
Fireplaces Number 1
Fireplaces Type Brick
Equipment Cooktop, Oven - Wall, Oven - Double, Oven - Self Cleaning, Built-In Microwave
Fireplace Y
Window Features Energy Efficient
Appliance Cooktop, Oven - Wall, Oven - Double, Oven - Self Cleaning, Built-In Microwave
Heat Source Oil, Wood
Laundry Basement
Exterior
Exterior Feature Deck(s)
Parking Features Inside Access, Oversized
Garage Spaces 7.0
Fence Other
Utilities Available Cable TV
Water Access N
Roof Type Pitched,Shingle
Accessibility None
Porch Deck(s)
Total Parking Spaces 7
Garage Y
Building
Lot Description Sloping, Open, Front Yard, Rear Yard, SideYard(s)
Story 1.5
Foundation Brick/Mortar
Sewer On Site Septic
Water Well
Architectural Style Cape Cod
Level or Stories 1.5
Additional Building Above Grade
Structure Type Cathedral Ceilings
New Construction N
Schools
High Schools North Penn Senior
School District North Penn
Others
Senior Community No
Tax ID 46-00-03937-004
Ownership Fee Simple
Security Features Security System
Acceptable Financing Conventional, VA, FHA 203(b)
Listing Terms Conventional, VA, FHA 203(b)
Financing Conventional,VA,FHA 203(b)
Read Less
Want to know what your home might be worth? Contact us for a FREE valuation!

Our team is ready to help you sell your home for the highest possible price ASAP

Bought with Cynthia D Doyle-Avrigian • BHHS Fox & Roach-Jenkintown






