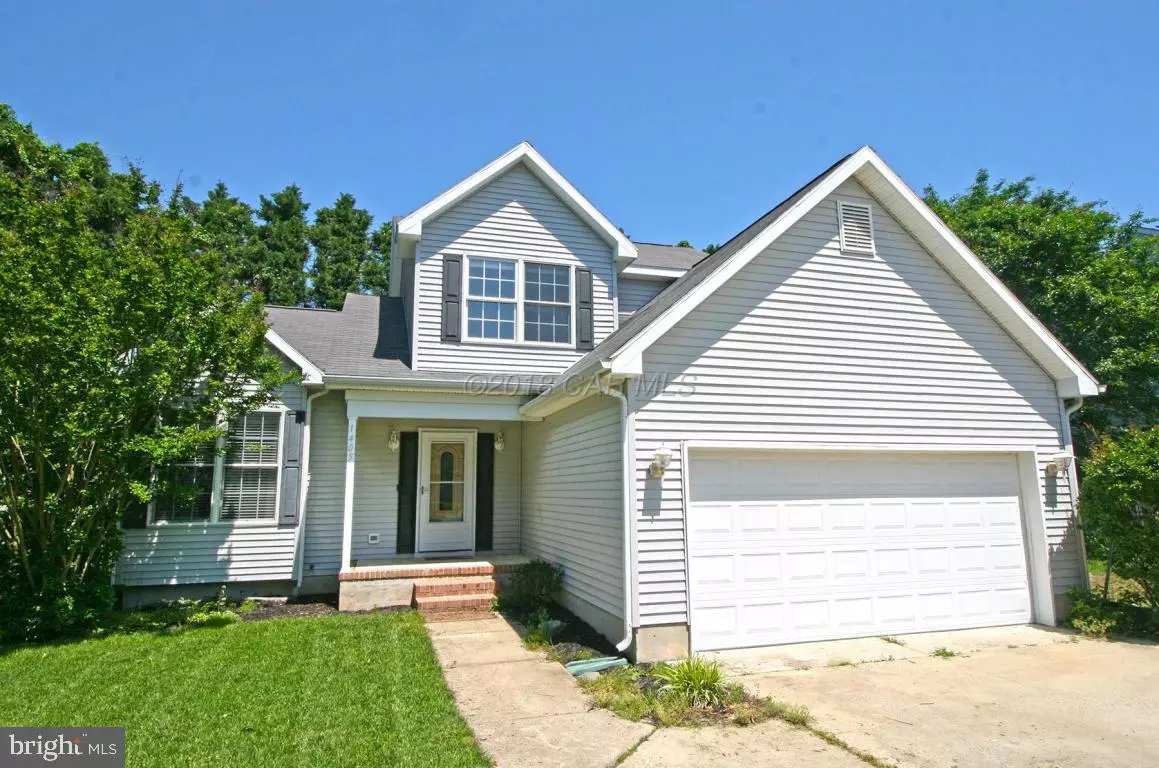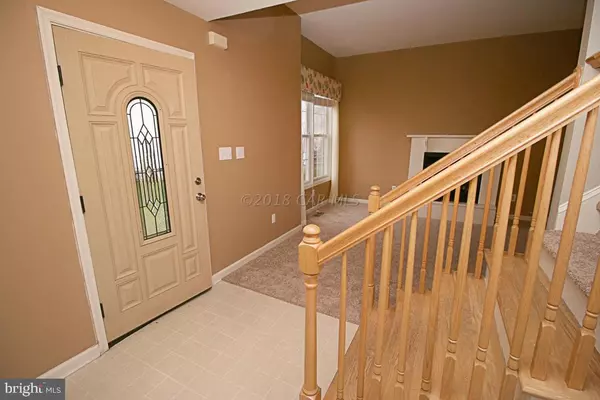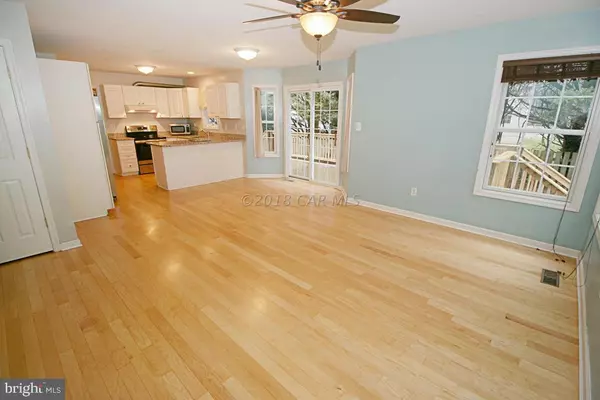$184,900
$184,900
For more information regarding the value of a property, please contact us for a free consultation.
1405 MEADOW POINT CT Salisbury, MD 21801
3 Beds
3 Baths
1,806 SqFt
Key Details
Sold Price $184,900
Property Type Single Family Home
Sub Type Detached
Listing Status Sold
Purchase Type For Sale
Square Footage 1,806 sqft
Price per Sqft $102
Subdivision Harbor Pointe
MLS Listing ID 1001561118
Sold Date 08/31/18
Style Colonial,Contemporary,Transitional
Bedrooms 3
Full Baths 2
Half Baths 1
HOA Fees $14/ann
HOA Y/N Y
Abv Grd Liv Area 1,806
Originating Board CAR
Year Built 2002
Annual Tax Amount $1,544
Tax Year 2018
Lot Size 7,951 Sqft
Acres 0.18
Property Description
Seller will pay up to $8,500 towards buyer s closing costs! Save time & money - home has been pre-inspected! Brand New Price! Move Right In! Updated 3BR/2.5BA home on a culdesac lot in desirable Harbor Pointe community. Quick trip to Rt. 50 & downtown Salisbury. Great floorplan! Welcoming foyer. New granite counters, & fresh white cabinets in the kitchen; St.Steel appliances. Refinished hardwood in the kitchen through to the breakfast nook & family rm w/built in desk. New carpet in the great room - offering a living room w/fireplace, and formal dining area. Powder rm/half bath. Laundry room w/cabinets & utility sink. Upstairs: New carpet in the spacious master bedroom with 2 walk-in closets; full, en-suite bath - tile floor, soaking tub - sep. shower, double vanity. New carpet in the 2 additional BRs. Fenced rear yard. Drywalled attached garage. Sizes, taxes approximate.
Location
State MD
County Wicomico
Area Wicomico Southwest (23-03)
Zoning PRD
Rooms
Other Rooms Living Room, Dining Room, Primary Bedroom, Bedroom 2, Bedroom 3, Kitchen, Family Room, Breakfast Room, Laundry
Interior
Interior Features Ceiling Fan(s), Upgraded Countertops, Walk-in Closet(s), Breakfast Area, Combination Kitchen/Living, Combination Dining/Living, Dining Area, Floor Plan - Open, Floor Plan - Traditional, Family Room Off Kitchen, Kitchen - Country, Kitchen - Eat-In, Pantry, Recessed Lighting
Hot Water Electric
Heating Heat Pump(s), Zoned
Cooling Central A/C
Fireplaces Number 1
Fireplaces Type Gas/Propane
Equipment Dishwasher, Microwave, Oven/Range - Electric, Icemaker
Furnishings No
Fireplace Y
Window Features Screens
Appliance Dishwasher, Microwave, Oven/Range - Electric, Icemaker
Heat Source Electric
Laundry Main Floor
Exterior
Exterior Feature Deck(s), Porch(es)
Parking Features Garage - Front Entry, Additional Storage Area, Garage Door Opener
Garage Spaces 6.0
Water Access N
Roof Type Architectural Shingle
Street Surface Black Top
Accessibility Other
Porch Deck(s), Porch(es)
Road Frontage Public
Attached Garage 2
Total Parking Spaces 6
Garage Y
Building
Lot Description Cleared, Cul-de-sac
Story 2
Foundation Other, Crawl Space
Sewer Public Sewer
Water Public
Architectural Style Colonial, Contemporary, Transitional
Level or Stories 2
Additional Building Above Grade
New Construction N
Schools
Elementary Schools Pemberton
Middle Schools Salisbury
High Schools James M. Bennett
School District Wicomico County Public Schools
Others
Senior Community No
Tax ID 079319
Ownership Fee Simple
SqFt Source Estimated
Acceptable Financing Cash, Conventional, VA, FHA
Listing Terms Cash, Conventional, VA, FHA
Financing Cash,Conventional,VA,FHA
Special Listing Condition Standard
Read Less
Want to know what your home might be worth? Contact us for a FREE valuation!

Our team is ready to help you sell your home for the highest possible price ASAP

Bought with Cherry C Sorzano • Golden Arrow Real Estate






