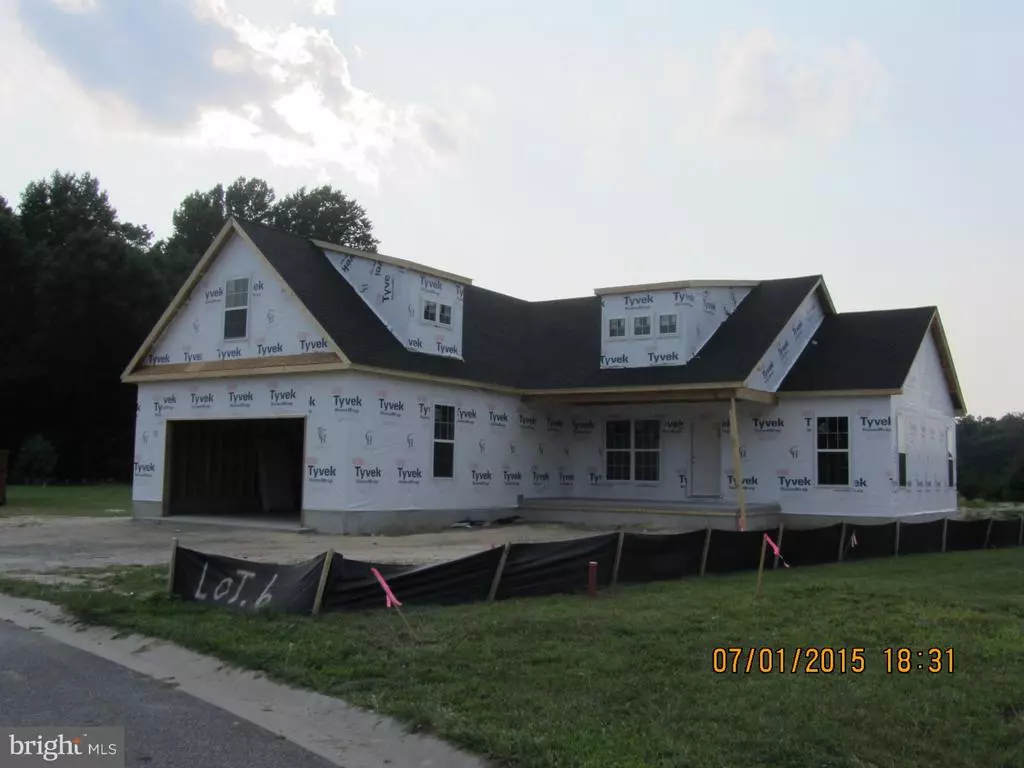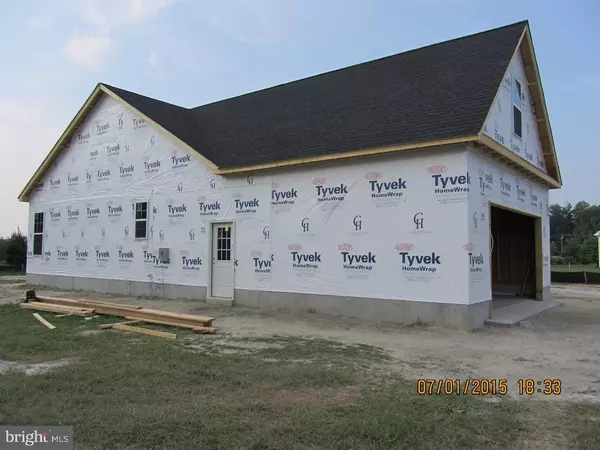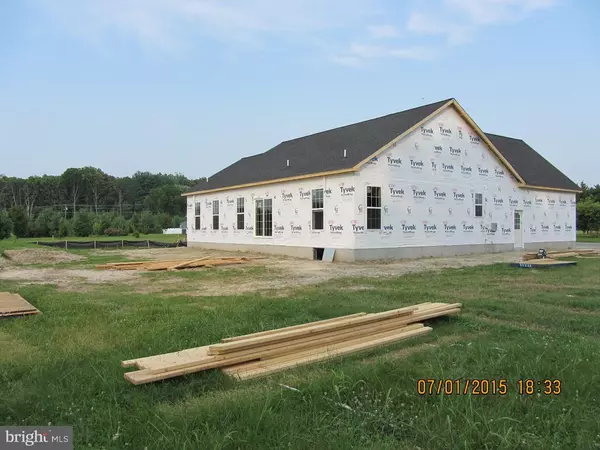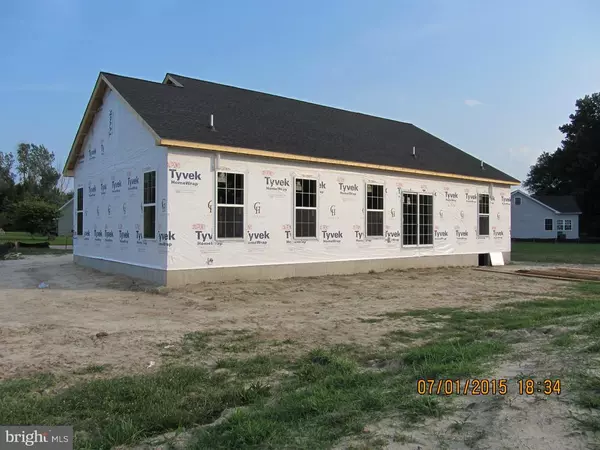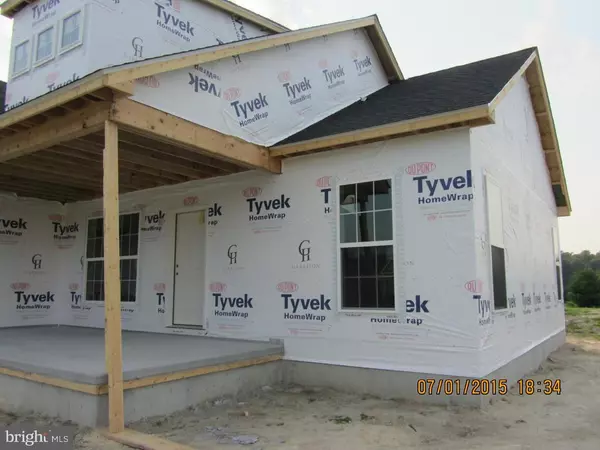$216,500
$215,000
0.7%For more information regarding the value of a property, please contact us for a free consultation.
503 CAMS FORTUNE WAY Harrington, DE 19952
3 Beds
2 Baths
1,600 SqFt
Key Details
Sold Price $216,500
Property Type Single Family Home
Sub Type Detached
Listing Status Sold
Purchase Type For Sale
Square Footage 1,600 sqft
Price per Sqft $135
Subdivision Breeders Crown Farm
MLS Listing ID 1002649108
Sold Date 09/30/15
Style Ranch/Rambler
Bedrooms 3
Full Baths 2
HOA Fees $26/ann
HOA Y/N Y
Abv Grd Liv Area 1,600
Originating Board TREND
Year Built 2015
Annual Tax Amount $9
Tax Year 2014
Lot Size 9,758 Sqft
Acres 0.22
Lot Dimensions 64X152
Property Description
Another Quality Garrison home hitting the market. The many upgrades and features create an amazing value. Start with the gourmet kitchen with full appliance package, granite countertops and kitchen island. If you have a ton of stuff then the HUGE oversized garage (24x28) will store it all. If you later decide to expand there is an unfinished bonus room over the garage with a full staircase. The entire home has a floored attic for even more storage. The peaceful and quiet yard backs to woods. Breeders Crown Farm is midway between Harrington and Milford but 4.7 miles to Walmart and 5.4 miles to Milford Hospital, yet no city taxes. Very little traffic will pass as you relax on your covered front porch. This home is well priced, conveniently located, and thoughtfully built with quality every step of the way.
Location
State DE
County Kent
Area Milford (30805)
Zoning AR
Rooms
Other Rooms Living Room, Dining Room, Primary Bedroom, Bedroom 2, Kitchen, Family Room, Bedroom 1, Other
Interior
Interior Features Kitchen - Eat-In
Hot Water Electric
Heating Gas
Cooling Central A/C
Fireplace N
Heat Source Natural Gas
Laundry Main Floor
Exterior
Garage Spaces 5.0
Water Access N
Accessibility None
Total Parking Spaces 5
Garage N
Building
Story 1
Sewer Community Septic Tank, Private Septic Tank
Water Public
Architectural Style Ranch/Rambler
Level or Stories 1
Additional Building Above Grade
New Construction Y
Schools
School District Milford
Others
Tax ID MD-00-17203-01-0600-000
Ownership Fee Simple
Read Less
Want to know what your home might be worth? Contact us for a FREE valuation!

Our team is ready to help you sell your home for the highest possible price ASAP

Bought with Linda N Bakely • RE/MAX Horizons


