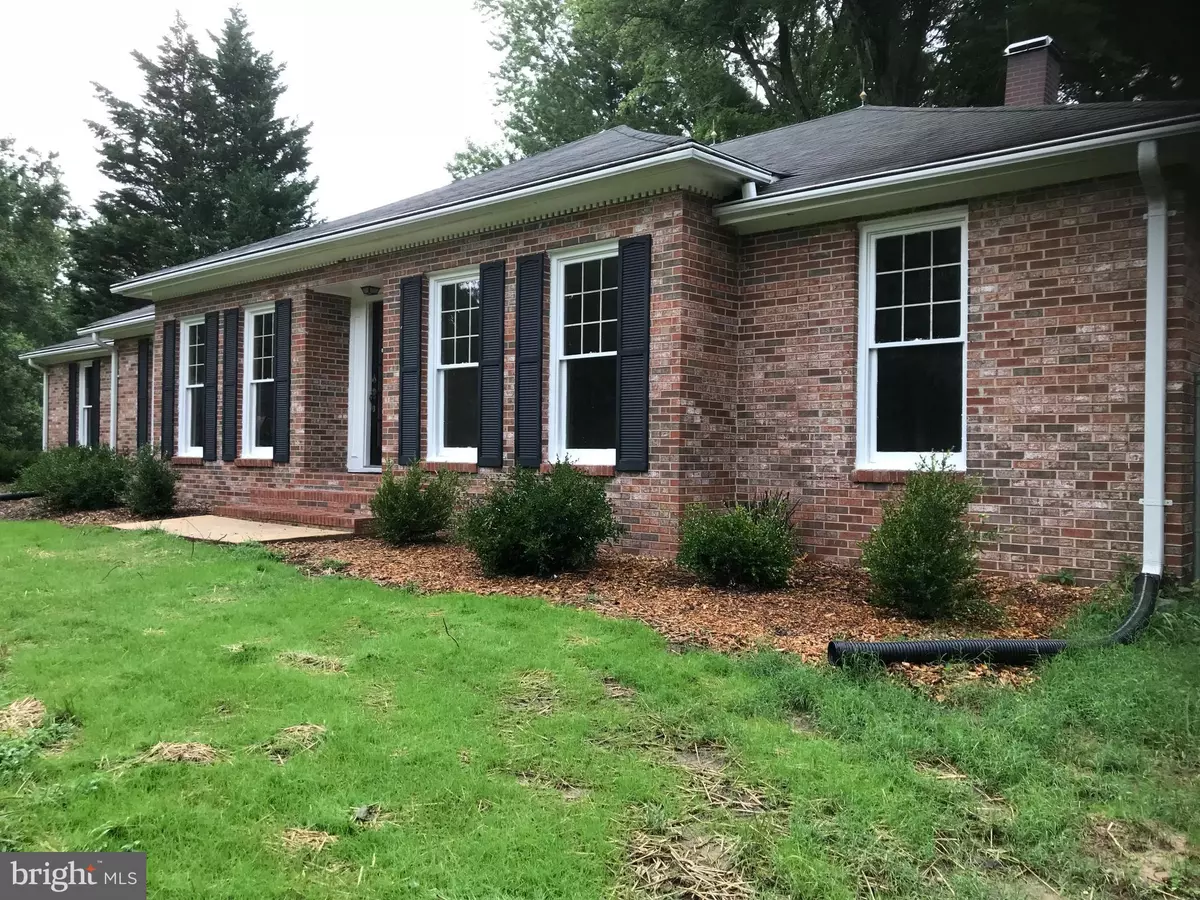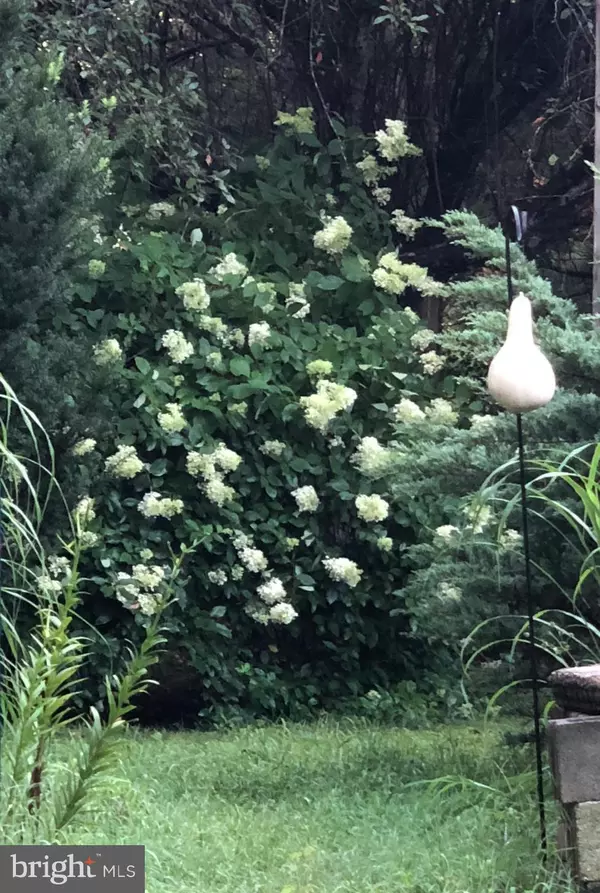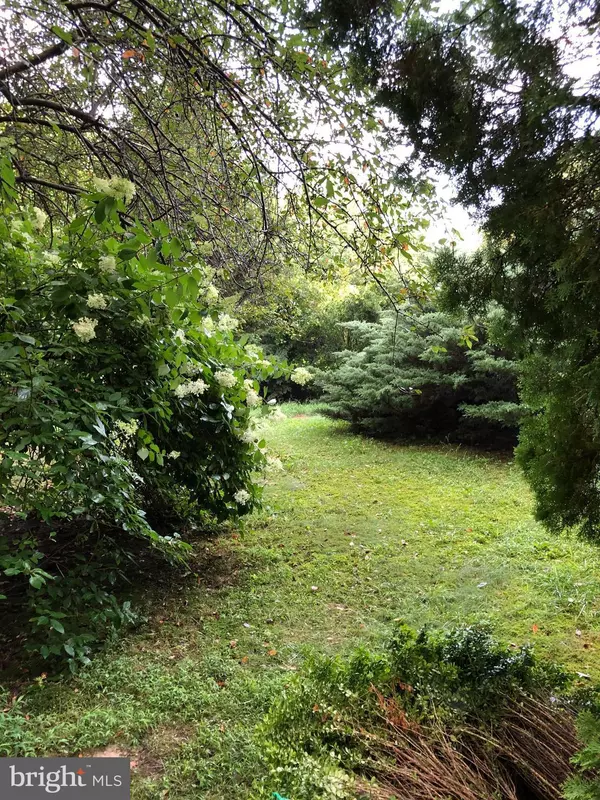$415,000
$399,900
3.8%For more information regarding the value of a property, please contact us for a free consultation.
6611 JUPITER DR Huntingtown, MD 20639
3 Beds
2 Baths
3,360 SqFt
Key Details
Sold Price $415,000
Property Type Single Family Home
Sub Type Detached
Listing Status Sold
Purchase Type For Sale
Square Footage 3,360 sqft
Price per Sqft $123
Subdivision None Available
MLS Listing ID 1002121280
Sold Date 11/30/18
Style Ranch/Rambler
Bedrooms 3
Full Baths 2
HOA Y/N N
Abv Grd Liv Area 2,160
Originating Board MRIS
Year Built 1973
Annual Tax Amount $4,598
Tax Year 2017
Lot Size 3.130 Acres
Acres 3.13
Property Description
Beautifully renovated property on 3 + acres in Huntingtown (horse/livestock friendly) Kitchen and baths upgraded 2018 hardwoods sanded and refinished. Home completely repainted. Huge family/bonus room off kitchen. Laundry main floor. Large glassed/screened porch off family room. 3 Sheds on property NEW HVAC Located near rte 2/4 split convenient to Annapolis, DC and PAX River.
Location
State MD
County Calvert
Rooms
Other Rooms Living Room, Dining Room, Primary Bedroom, Bedroom 2, Game Room, Family Room, Bedroom 1, Laundry, Storage Room, Workshop, Screened Porch
Basement Outside Entrance, Side Entrance, Full
Main Level Bedrooms 3
Interior
Interior Features Breakfast Area, Family Room Off Kitchen, Kitchen - Country, Floor Plan - Open
Hot Water Electric
Heating Forced Air
Cooling Central A/C
Fireplaces Number 1
Fireplace Y
Heat Source Oil
Exterior
Exterior Feature Patio(s), Screened, Porch(es)
Water Access N
Accessibility None
Porch Patio(s), Screened, Porch(es)
Garage N
Building
Lot Description Private
Story 2
Sewer Gravity Sept Fld
Water Well
Architectural Style Ranch/Rambler
Level or Stories 2
Additional Building Above Grade, Below Grade
New Construction N
Schools
School District Calvert County Public Schools
Others
Senior Community No
Tax ID 0502093626
Ownership Fee Simple
SqFt Source Assessor
Special Listing Condition Standard
Read Less
Want to know what your home might be worth? Contact us for a FREE valuation!

Our team is ready to help you sell your home for the highest possible price ASAP

Bought with Debra Morin • Redfin Corp






