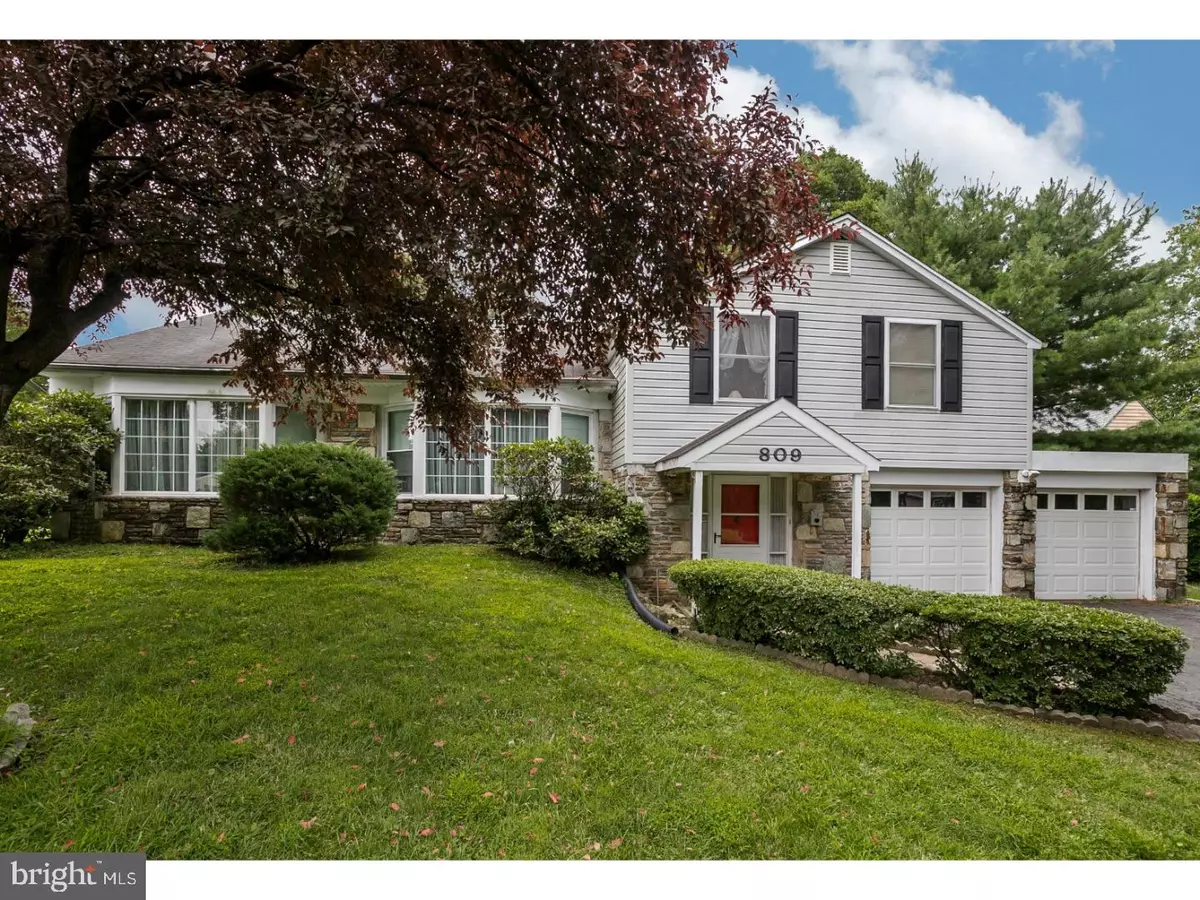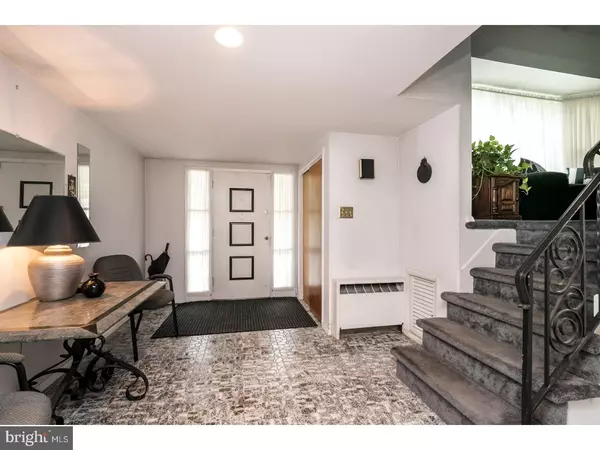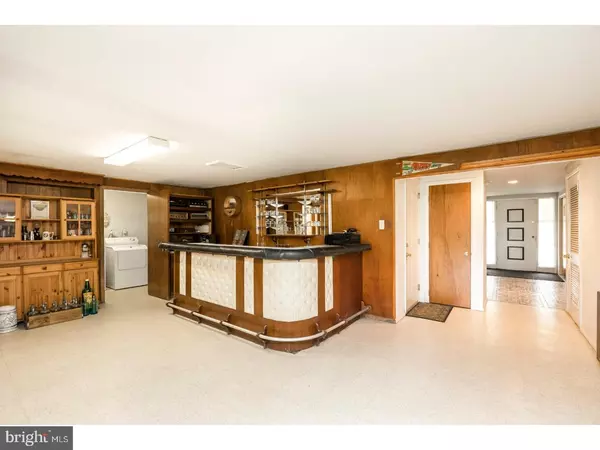$310,000
$325,000
4.6%For more information regarding the value of a property, please contact us for a free consultation.
809 PELHAM AVE Warminster, PA 18974
5 Beds
3 Baths
3,731 SqFt
Key Details
Sold Price $310,000
Property Type Single Family Home
Sub Type Detached
Listing Status Sold
Purchase Type For Sale
Square Footage 3,731 sqft
Price per Sqft $83
Subdivision Meadow Wood
MLS Listing ID 1002217362
Sold Date 11/30/18
Style Colonial,Split Level
Bedrooms 5
Full Baths 2
Half Baths 1
HOA Y/N N
Abv Grd Liv Area 3,731
Originating Board TREND
Year Built 1962
Annual Tax Amount $5,988
Tax Year 2018
Lot Size 0.257 Acres
Acres 0.26
Lot Dimensions 83X135
Property Description
809 Pelham Ave Warminster in the Centennial School District is an Incredible Value for Buyers! Priced to Sell!! YOU ONLY PAY $87.00 a Square foot. WOW!! This is a very Uniquely Spacious 5 bedroom 2.5 bath 3700+ Square Foot home with Low Low Taxes in the desirable Meadow Wood neighborhood. So many possibilities, you can move right in and enjoy Life or renovate completely to update and adding much much more Equity. This home is perfect for any family while being an entertainers dream with multiple levels, entrances, bedrooms, baths, etc. all rooms, closets, and baths are generously sized, Add a pool with the fenced in backyard. This is a generational home that has shared many good times over the years entertaining heavyweights but the time has come to move on. Stepping in the foyer will be the beginning of this superb space this home has to offer, large Stone fireplace on lower level with bar. Master bedroom features a fully updated Master bath and plenty of closet space. Living room and dining room areas feature vaulted ceilings with Ceiling fan, two bay windows for light, bright, airy living. The large eat-in kitchen offers sliding glass doors leading to a deck overlooking the spacious, private yard and a second covered patio for easy outdoor entertaining. Just a few steps down from the kitchen is the Family Room with fireplace and sliding glass doors that lead out to the covered patio and yard. Powder room, laundry room and inside access to the two cars garage completes this living level. A few steps up from the living room are 5 bedrooms, space, and two full baths, making this the perfect home for anyone looking for rooms to spread out in. Wonderful neighborhood with easy commutes via 611, Street Road, York Road, Wegmans, minutes from train stations, shopping and golf course. Showings start Thursday more photos to come
Location
State PA
County Bucks
Area Warminster Twp (10149)
Zoning R2
Rooms
Other Rooms Living Room, Dining Room, Primary Bedroom, Bedroom 2, Bedroom 3, Kitchen, Family Room, Bedroom 1, Laundry, Attic
Basement Partial
Interior
Interior Features Primary Bath(s), Ceiling Fan(s), Kitchen - Eat-In
Hot Water Natural Gas
Heating Gas
Cooling Wall Unit
Flooring Fully Carpeted
Fireplaces Number 1
Fireplaces Type Brick
Equipment Oven - Wall, Dishwasher
Fireplace Y
Appliance Oven - Wall, Dishwasher
Heat Source Natural Gas
Laundry Main Floor
Exterior
Exterior Feature Deck(s), Patio(s), Porch(es)
Garage Spaces 5.0
Fence Other
Water Access N
Roof Type Shingle
Accessibility Mobility Improvements
Porch Deck(s), Patio(s), Porch(es)
Attached Garage 2
Total Parking Spaces 5
Garage Y
Building
Story Other
Sewer Public Sewer
Water Public
Architectural Style Colonial, Split Level
Level or Stories Other
Additional Building Above Grade
Structure Type Cathedral Ceilings
New Construction N
Schools
High Schools William Tennent
School District Centennial
Others
Senior Community No
Tax ID 49-040-244
Ownership Fee Simple
Security Features Security System
Acceptable Financing Conventional, VA, FHA 203(k), FHA 203(b)
Listing Terms Conventional, VA, FHA 203(k), FHA 203(b)
Financing Conventional,VA,FHA 203(k),FHA 203(b)
Read Less
Want to know what your home might be worth? Contact us for a FREE valuation!

Our team is ready to help you sell your home for the highest possible price ASAP

Bought with Tracy Siler • Keller Williams Real Estate-Langhorne






