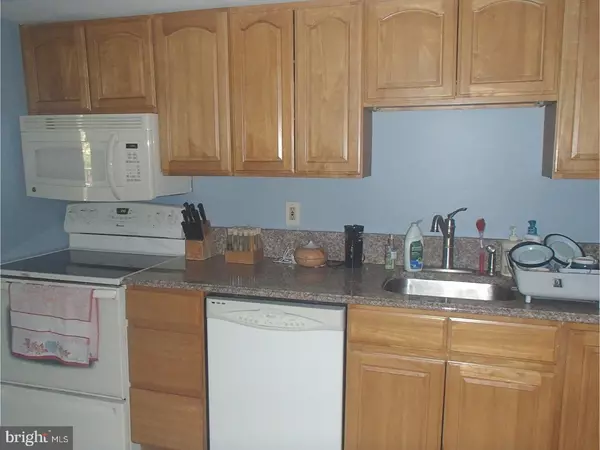$125,000
$128,900
3.0%For more information regarding the value of a property, please contact us for a free consultation.
1575 W STREET RD #737 Warminster, PA 18974
2 Beds
2 Baths
Key Details
Sold Price $125,000
Property Type Single Family Home
Sub Type Unit/Flat/Apartment
Listing Status Sold
Purchase Type For Sale
Subdivision Meadow Wood
MLS Listing ID 1001921258
Sold Date 12/14/18
Style Ranch/Rambler
Bedrooms 2
Full Baths 2
HOA Fees $428/mo
HOA Y/N N
Originating Board TREND
Year Built 1955
Annual Tax Amount $1,972
Tax Year 2018
Property Description
Unbelievable!!! Why rent when you can own??? Great for first home or for down sizing!!! Or could be great investment in the future for 2nd income! Unit has been well maintained and updated as needed!!! 2 bedroom and 2 full bathrooms!!! Large living room with separate office area. New ceiling fan. New sliding door off of living room to deck. Dining room could be turned into 3rd bedroom if needed. Remodeled kitchen with plenty of counter space and cabinets and pantry for storage! Newer cabinets, granite counter top, and appliances. Kitchen has built-in microwave, dishwasher, garbage disposal, electric oven, and refrigerator included! Large master bedroom with sitting area, walk in closet and master bathroom. Large 2nd bedroom with large wall closet. Both bedrooms have new ceiling fans. Both bathrooms have new toilets and new vanities and sinks!!! Home has new windows, sliding glass door and screen door!!! 2 new built in A/C units!!! Home freshly painted and newer carpet!!! Enjoy sitting out on your deck!!! The HOA bill includes water, hot water,sewer & gas for heat for your convenience!!! Great opportunity to buy for less then paying rent, in a park like setting!!! Also large swimming pool for your enjoyment!!! Washer and dryer in lower level.
Location
State PA
County Bucks
Area Warminster Twp (10149)
Zoning MF-1
Rooms
Other Rooms Living Room, Dining Room, Primary Bedroom, Kitchen, Bedroom 1
Interior
Interior Features Primary Bath(s), Butlers Pantry, Ceiling Fan(s), Stall Shower, Kitchen - Eat-In
Hot Water Natural Gas
Heating Gas, Hot Water
Cooling Wall Unit
Flooring Fully Carpeted, Tile/Brick
Equipment Oven - Self Cleaning, Dishwasher, Disposal, Energy Efficient Appliances, Built-In Microwave
Fireplace N
Window Features Energy Efficient,Replacement
Appliance Oven - Self Cleaning, Dishwasher, Disposal, Energy Efficient Appliances, Built-In Microwave
Heat Source Natural Gas
Laundry Shared
Exterior
Exterior Feature Balcony
Garage Spaces 3.0
Utilities Available Cable TV
Amenities Available Swimming Pool
Water Access N
Roof Type Flat
Accessibility None
Porch Balcony
Total Parking Spaces 3
Garage N
Building
Story 1
Sewer Public Sewer
Water Public
Architectural Style Ranch/Rambler
Level or Stories 1
Structure Type 9'+ Ceilings
New Construction N
Schools
School District Centennial
Others
HOA Fee Include Pool(s),Common Area Maintenance,Ext Bldg Maint,Lawn Maintenance,Snow Removal,Trash,Heat,Water,Sewer,Parking Fee,Insurance
Senior Community No
Tax ID 49-003-007-737
Ownership Condominium
Acceptable Financing Conventional
Listing Terms Conventional
Financing Conventional
Read Less
Want to know what your home might be worth? Contact us for a FREE valuation!

Our team is ready to help you sell your home for the highest possible price ASAP

Bought with Andrew Gordynskiy • RE/MAX Action Realty-Horsham






