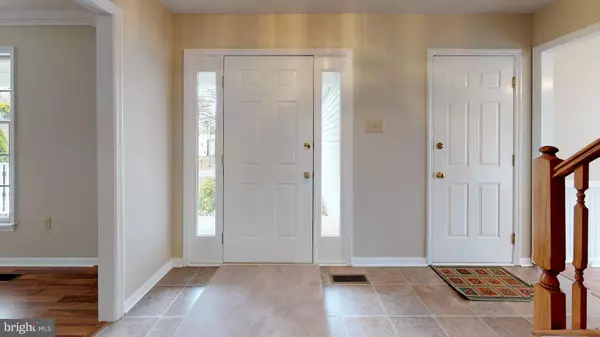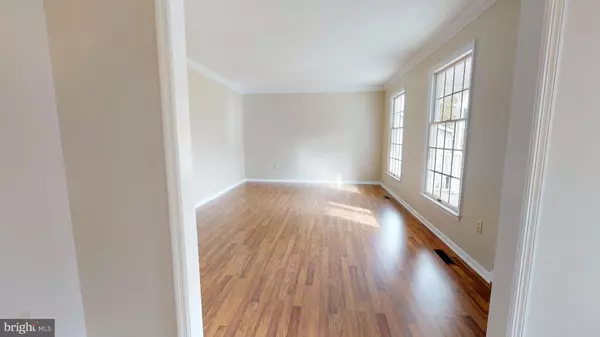$420,000
$424,900
1.2%For more information regarding the value of a property, please contact us for a free consultation.
12406 QUIET OWL LN Bowie, MD 20720
5 Beds
3 Baths
3,520 SqFt
Key Details
Sold Price $420,000
Property Type Single Family Home
Sub Type Detached
Listing Status Sold
Purchase Type For Sale
Square Footage 3,520 sqft
Price per Sqft $119
Subdivision Northridge
MLS Listing ID MDPG102110
Sold Date 01/18/19
Style Colonial
Bedrooms 5
Full Baths 2
Half Baths 1
HOA Fees $12/ann
HOA Y/N Y
Abv Grd Liv Area 2,420
Originating Board BRIGHT
Year Built 1992
Annual Tax Amount $6,192
Tax Year 2018
Lot Size 8,750 Sqft
Acres 0.2
Property Description
Beautiful Single Family Home in sought after Northridge Community! 3 Level Colonial with 2 Car Garage! Main level with foyer, separate living and dining rooms with chair rail and crown moldings! Eat-In Kitchen with laminate floor, New Stainless steel appliances and breakfast area. Just off the kitchen is the mud room with laundry area & half bathroom. Kitchen has a great open flow to family room with gorgeous fireplace surrounded by built-in shelving, mantle and heart pine floor! Upper Level has 5 Bedrooms and 2 Full bathrooms! Master Bedroom with vanity area, walk-in closet and full private bathroom. Unique Master Bedroom access to bedroom 2 for use as nursery/office or gym! Lower level basement with rear access!! Large custom deck overlooks yard with mature trees and landscaping. 2018 Updates & Improvements include:(Exterior) 30yr Architectural Roof, Sidewalk & StepsGreat (Interior) Whole House Painted:Rooms, Ceilings & Trims, New Carpet, New Laminate Flooring!location with quick access to Shopping and restaurants. Close to Rte 50 / 295 & 495 for convenient commuting to all points between DC & Baltimore.
Location
State MD
County Prince Georges
Zoning RS
Rooms
Other Rooms Living Room, Dining Room, Primary Bedroom, Bedroom 2, Bedroom 3, Bedroom 4, Bedroom 5, Kitchen, Family Room, Basement, Foyer, Breakfast Room, Laundry, Bathroom 2, Primary Bathroom, Half Bath
Basement Outside Entrance, Rear Entrance, Space For Rooms, Sump Pump, Unfinished
Interior
Interior Features Breakfast Area, Built-Ins, Carpet, Ceiling Fan(s), Chair Railings, Crown Moldings, Family Room Off Kitchen, Floor Plan - Traditional, Formal/Separate Dining Room, Kitchen - Eat-In, Kitchen - Table Space, Primary Bath(s), Recessed Lighting, Pantry, Wainscotting, Walk-in Closet(s), Wood Floors
Heating Forced Air
Cooling Central A/C, Ceiling Fan(s)
Flooring Carpet, Laminated
Fireplaces Number 1
Fireplaces Type Brick, Mantel(s), Screen, Fireplace - Glass Doors
Equipment Built-In Microwave, Dishwasher, Disposal, Exhaust Fan, Microwave, Refrigerator, Stainless Steel Appliances, Stove, Washer/Dryer Hookups Only, Water Dispenser
Furnishings No
Fireplace Y
Window Features Screens
Appliance Built-In Microwave, Dishwasher, Disposal, Exhaust Fan, Microwave, Refrigerator, Stainless Steel Appliances, Stove, Washer/Dryer Hookups Only, Water Dispenser
Heat Source Natural Gas
Laundry Hookup, Main Floor
Exterior
Parking Features Garage - Front Entry
Garage Spaces 2.0
Amenities Available Basketball Courts, Jog/Walk Path, Tot Lots/Playground, Other
Water Access N
View Garden/Lawn
Roof Type Architectural Shingle,Shingle
Accessibility None
Attached Garage 2
Total Parking Spaces 2
Garage Y
Building
Lot Description Backs to Trees, Front Yard, Landscaping, Rear Yard, Trees/Wooded
Story 3+
Sewer Public Sewer
Water Public
Architectural Style Colonial
Level or Stories 3+
Additional Building Above Grade, Below Grade
New Construction N
Schools
Elementary Schools High Bridge
Middle Schools Samuel Ogle
High Schools Bowie
School District Prince George'S County Public Schools
Others
HOA Fee Include Management,Other
Senior Community No
Tax ID 17141597285
Ownership Fee Simple
SqFt Source Assessor
Horse Property N
Special Listing Condition Standard
Read Less
Want to know what your home might be worth? Contact us for a FREE valuation!

Our team is ready to help you sell your home for the highest possible price ASAP

Bought with Yanira A Arias • Coldwell Banker Realty






