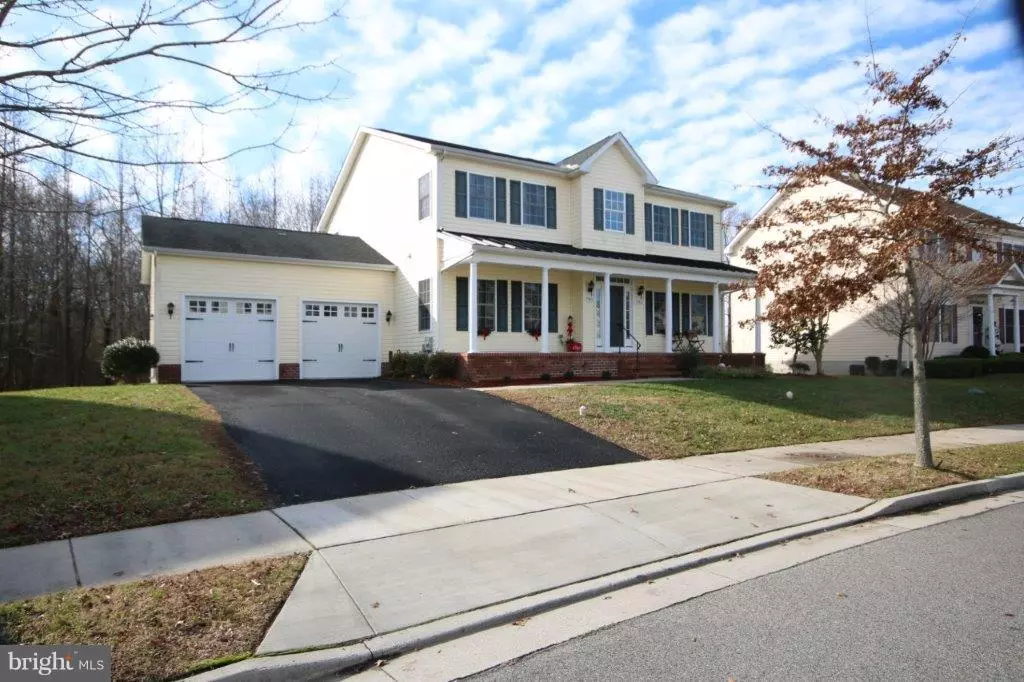$258,000
$259,900
0.7%For more information regarding the value of a property, please contact us for a free consultation.
29807 CAPT ADAMOUSKI ST Easton, MD 21601
3 Beds
3 Baths
0.35 Acres Lot
Key Details
Sold Price $258,000
Property Type Single Family Home
Sub Type Twin/Semi-Detached
Listing Status Sold
Purchase Type For Sale
Subdivision Hunters Mill
MLS Listing ID MDTA119502
Sold Date 02/14/19
Style Colonial
Bedrooms 3
Full Baths 2
Half Baths 1
HOA Fees $44/qua
HOA Y/N Y
Originating Board BRIGHT
Year Built 2009
Annual Tax Amount $2,190
Tax Year 2019
Lot Size 0.347 Acres
Acres 0.35
Property Description
Hunters Mill This 3 br 2 bath was built in 2009 and it offers hardwood floors, granite counter tops, stainless appliances and a gas fireplace. Large rear deck and yard. Basement is partially finished to allow for flexibility of additional bed rooms or living space. Close to Rt 50 for easy commuting. 1 car garage is included.
Location
State MD
County Talbot
Zoning R
Rooms
Basement Partially Finished
Interior
Hot Water Natural Gas
Heating Forced Air
Cooling Central A/C
Flooring Hardwood
Fireplaces Number 1
Fireplaces Type Gas/Propane
Equipment Dishwasher, Microwave, Refrigerator, Stove
Fireplace Y
Window Features Insulated
Appliance Dishwasher, Microwave, Refrigerator, Stove
Heat Source Natural Gas
Exterior
Exterior Feature Deck(s)
Parking Features Garage - Front Entry
Garage Spaces 1.0
Utilities Available Under Ground
Water Access N
Roof Type Asphalt
Accessibility None
Porch Deck(s)
Attached Garage 1
Total Parking Spaces 1
Garage Y
Building
Lot Description Backs to Trees
Story 3+
Sewer Public Sewer
Water Public
Architectural Style Colonial
Level or Stories 3+
Additional Building Above Grade, Below Grade
Structure Type Dry Wall
New Construction N
Schools
School District Talbot County Public Schools
Others
Senior Community No
Tax ID 01-113968
Ownership Fee Simple
SqFt Source Assessor
Special Listing Condition Standard
Read Less
Want to know what your home might be worth? Contact us for a FREE valuation!

Our team is ready to help you sell your home for the highest possible price ASAP

Bought with Scott P McInerney • RE/MAX One






