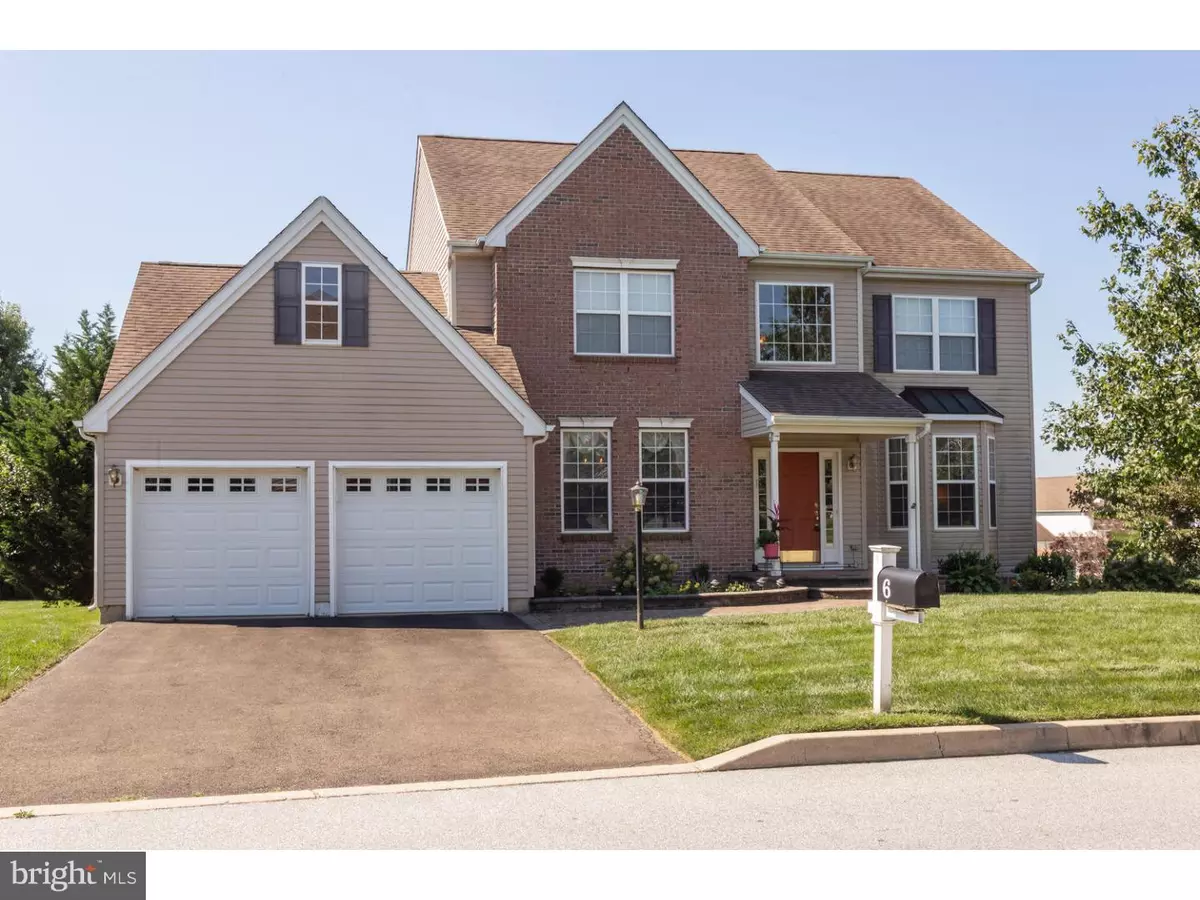$350,000
$350,000
For more information regarding the value of a property, please contact us for a free consultation.
6 ALLSMEER DR West Grove, PA 19390
4 Beds
4 Baths
2,430 SqFt
Key Details
Sold Price $350,000
Property Type Single Family Home
Sub Type Detached
Listing Status Sold
Purchase Type For Sale
Square Footage 2,430 sqft
Price per Sqft $144
Subdivision Elk Creek Farm
MLS Listing ID 1002492622
Sold Date 03/08/19
Style Colonial
Bedrooms 4
Full Baths 2
Half Baths 2
HOA Fees $18/ann
HOA Y/N Y
Abv Grd Liv Area 2,430
Originating Board TREND
Year Built 2004
Annual Tax Amount $6,506
Tax Year 2018
Lot Size 0.289 Acres
Acres 0.29
Lot Dimensions .29
Property Description
Welcome to this Beautiful Brick Colonial Home Located in Desirable Elk Creek Farm! Enter through the Foyer with Cathedral Ceiling and Beautiful Hardwood Floors that Flow into the Office/Den/Formal Living Room with Beautiful Hardwood Floors and Bow Window. Enjoy Cooking in this Gorgeous Kitchen with Maple Cabinets, Granite Counter tops, Granite Island and Granite Desk, Beautiful Hardwood Floors, Gas Stove, Microwave, Dishwasher and Food Pantry. The Kitchen is Open to the Breakfast Areas with Sliders to back Trek Deck and Open to the Family Room with Beautiful Hardwood Floors, Gas Fireplace and Plenty of Windows to let the Light In! Also Located on the Main Level is the Formal Dining Room with Beautiful Hardwood Floors, Crown Molding and Wainscoting, Powder Room and 1st Floor Laundry Room with Exit to the Attached 2 Car Garage. Located on the Upper Level is the Master Bedroom with Vaulted Ceiling, Beautiful Hardwood Floors, Walk In Closet and Tiled Master Bathroom with Double Sinks, Soaking Tub and Shower. 3 Additional Good Sized Bedrooms and Tiled Hall Bathroom with Shower/Tub Complete the Upper Level. Basement is Partially Finished with Drywall and Large Workshop with Bilco Doors Exiting to Side Yard. Relax Out Back on the Trek Deck with Lattice Roof Overlooking the Large Level Lot. Conveniently Located Near RT 1, Shopping and 20 minutes from Newark and RT 95.
Location
State PA
County Chester
Area Penn Twp (10358)
Zoning R2
Rooms
Other Rooms Living Room, Dining Room, Primary Bedroom, Bedroom 2, Bedroom 3, Kitchen, Family Room, Bedroom 1, Laundry
Basement Full
Interior
Interior Features Kitchen - Island, Butlers Pantry, Kitchen - Eat-In
Hot Water Electric
Heating Forced Air
Cooling Central A/C
Flooring Wood, Fully Carpeted, Tile/Brick
Fireplaces Number 1
Fireplace Y
Heat Source Natural Gas
Laundry Main Floor
Exterior
Exterior Feature Deck(s)
Parking Features Garage - Side Entry
Garage Spaces 4.0
Water Access N
Roof Type Shingle
Accessibility None
Porch Deck(s)
Attached Garage 2
Total Parking Spaces 4
Garage Y
Building
Story 2
Sewer Public Sewer
Water Public
Architectural Style Colonial
Level or Stories 2
Additional Building Above Grade
New Construction N
Schools
Elementary Schools Penn London
Middle Schools Fred S. Engle
High Schools Avon Grove
School District Avon Grove
Others
Senior Community No
Tax ID 58-03 -0355
Ownership Fee Simple
SqFt Source Assessor
Acceptable Financing Conventional, VA, FHA 203(b), USDA
Listing Terms Conventional, VA, FHA 203(b), USDA
Financing Conventional,VA,FHA 203(b),USDA
Special Listing Condition Standard
Read Less
Want to know what your home might be worth? Contact us for a FREE valuation!

Our team is ready to help you sell your home for the highest possible price ASAP

Bought with Elin T Green • Beiler-Campbell Realtors-Avondale






