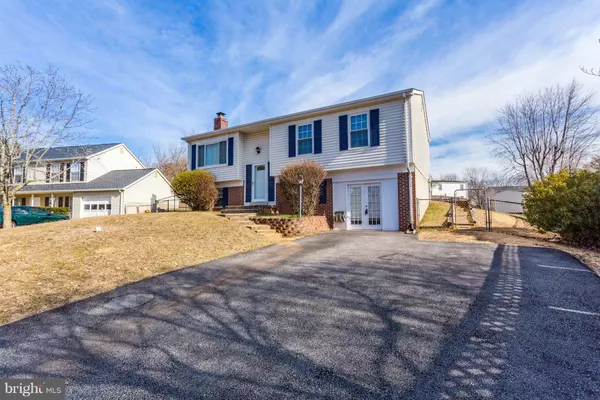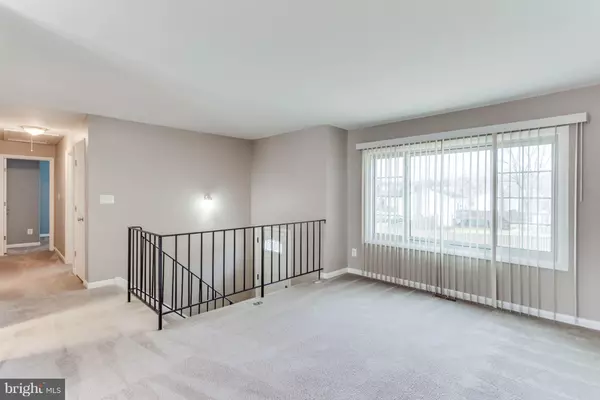$338,000
$338,000
For more information regarding the value of a property, please contact us for a free consultation.
14159 RENEGADE CT Woodbridge, VA 22193
4 Beds
2 Baths
1,582 SqFt
Key Details
Sold Price $338,000
Property Type Single Family Home
Sub Type Detached
Listing Status Sold
Purchase Type For Sale
Square Footage 1,582 sqft
Price per Sqft $213
Subdivision Ridgedale
MLS Listing ID VAPW374608
Sold Date 03/11/19
Style Split Foyer
Bedrooms 4
Full Baths 2
HOA Y/N N
Abv Grd Liv Area 1,026
Originating Board BRIGHT
Year Built 1991
Annual Tax Amount $3,535
Tax Year 2018
Lot Size 10,685 Sqft
Acres 0.25
Property Description
Beautiful renovated 4 bedroom, 2 bath home with large yard and pool. This house has it all! Kitchen has been updated with granite countertops and stainless steal appliances! Off the kitchen is the dining room with new French doors leading out to your deck and backyard paradise complete with a pool and shed. Your large living room with big windows bring in a lot of natural light. Upstairs you'll find your master retreat and 2 additional bedrooms. Main bathroom has been completely remodeled for you!The basement has your bedroom #4 and 2nd fully remodeled bath. Additional living space with gas log fireplace are downstairs. Unfinished bonus room can be covered into Bedroom #5, another living area, office, playroom. New roof, windows, hot water heater, washer & dryer.....This house is a GEM and MOVE-IN ready for it's next owners!
Location
State VA
County Prince William
Zoning RPC
Rooms
Other Rooms Living Room, Kitchen, Family Room
Basement Other, Combination
Main Level Bedrooms 3
Interior
Interior Features Carpet, Ceiling Fan(s), Dining Area, Entry Level Bedroom, Family Room Off Kitchen, Floor Plan - Open, Window Treatments
Heating Central
Cooling Ceiling Fan(s), Central A/C
Fireplaces Number 1
Fireplaces Type Gas/Propane
Equipment Dishwasher, Dryer, Humidifier, Refrigerator, Stove, Washer
Fireplace Y
Appliance Dishwasher, Dryer, Humidifier, Refrigerator, Stove, Washer
Heat Source Natural Gas
Laundry Basement
Exterior
Pool Above Ground
Water Access N
Roof Type Shingle
Accessibility None
Garage N
Building
Story 2
Sewer Public Sewer
Water Public
Architectural Style Split Foyer
Level or Stories 2
Additional Building Above Grade, Below Grade
New Construction N
Schools
Elementary Schools Mcauliffe
Middle Schools Saunders
High Schools Hylton
School District Prince William County Public Schools
Others
Senior Community No
Tax ID 8092-40-3451
Ownership Fee Simple
SqFt Source Estimated
Special Listing Condition Standard
Read Less
Want to know what your home might be worth? Contact us for a FREE valuation!

Our team is ready to help you sell your home for the highest possible price ASAP

Bought with Loula Ayoub • Long & Foster Real Estate, Inc.






