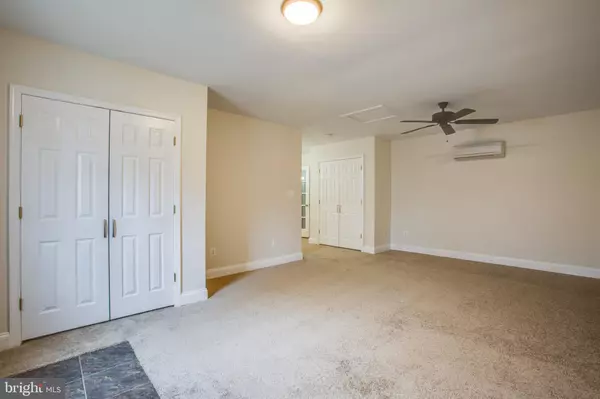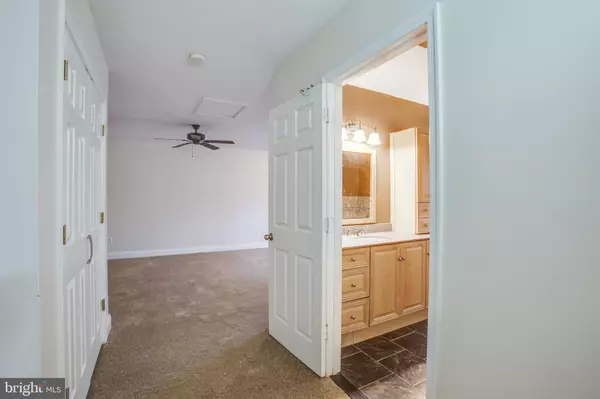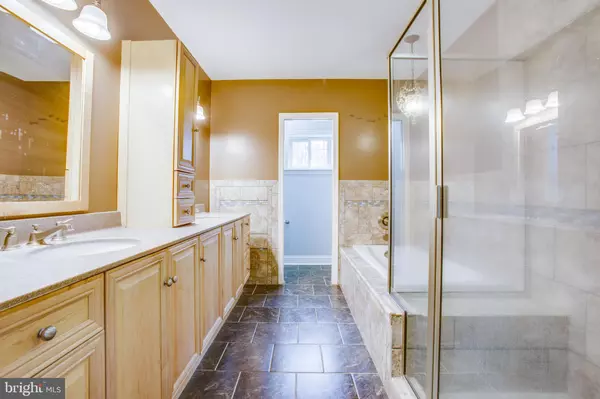$236,000
$245,000
3.7%For more information regarding the value of a property, please contact us for a free consultation.
119 NEEDWOOD DR Ruther Glen, VA 22546
4 Beds
3 Baths
2,300 SqFt
Key Details
Sold Price $236,000
Property Type Single Family Home
Sub Type Detached
Listing Status Sold
Purchase Type For Sale
Square Footage 2,300 sqft
Price per Sqft $102
Subdivision Lake Land Or
MLS Listing ID VACV118122
Sold Date 04/10/19
Style Ranch/Rambler
Bedrooms 4
Full Baths 3
HOA Fees $91/mo
HOA Y/N Y
Abv Grd Liv Area 2,300
Originating Board BRIGHT
Year Built 1990
Annual Tax Amount $1,451
Tax Year 2018
Lot Size 1.422 Acres
Acres 1.42
Property Description
Back on the market and better than ever! This unique 2300 sq. ft. 1 level home has just had a makeover and you won t want to miss out seeing the new look! All the appliances are brand new including the washer and dryer! The kitchen has been upgraded to new stainless-steel appliances including the refrigerator, oven, built in microwave and dishwasher! The house has been freshly painted through out! New carpet in all 4 bedrooms! A new kitchen floor has been installed as well as a new floor in the laundry room! This home features not only a master bedroom with a master bath, it also includes an in-law suite with its own master bath that can be used as a family room as well! Take your pick on 1 of the 2 decks to have your morning coffee or a BBQ with friends and family to look out on the 1.42 acres of your private wooded lot. There is also a 2 story, 800 sq. ft., 16x24 shed for all your storage or work shop needs! Located in Lake Land or, you can take advantage of the summertime heat in the neighborhoods pool, beach area, kids play area, and all the amenities and security Lake Land or has to offer! This beautiful home is ready for its new owners! This home is being sold *as is* Home Inspection for informational purposes only.
Location
State VA
County Caroline
Zoning R1
Rooms
Other Rooms Living Room, Dining Room, Primary Bedroom, Bedroom 2, Bedroom 3, Kitchen, In-Law/auPair/Suite, Bathroom 1, Bathroom 2, Primary Bathroom
Main Level Bedrooms 4
Interior
Interior Features Ceiling Fan(s), Dining Area, Entry Level Bedroom, Kitchen - Table Space, Primary Bath(s), Stain/Lead Glass, Window Treatments, Wood Floors
Hot Water Electric
Heating Heat Pump(s)
Cooling Central A/C, Heat Pump(s)
Flooring Carpet, Hardwood, Laminated, Vinyl
Equipment Built-In Microwave, Dishwasher, Dryer - Electric, Freezer, Icemaker, Oven/Range - Electric, Refrigerator, Stainless Steel Appliances, Washer
Fireplace N
Window Features Double Pane
Appliance Built-In Microwave, Dishwasher, Dryer - Electric, Freezer, Icemaker, Oven/Range - Electric, Refrigerator, Stainless Steel Appliances, Washer
Heat Source Electric
Laundry Main Floor, Washer In Unit, Dryer In Unit
Exterior
Exterior Feature Patio(s), Porch(es)
Fence Partially, Wire, Wood
Amenities Available Basketball Courts, Beach, Boat Ramp, Club House, Common Grounds, Community Center, Exercise Room, Gated Community, Jog/Walk Path, Lake, Picnic Area, Pier/Dock, Pool - Outdoor, Security, Tennis Courts, Tot Lots/Playground
Water Access N
View Trees/Woods
Roof Type Shingle
Accessibility 2+ Access Exits
Porch Patio(s), Porch(es)
Road Frontage Private
Garage N
Building
Lot Description Backs to Trees, Landscaping, Partly Wooded, Private, Secluded
Story 1
Foundation Crawl Space
Sewer Septic < # of BR
Water Public, Well-Shared
Architectural Style Ranch/Rambler
Level or Stories 1
Additional Building Above Grade, Below Grade
New Construction N
Schools
School District Caroline County Public Schools
Others
HOA Fee Include Pool(s),Recreation Facility,Road Maintenance,Security Gate,Snow Removal,Trash
Senior Community No
Tax ID 51A1-1-1216
Ownership Fee Simple
SqFt Source Estimated
Security Features 24 hour security,Security Gate,Smoke Detector
Acceptable Financing Cash, Conventional, FHA, USDA, VA, VHDA
Horse Property N
Listing Terms Cash, Conventional, FHA, USDA, VA, VHDA
Financing Cash,Conventional,FHA,USDA,VA,VHDA
Special Listing Condition Standard
Read Less
Want to know what your home might be worth? Contact us for a FREE valuation!

Our team is ready to help you sell your home for the highest possible price ASAP

Bought with John B Foster • Make Impact Real Estate







