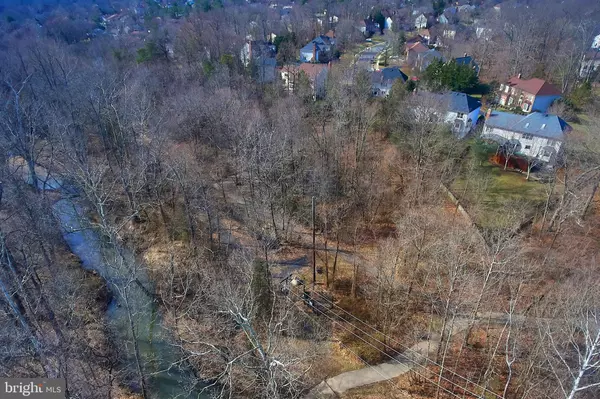$784,500
$784,500
For more information regarding the value of a property, please contact us for a free consultation.
652 OLD HUNT WAY Herndon, VA 20170
4 Beds
5 Baths
4,661 SqFt
Key Details
Sold Price $784,500
Property Type Single Family Home
Sub Type Detached
Listing Status Sold
Purchase Type For Sale
Square Footage 4,661 sqft
Price per Sqft $168
Subdivision Old Dranesville Hunt Club
MLS Listing ID VAFX747460
Sold Date 04/12/19
Style Colonial
Bedrooms 4
Full Baths 4
Half Baths 1
HOA Fees $23/ann
HOA Y/N Y
Abv Grd Liv Area 3,484
Originating Board BRIGHT
Year Built 1989
Annual Tax Amount $10,294
Tax Year 2019
Lot Size 0.283 Acres
Acres 0.28
Property Description
Open House Cancelled. Under Contract.LOCATION, LOCATION, LOCATION. Situated off a quiet cul de sac and backing to acres of beautiful parkland. Old Dranesville Hunt Club is located in the Town of Herndon, a short distance from Reston Town Center. Use Route 7 straight to Tysons Corner. 10 minute drive to Dulles Airport. Approx 2 miles to Herndon Silver Line metro stop. Many updates including roof, gutters, toilets, floors, kitchen cabinets, granite countertops, HVAC systems, garage doors and much much more!If you have been searching for a spacious, turn key home on a no thru traffic lot backing to acres of parkland this is the home for you! Sought after Old Dranesville Hunt Club in N Herndon. This gorgeous home is in pristine condition and truly has it all! Renovated gourmet kitchen with granite countertops, double oven, bay window, island and more. Generous room sizes. 3 Bay windows. 2 direct vent fireplaces, one in master suite with stunning custom built mantel. Master suite with beautiful hardwood floors, vaulted ceiling, sitting room, fireplace, 2 walk in closets and luxury renovated Master Bath with his/hers vanities, separate tub and shower. Hall bathroom on upper level with double sinks. Fourth upper level bedroom has its own private bathroom. That's not all! Finished, walk out lower level with large recreation room and spectacular media room w/ large screen, projector and leather sofas. Pool table and accessories will stay. Extra refrigerator. Storage room. Large entertaining deck with hot tub (in pristine condition) and built in seating. View to parkland is gorgeous! The owner has maintained this home IMPECCABLY and has so many upgrades. Truly move in ready! Must see!
Location
State VA
County Fairfax
Zoning 803
Rooms
Other Rooms Living Room, Dining Room, Primary Bedroom, Sitting Room, Bedroom 2, Bedroom 3, Bedroom 4, Kitchen, Family Room, Foyer, Great Room, Laundry, Office, Storage Room, Utility Room, Media Room, Bathroom 2, Bathroom 3, Primary Bathroom, Full Bath, Half Bath
Basement Daylight, Partial, Fully Finished, Heated, Improved, Outside Entrance, Rear Entrance, Sump Pump, Walkout Level, Windows, Shelving, Other
Interior
Interior Features Attic, Breakfast Area, Butlers Pantry, Carpet, Chair Railings, Crown Moldings, Curved Staircase, Dining Area, Family Room Off Kitchen, Floor Plan - Traditional, Formal/Separate Dining Room, Kitchen - Gourmet, Kitchen - Island, Primary Bath(s), Pantry, Recessed Lighting, Skylight(s), Sprinkler System, Upgraded Countertops, Walk-in Closet(s), WhirlPool/HotTub, Wood Floors, Wet/Dry Bar, Water Treat System, Other
Hot Water Electric
Heating Forced Air, Programmable Thermostat, Zoned
Cooling Central A/C, Heat Pump(s), Programmable Thermostat, Zoned
Flooring Carpet, Hardwood, Ceramic Tile
Fireplaces Number 2
Fireplaces Type Gas/Propane, Mantel(s)
Equipment Cooktop - Down Draft, Dishwasher, Disposal, Dryer, Extra Refrigerator/Freezer, Icemaker, Microwave, Oven - Double, Oven - Wall, Refrigerator, Washer, Water Heater
Furnishings No
Fireplace Y
Window Features Bay/Bow,Palladian,Skylights
Appliance Cooktop - Down Draft, Dishwasher, Disposal, Dryer, Extra Refrigerator/Freezer, Icemaker, Microwave, Oven - Double, Oven - Wall, Refrigerator, Washer, Water Heater
Heat Source Electric
Laundry Main Floor
Exterior
Exterior Feature Deck(s)
Parking Features Garage - Front Entry, Garage Door Opener, Inside Access
Garage Spaces 2.0
Amenities Available Bike Trail, Jog/Walk Path, Tennis Courts, Other
Water Access N
View Garden/Lawn, Trees/Woods
Roof Type Architectural Shingle
Accessibility None
Porch Deck(s)
Attached Garage 2
Total Parking Spaces 2
Garage Y
Building
Lot Description Backs - Parkland, Backs to Trees, Landscaping, No Thru Street, Premium, Rear Yard, Front Yard
Story 3+
Sewer Public Sewer
Water Public
Architectural Style Colonial
Level or Stories 3+
Additional Building Above Grade, Below Grade
Structure Type Vaulted Ceilings,2 Story Ceilings
New Construction N
Schools
School District Fairfax County Public Schools
Others
HOA Fee Include Common Area Maintenance,Reserve Funds,Insurance
Senior Community No
Tax ID 0113 16 0042
Ownership Fee Simple
SqFt Source Assessor
Security Features Security System,Smoke Detector
Horse Property N
Special Listing Condition Standard
Read Less
Want to know what your home might be worth? Contact us for a FREE valuation!

Our team is ready to help you sell your home for the highest possible price ASAP

Bought with Brian P Whritenour • Living Realty, LLC.






