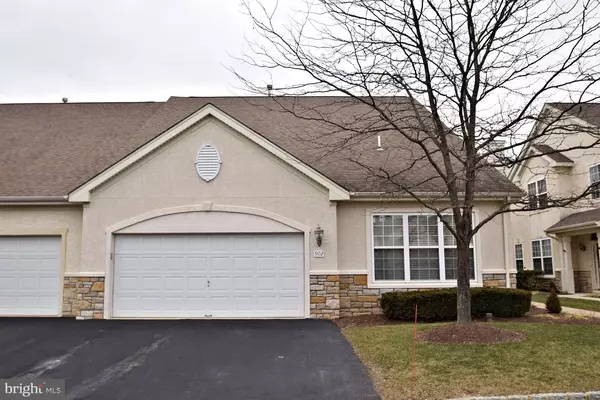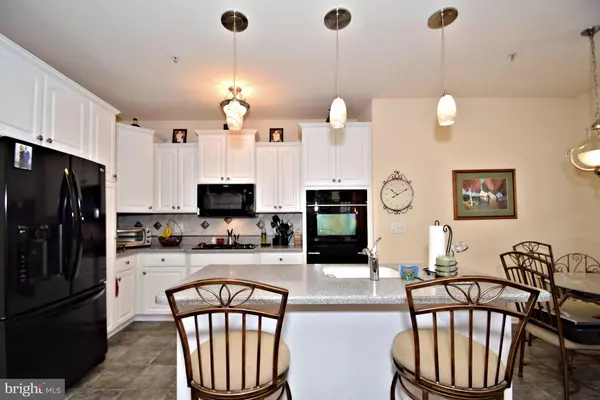$359,900
$359,900
For more information regarding the value of a property, please contact us for a free consultation.
902 UPTON WAY #65 Warrington, PA 18976
3 Beds
4 Baths
2,086 SqFt
Key Details
Sold Price $359,900
Property Type Condo
Sub Type Condo/Co-op
Listing Status Sold
Purchase Type For Sale
Square Footage 2,086 sqft
Price per Sqft $172
Subdivision Lamplighter Village
MLS Listing ID PABU308978
Sold Date 04/15/19
Style Cape Cod,Carriage House,Contemporary,Ranch/Rambler,Traditional,Unit/Flat
Bedrooms 3
Full Baths 3
Half Baths 1
Condo Fees $300/mo
HOA Y/N N
Abv Grd Liv Area 2,086
Originating Board BRIGHT
Year Built 2004
Annual Tax Amount $5,436
Tax Year 2018
Property Description
Please come tour this beautifully maintained home in desirable Lamplighter Village! Enter into the open 2 story foyer and turned stair case. 1st floor will boast a den/2nd bedroom will full bath room away from it all. Perfect for out of town guest. Large dining room for entertaining or causal meals. Open eat in kitchen with all the upgrades you want. Upgraded appliances, corian counter tops, tile back splash, 42 " cabinets, breakfast area, recessed lights. The kitchen is beautiful. Off the kitchen is the comfortable family room with gas fireplace. 1st level also boast the private main bedroom with walk in closet and master bath. To finish off the mail level we have the 1/2 bath, laundry, access to the 2 car garage and access to the back patio. 2nd floor gives you the added bonus of a third bedroom with its own full bathroom! Also we have the walk in large attic area. Storage is not a problem here. Awesome home. Wonderful Opportunity!
Location
State PA
County Bucks
Area Warrington Twp (10150)
Zoning RESIDENTIAL
Rooms
Other Rooms Dining Room, Bedroom 2, Bedroom 3, Kitchen, Family Room, Bedroom 1, Attic
Main Level Bedrooms 2
Interior
Interior Features Attic, Breakfast Area, Carpet, Ceiling Fan(s), Dining Area, Floor Plan - Open, Kitchen - Eat-In, Kitchen - Gourmet, Kitchen - Island, Primary Bath(s), Upgraded Countertops, Walk-in Closet(s)
Hot Water Natural Gas
Heating Forced Air
Cooling Central A/C
Flooring Carpet, Ceramic Tile, Hardwood
Fireplaces Number 1
Fireplaces Type Gas/Propane
Equipment Built-In Microwave, Built-In Range, Dishwasher, Disposal, Oven - Self Cleaning, Oven/Range - Gas, Water Heater
Furnishings Partially
Fireplace Y
Window Features Energy Efficient
Appliance Built-In Microwave, Built-In Range, Dishwasher, Disposal, Oven - Self Cleaning, Oven/Range - Gas, Water Heater
Heat Source Natural Gas
Laundry Main Floor
Exterior
Parking Features Garage - Front Entry, Built In, Garage Door Opener, Inside Access
Garage Spaces 2.0
Utilities Available Cable TV, Phone Connected, Under Ground
Amenities Available Community Center, Exercise Room, Fitness Center
Water Access N
Roof Type Shingle
Accessibility None
Attached Garage 2
Total Parking Spaces 2
Garage Y
Building
Lot Description Level, SideYard(s), Backs - Open Common Area
Story 1.5
Sewer Public Sewer
Water Public
Architectural Style Cape Cod, Carriage House, Contemporary, Ranch/Rambler, Traditional, Unit/Flat
Level or Stories 1.5
Additional Building Above Grade, Below Grade
Structure Type 9'+ Ceilings,Cathedral Ceilings,Vaulted Ceilings
New Construction N
Schools
School District Central Bucks
Others
HOA Fee Include Common Area Maintenance,Health Club,Lawn Maintenance,Snow Removal,Ext Bldg Maint,Recreation Facility,Trash
Senior Community Yes
Age Restriction 55
Tax ID 50-012-018-065
Ownership Condominium
Acceptable Financing Cash, Conventional, FHA, VA
Horse Property N
Listing Terms Cash, Conventional, FHA, VA
Financing Cash,Conventional,FHA,VA
Special Listing Condition Standard
Read Less
Want to know what your home might be worth? Contact us for a FREE valuation!

Our team is ready to help you sell your home for the highest possible price ASAP

Bought with Teri Meiers • RE/MAX 440 - Doylestown






