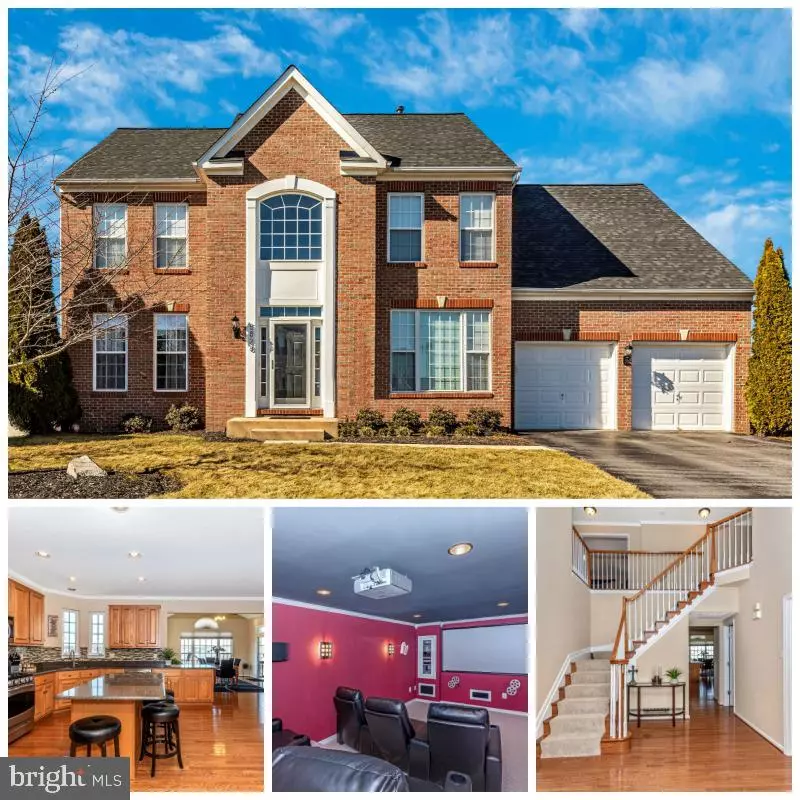$560,000
$559,900
For more information regarding the value of a property, please contact us for a free consultation.
5828 LITTLELEAF CT New Market, MD 21774
4 Beds
5 Baths
4,548 SqFt
Key Details
Sold Price $560,000
Property Type Single Family Home
Sub Type Detached
Listing Status Sold
Purchase Type For Sale
Square Footage 4,548 sqft
Price per Sqft $123
Subdivision Greenview
MLS Listing ID MDFR232692
Sold Date 04/29/19
Style Colonial
Bedrooms 4
Full Baths 4
Half Baths 1
HOA Fees $50/mo
HOA Y/N Y
Abv Grd Liv Area 3,048
Originating Board BRIGHT
Year Built 2003
Annual Tax Amount $5,458
Tax Year 2018
Lot Size 0.269 Acres
Acres 0.27
Property Description
Welcome home to this exquisite colonial in Greenview. Enjoy open concept living in this freshly painted home which boasts: four spacious bedrooms; four full and one half bathrooms; hardwood flooring on the entire main level; morning room; first floor study; kitchen with upgraded maple cabinetry, new quartz countertops, and stainless steel appliances; brand new carpeting on the entire second level; and upgraded light fixtures and faucets in all bathrooms. Have peace of mind with the brand new 30 year architectural shingle roof! Be prepared to be wowed in the ultimate man cave, in the fully finished walk out basement, complete with a theater room, walk up wet bar with granite, and a mini fridge. Premium cul-de-sac location. This home is located in the highly desired Oakdale school district. Close to major commuting and Historic Downtown Frederick. No city taxes! Make this your new abode! 1 year home warranty. Open house this Sunday, March 17th, from 1-3 pm.
Location
State MD
County Frederick
Zoning PUD
Rooms
Basement Full, Fully Finished
Interior
Interior Features Breakfast Area, Bar, Ceiling Fan(s), Chair Railings, Crown Moldings, Family Room Off Kitchen, Floor Plan - Open, Kitchen - Island, Primary Bath(s), Upgraded Countertops, Walk-in Closet(s), Wet/Dry Bar, Wood Floors
Heating Heat Pump(s), Forced Air, Zoned
Cooling Heat Pump(s), Central A/C
Fireplaces Number 1
Heat Source Natural Gas, Electric
Exterior
Parking Features Garage - Front Entry
Garage Spaces 2.0
Water Access N
Accessibility None
Attached Garage 2
Total Parking Spaces 2
Garage Y
Building
Story 2
Sewer Public Sewer
Water Public
Architectural Style Colonial
Level or Stories 2
Additional Building Above Grade, Below Grade
New Construction N
Schools
School District Frederick County Public Schools
Others
HOA Fee Include Trash,Management,Common Area Maintenance
Senior Community No
Tax ID 1109313737
Ownership Fee Simple
SqFt Source Estimated
Special Listing Condition Standard
Read Less
Want to know what your home might be worth? Contact us for a FREE valuation!

Our team is ready to help you sell your home for the highest possible price ASAP

Bought with Gwen L Silverstein • CENTURY 21 New Millennium






