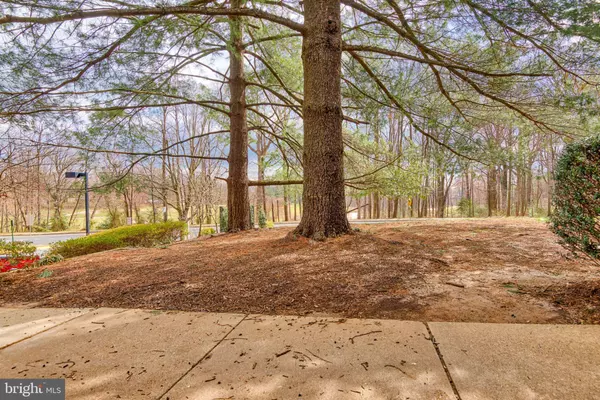$208,000
$213,500
2.6%For more information regarding the value of a property, please contact us for a free consultation.
1781 JONATHAN WAY #B Reston, VA 20190
1 Bed
1 Bath
690 SqFt
Key Details
Sold Price $208,000
Property Type Condo
Sub Type Condo/Co-op
Listing Status Sold
Purchase Type For Sale
Square Footage 690 sqft
Price per Sqft $301
Subdivision Parcreston
MLS Listing ID VAFX1001540
Sold Date 04/30/19
Style Transitional
Bedrooms 1
Full Baths 1
Condo Fees $277/mo
HOA Fees $57/ann
HOA Y/N Y
Abv Grd Liv Area 690
Originating Board BRIGHT
Year Built 1985
Annual Tax Amount $2,135
Tax Year 2018
Property Description
1 block from Reston Town Center. Close to Metro. Offers lovely wooded views. Open gloor plan. Kitchen with stainless steel appliances and granite countertops opens to living and dining rooms. Great for entertaining. Sliding glass door from living room to patio with large adjacent storage room. Sunny spacious master bedroom with walk in closet. Separate laundry room with full size washer and new dryer has additional storage space. Ceramic tile foyer, kitchen and bath. Parc Reston is a great place to live! Numerous community amentities include volleyball court, clubhouse with fitness center, party room, outdoor pool and barbecue grills. On site management office. Guest parking, including overnight guest parking, with additional street parking nearby. Cross the street to Reston Town Center, with it's elegant neoclassical design, fountain, pavillion, outdoor concerts, holiday parade and sing a long, ice skating rink, public library and myriad shopping and dining options. Walk the trail to historic Lake Anne Village Center and enjoy the Farmer's Market and weekly special events.
Location
State VA
County Fairfax
Zoning 372
Rooms
Main Level Bedrooms 1
Interior
Interior Features Dining Area, Entry Level Bedroom, Family Room Off Kitchen, Flat, Floor Plan - Open, Upgraded Countertops, Window Treatments
Heating Heat Pump(s)
Cooling Central A/C
Equipment Built-In Microwave, Dishwasher, Disposal, Dryer - Electric, Icemaker, Microwave, Oven - Self Cleaning, Oven/Range - Electric, Range Hood, Stainless Steel Appliances, Washer, Water Heater
Fireplace N
Appliance Built-In Microwave, Dishwasher, Disposal, Dryer - Electric, Icemaker, Microwave, Oven - Self Cleaning, Oven/Range - Electric, Range Hood, Stainless Steel Appliances, Washer, Water Heater
Heat Source Electric
Laundry Main Floor, Washer In Unit, Dryer In Unit
Exterior
Exterior Feature Patio(s)
Amenities Available Community Center, Basketball Courts, Bike Trail, Jog/Walk Path, Picnic Area, Pool - Indoor, Pool - Outdoor, Recreational Center, Soccer Field, Tennis Courts
Water Access N
View Trees/Woods
Accessibility None
Porch Patio(s)
Garage N
Building
Story 1
Unit Features Garden 1 - 4 Floors
Sewer Public Sewer
Water Public
Architectural Style Transitional
Level or Stories 1
Additional Building Above Grade, Below Grade
New Construction N
Schools
Elementary Schools Lake Anne
Middle Schools Hughes
High Schools South Lakes
School District Fairfax County Public Schools
Others
HOA Fee Include Common Area Maintenance,Health Club,Lawn Maintenance,Management,Pool(s),Reserve Funds,Snow Removal,Recreation Facility,Trash
Senior Community No
Tax ID 0172 40060001
Ownership Condominium
Special Listing Condition Standard
Read Less
Want to know what your home might be worth? Contact us for a FREE valuation!

Our team is ready to help you sell your home for the highest possible price ASAP

Bought with Jeff Lee • United Realty, Inc.






